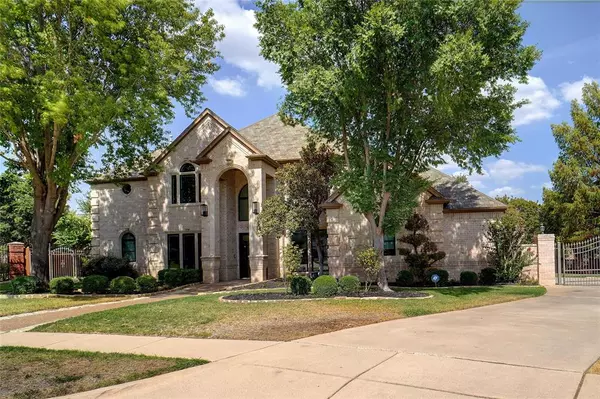$1,425,000
For more information regarding the value of a property, please contact us for a free consultation.
7003 Gladwyne Court Colleyville, TX 76034
5 Beds
4 Baths
4,489 SqFt
Key Details
Property Type Single Family Home
Sub Type Single Family Residence
Listing Status Sold
Purchase Type For Sale
Square Footage 4,489 sqft
Price per Sqft $317
Subdivision Caldwells Creek Add
MLS Listing ID 20412217
Sold Date 09/28/23
Style Traditional
Bedrooms 5
Full Baths 4
HOA Fees $85/ann
HOA Y/N Mandatory
Year Built 1998
Annual Tax Amount $12,275
Lot Size 0.578 Acres
Acres 0.578
Property Description
Welcome to 7003 Gladwyne Court, a stunning 5-bedroom, 4-bathroom residence in Colleyville, Texas. Situated on a serene cul-de-sac, this extensively renovated home offers modern luxury with a pool and 3-car garage. Step inside to discover a harmonious blend of modern design and thoughtful upgrades. With 90% of the interior renovated, new flooring graces most of the home, while select bedrooms feature elegant hardwood. The kitchen is a culinary masterpiece, boasting Thermador appliances and sleek finishes. Safety meets technology with 8 night-vision security cameras, ADT wireless sensors, and a RING doorbell. Beautiful new exterior doors and windows. Indoors, enjoy the smart home setup with new speakers and modern chandeliers illuminating the entry and dining areas. A pool, patio speakers, and updated lighting. Other enhancements include refurbished fireplaces and updated office cabinetry. Experience luxury living with a blend of modern comforts in this meticulously upgraded home.
Location
State TX
County Tarrant
Community Curbs, Greenbelt
Direction From Hwy 26 go west on John McCain Rd, take a left on Caldwell Creek Dr then a right on Gladwyne Court to house.
Rooms
Dining Room 2
Interior
Interior Features Cable TV Available, Decorative Lighting, Dry Bar, Flat Screen Wiring, Granite Counters, High Speed Internet Available, Kitchen Island, Vaulted Ceiling(s), Walk-In Closet(s)
Heating Central, Natural Gas
Cooling Ceiling Fan(s), Central Air, Electric
Flooring Carpet, Tile, Wood
Fireplaces Number 2
Fireplaces Type Decorative, Gas Starter, Master Bedroom, Wood Burning
Appliance Dishwasher, Disposal, Gas Cooktop, Gas Water Heater, Microwave, Double Oven, Plumbed For Gas in Kitchen
Heat Source Central, Natural Gas
Laundry Electric Dryer Hookup, Utility Room, Full Size W/D Area, Washer Hookup
Exterior
Exterior Feature Covered Patio/Porch, Rain Gutters, Outdoor Living Center, Private Yard
Garage Spaces 3.0
Fence Wood, Wrought Iron
Pool Gunite, In Ground, Pool Sweep, Water Feature
Community Features Curbs, Greenbelt
Utilities Available Cable Available, City Sewer, City Water, Concrete, Curbs, Underground Utilities
Roof Type Composition
Total Parking Spaces 3
Garage Yes
Private Pool 1
Building
Lot Description Cul-De-Sac, Few Trees, Interior Lot, Landscaped, Lrg. Backyard Grass, Sprinkler System, Subdivision
Story Two
Foundation Slab
Level or Stories Two
Structure Type Brick,Rock/Stone
Schools
Elementary Schools Colleyville
Middle Schools Cross Timbers
High Schools Grapevine
School District Grapevine-Colleyville Isd
Others
Ownership John P Yohe and Elizabeth Yohe
Acceptable Financing Cash, Conventional
Listing Terms Cash, Conventional
Financing Conventional
Special Listing Condition Aerial Photo, Deed Restrictions, Survey Available
Read Less
Want to know what your home might be worth? Contact us for a FREE valuation!

Our team is ready to help you sell your home for the highest possible price ASAP

©2025 North Texas Real Estate Information Systems.
Bought with Caralee Gurney • Coldwell Banker Apex, REALTORS
GET MORE INFORMATION





