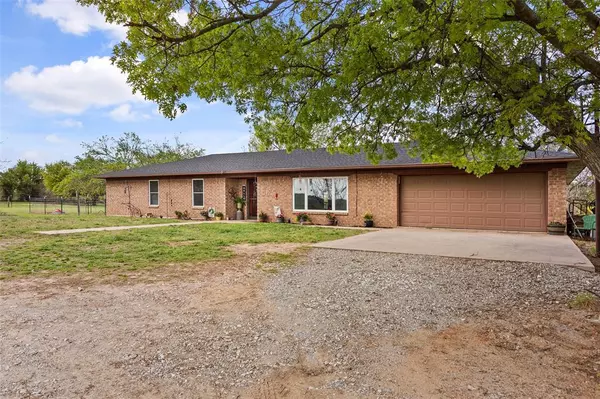$679,900
For more information regarding the value of a property, please contact us for a free consultation.
1930 FM 3208 Lipan, TX 76462
3 Beds
2 Baths
2,634 SqFt
Key Details
Property Type Single Family Home
Sub Type Single Family Residence
Listing Status Sold
Purchase Type For Sale
Square Footage 2,634 sqft
Price per Sqft $258
MLS Listing ID 20291288
Sold Date 10/02/23
Style Traditional
Bedrooms 3
Full Baths 2
HOA Y/N None
Year Built 1983
Annual Tax Amount $2,407
Lot Size 27.075 Acres
Acres 27.075
Property Description
The above deal fell out to no fault of house or sellers. Don't miss this beautiful 27.075 acres in Lipan. The home is very large and features a newly renovated farmhouse kitchen with a large, family gathering, island and room left for an eat-in dining area. The farmhouse living room has gorgeous beams and a stone fireplace that takes up a full wall made from stones that came from the property and surrounding Lipan area. The owner can tell you all about almost every stone.All of the bedrooms are large and the guest bathroom that the two bedrooms share is large with its own full closet.The primary bedroom features two large closets one of which is a large walk-in, and both close with beautiful barn doors. There is a large, drive thru barn on the property perfect for a workshop.The property also has 3 ponds, one 250 ft behind the house, one 20ft behind the barn and one 60ft behind the cattle pens.Brand New roof!Bring all of your animals and start your country living. 10 MINUTES TO I 20
Location
State TX
County Erath
Direction GPS works for the address as follows 1930 FM3208, Lipan, TX 76462 Coming from Granbury follow HWY 4 to HWY 281 and take a left, in 1.6 miles take a right onto FM 2803 then a left on FM 3208 go about 1 mile to 1930 on right.
Rooms
Dining Room 1
Interior
Interior Features Built-in Features, Cable TV Available, Cathedral Ceiling(s), Decorative Lighting, Eat-in Kitchen, Granite Counters, High Speed Internet Available, Kitchen Island, Open Floorplan, Pantry, Vaulted Ceiling(s), Walk-In Closet(s)
Heating Central, Electric, Fireplace(s)
Cooling Central Air, Electric
Flooring Carpet, Luxury Vinyl Plank
Fireplaces Number 1
Fireplaces Type Living Room, Stone, Wood Burning
Appliance Dishwasher, Gas Range, Microwave, Convection Oven, Plumbed For Gas in Kitchen, Vented Exhaust Fan, Water Purifier
Heat Source Central, Electric, Fireplace(s)
Laundry Electric Dryer Hookup, Utility Room, Full Size W/D Area
Exterior
Exterior Feature Covered Patio/Porch, Private Entrance, Stable/Barn
Garage Spaces 1.0
Carport Spaces 2
Fence Barbed Wire
Utilities Available Cable Available, Co-op Water, Electricity Connected, Individual Water Meter, Outside City Limits, Phone Available, Private Road, Propane, Septic
Roof Type Composition
Total Parking Spaces 3
Garage Yes
Building
Lot Description Acreage
Story One
Foundation Slab
Level or Stories One
Structure Type Brick
Schools
Elementary Schools Santo
Middle Schools Santo
High Schools Santo
School District Santo Isd
Others
Restrictions No Known Restriction(s)
Ownership Morrison
Acceptable Financing Cash, Conventional, FHA, VA Loan
Listing Terms Cash, Conventional, FHA, VA Loan
Financing Conventional
Read Less
Want to know what your home might be worth? Contact us for a FREE valuation!

Our team is ready to help you sell your home for the highest possible price ASAP

©2025 North Texas Real Estate Information Systems.
Bought with Mary Hall • SOUTHWEST PROPERTIES
GET MORE INFORMATION





