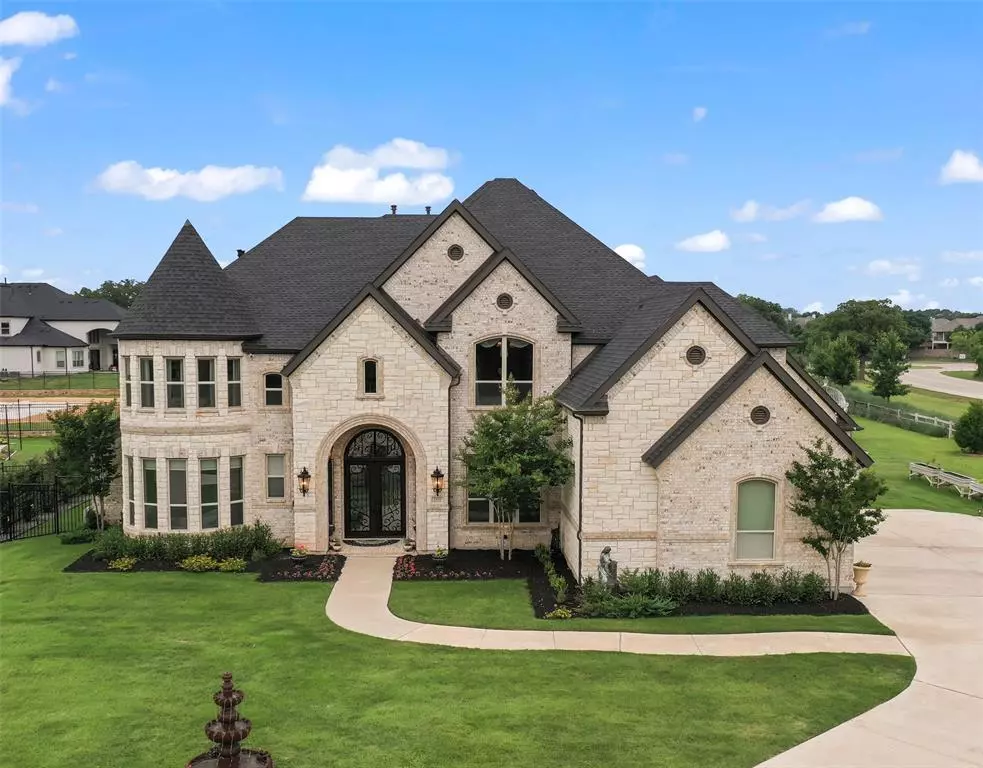$2,299,000
For more information regarding the value of a property, please contact us for a free consultation.
3200 Mark Twain Boulevard Flower Mound, TX 75022
6 Beds
6 Baths
6,891 SqFt
Key Details
Property Type Single Family Home
Sub Type Single Family Residence
Listing Status Sold
Purchase Type For Sale
Square Footage 6,891 sqft
Price per Sqft $333
Subdivision Townlake Ph Three
MLS Listing ID 20334776
Sold Date 10/16/23
Style Traditional
Bedrooms 6
Full Baths 5
Half Baths 1
HOA Fees $149/ann
HOA Y/N Mandatory
Year Built 2020
Annual Tax Amount $27,278
Lot Size 0.990 Acres
Acres 0.99
Property Description
Welcome to this stunning 6891 sq ft home nestled on a one acre private cul-de-sac lot, offering breathtaking views of the surrounding natural areas with 6 bedrooms & 6 baths. As you enter the grand foyer, you are immediately greeted by timeless elegance & attention to detail. The heart of this home is the chef's kitchen, adorned with top-of-the-line appliances, custom cabinetry & large center island. The luxurious primary suite is a sanctuary boasting a spacious layout, and en-suite bath with free standing tub, dbl walk-in shower, dual vanities & custom designed closets. There's a private guest suite with bath on the main floor while upstairs you’ll find the 4 secondary bedrooms as well as generously sized game & media rooms with bar. The expansive backyard awaits your imagination while the covered patio is an idyllic spot for dining and lounging. Located in one of Flower Mound's most coveted neighborhoods with easy access to schools, shopping, dining & just min from DFW Intl Airport.
Location
State TX
County Denton
Community Curbs, Greenbelt, Jogging Path/Bike Path
Direction Please use Google Maps for directions
Rooms
Dining Room 2
Interior
Interior Features Built-in Features, Built-in Wine Cooler, Cable TV Available, Chandelier, Decorative Lighting, Double Vanity, Dry Bar, Eat-in Kitchen, Flat Screen Wiring, High Speed Internet Available, Kitchen Island, Multiple Staircases, Open Floorplan, Pantry, Vaulted Ceiling(s), Walk-In Closet(s), Wet Bar, Other
Heating Central, ENERGY STAR Qualified Equipment, Natural Gas, Zoned
Cooling Ceiling Fan(s), Central Air, Electric, ENERGY STAR Qualified Equipment, Zoned
Flooring Carpet, Tile, Wood
Fireplaces Number 1
Fireplaces Type Gas Logs, Gas Starter, Insert, Living Room
Appliance Built-in Refrigerator, Commercial Grade Vent, Dishwasher, Disposal, Electric Oven, Gas Cooktop, Microwave, Double Oven, Plumbed For Gas in Kitchen, Vented Exhaust Fan
Heat Source Central, ENERGY STAR Qualified Equipment, Natural Gas, Zoned
Laundry Electric Dryer Hookup, Utility Room, Full Size W/D Area, Washer Hookup
Exterior
Exterior Feature Covered Patio/Porch, Garden(s), Rain Gutters, Lighting
Garage Spaces 3.0
Fence Wrought Iron
Community Features Curbs, Greenbelt, Jogging Path/Bike Path
Utilities Available Aerobic Septic, Cable Available, City Water, Concrete, Curbs, Individual Gas Meter, Individual Water Meter, Private Sewer, Sidewalk, Underground Utilities
Roof Type Composition
Total Parking Spaces 3
Garage Yes
Building
Lot Description Adjacent to Greenbelt, Cul-De-Sac, Few Trees, Greenbelt, Irregular Lot, Landscaped, Lrg. Backyard Grass, Park View, Sprinkler System, Subdivision
Story Two
Foundation Slab
Level or Stories Two
Structure Type Brick,Rock/Stone
Schools
Elementary Schools Liberty
Middle Schools Shadow Ridge
High Schools Flower Mound
School District Lewisville Isd
Others
Acceptable Financing Cash, Conventional
Listing Terms Cash, Conventional
Financing Cash
Special Listing Condition Aerial Photo
Read Less
Want to know what your home might be worth? Contact us for a FREE valuation!

Our team is ready to help you sell your home for the highest possible price ASAP

©2024 North Texas Real Estate Information Systems.
Bought with Elizabeth Gleason • Rogers Healy and Associates

GET MORE INFORMATION

