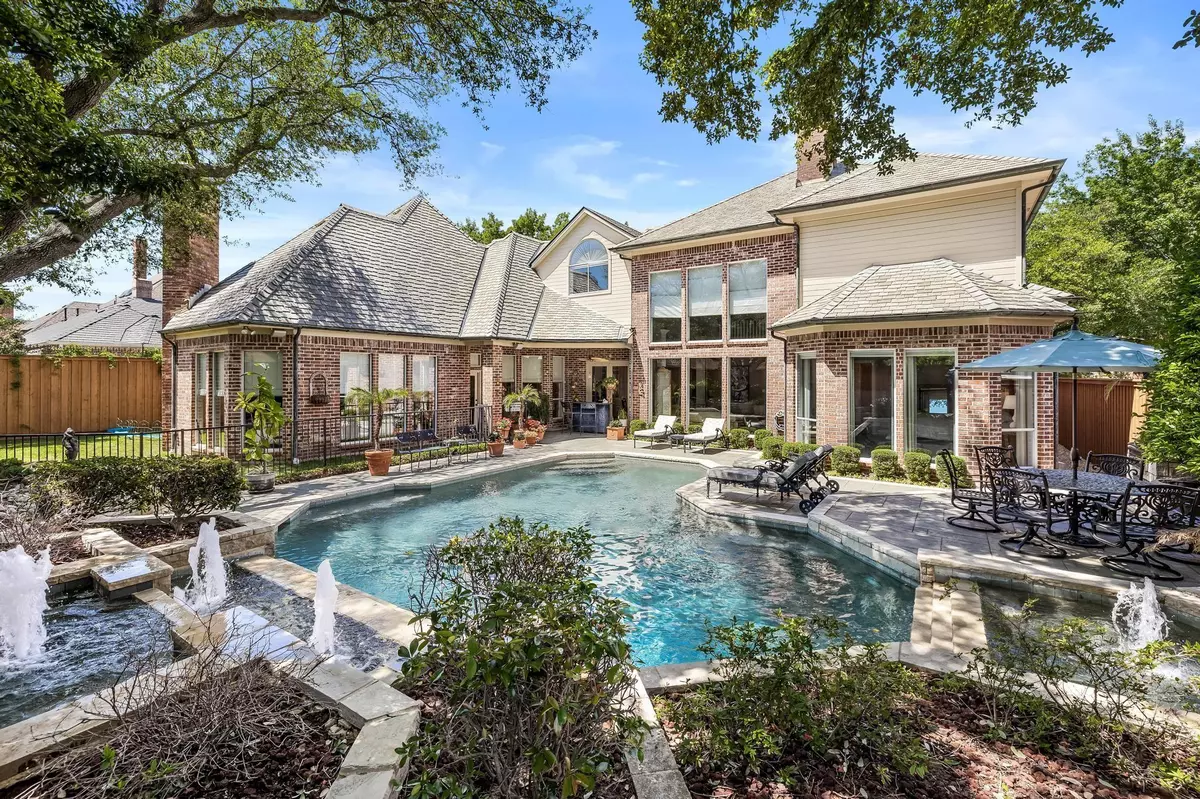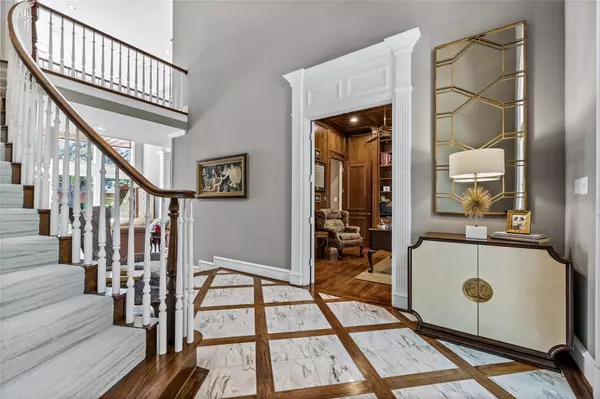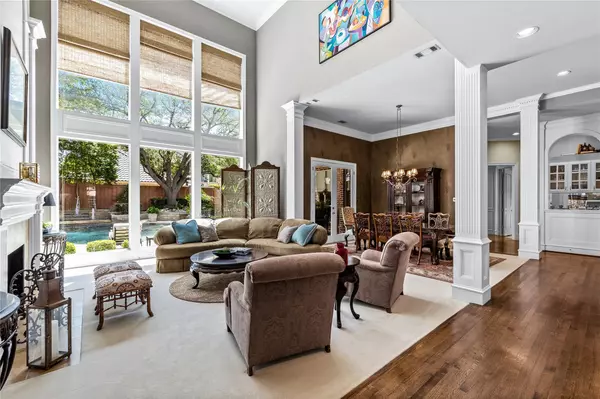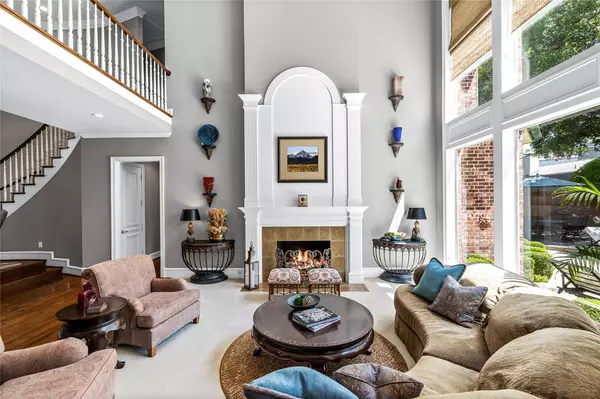$1,649,000
For more information regarding the value of a property, please contact us for a free consultation.
5216 Oak Lake Drive Dallas, TX 75287
4 Beds
5 Baths
4,804 SqFt
Key Details
Property Type Single Family Home
Sub Type Single Family Residence
Listing Status Sold
Purchase Type For Sale
Square Footage 4,804 sqft
Price per Sqft $343
Subdivision Oakdale Sec Three Ph A
MLS Listing ID 20309507
Sold Date 10/16/23
Style Traditional
Bedrooms 4
Full Baths 4
Half Baths 1
HOA Fees $120
HOA Y/N Mandatory
Year Built 1992
Lot Size 10,890 Sqft
Acres 0.25
Property Description
Impressive home located in the highly sought-after gated community of Oakdale! Positioned just off the Dallas Tollway, this location provides easy access to major employment, shopping, and dining from Downtown Dallas to Legacy West. Proudly owned by the same family since 1994, this home has been meticulously cared for and improved upon. With over $350K of recent upgrades home is ready for new owners to enjoy. The primary master bath has been professionally redesigned, and the kitchen has been updated with top-of-the-line professional Viking appliances and Brazilian White Pearl Quartzite countertops. The patterned designer carpet throughout the home adds a touch of elegance, and the $150K 50-year Class 4 Slate Roof with copper gutters and electric shades are just some of the many features that make this home stand out. Upstairs, you'll find spacious secondary bedrooms and an extra flex room, providing plenty of space for family and guests.
Location
State TX
County Collin
Community Gated, Greenbelt, Guarded Entrance, Sidewalks
Direction Between Tollway and Preston Rd.
Rooms
Dining Room 2
Interior
Interior Features Built-in Wine Cooler, Cable TV Available, Central Vacuum, Decorative Lighting, Double Vanity, Flat Screen Wiring, Granite Counters, High Speed Internet Available, Kitchen Island, Natural Woodwork, Paneling, Pantry, Sound System Wiring, Walk-In Closet(s), Wet Bar
Heating Central, Natural Gas, Zoned
Cooling Ceiling Fan(s), Central Air, Electric, Zoned
Flooring Carpet, Hardwood, Tile
Fireplaces Number 2
Fireplaces Type Brick, Den, Gas Logs, Gas Starter, Living Room
Equipment Irrigation Equipment
Appliance Built-in Refrigerator, Dishwasher, Disposal, Electric Oven, Gas Cooktop, Gas Water Heater, Convection Oven, Double Oven, Plumbed For Gas in Kitchen, Trash Compactor, Vented Exhaust Fan
Heat Source Central, Natural Gas, Zoned
Laundry Electric Dryer Hookup, Utility Room, Full Size W/D Area, Washer Hookup
Exterior
Exterior Feature Covered Patio/Porch, Rain Gutters
Garage Spaces 3.0
Fence Wood, Wrought Iron
Pool Gunite, Heated, In Ground, Pool Sweep, Pool/Spa Combo, Water Feature, Waterfall
Community Features Gated, Greenbelt, Guarded Entrance, Sidewalks
Utilities Available Cable Available, City Sewer, City Water, Curbs, Individual Gas Meter, Individual Water Meter, Sidewalk
Roof Type Slate,Synthetic,Tile
Total Parking Spaces 3
Garage Yes
Private Pool 1
Building
Lot Description Few Trees, Interior Lot, Landscaped, Sprinkler System, Subdivision
Story Two
Foundation Slab
Level or Stories Two
Structure Type Brick
Schools
Elementary Schools Haggar
Middle Schools Frankford
High Schools Shepton
School District Plano Isd
Others
Acceptable Financing Cash, Conventional
Listing Terms Cash, Conventional
Financing Conventional
Read Less
Want to know what your home might be worth? Contact us for a FREE valuation!

Our team is ready to help you sell your home for the highest possible price ASAP

©2025 North Texas Real Estate Information Systems.
Bought with Rayna Lee • Keller Williams Realty DPR
GET MORE INFORMATION





