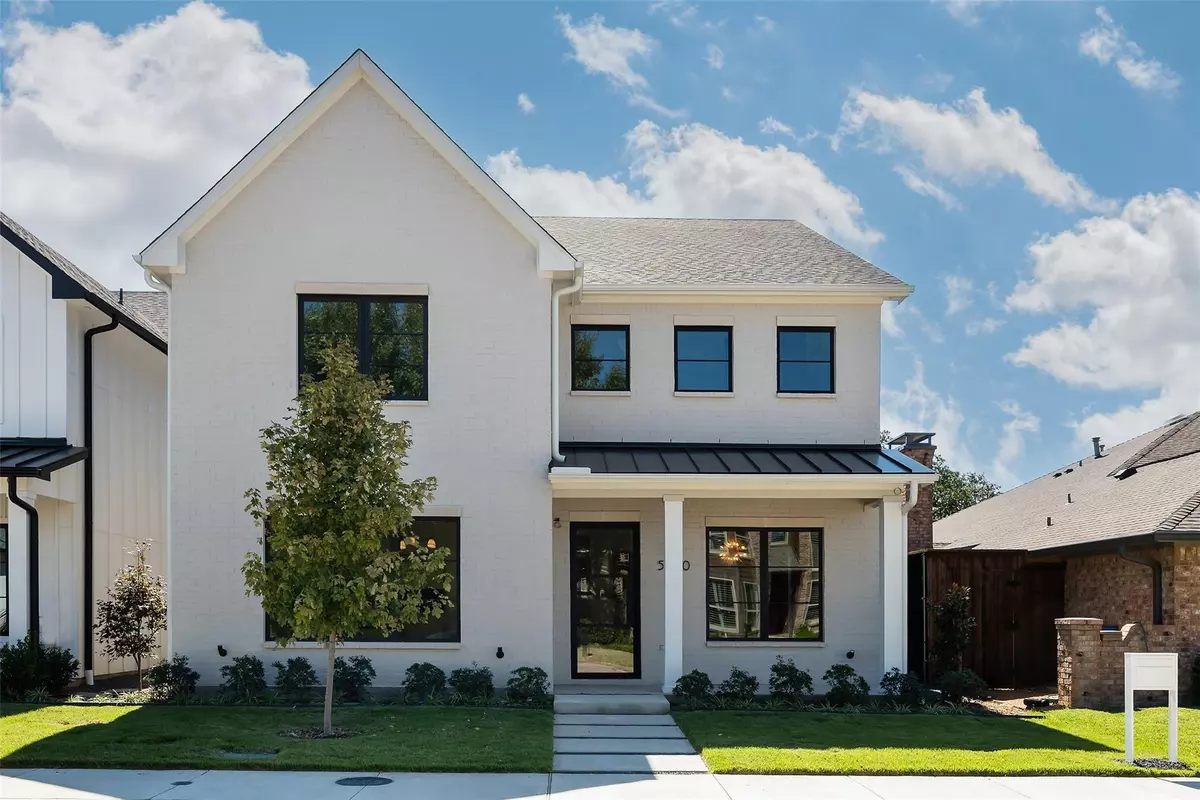$1,650,000
For more information regarding the value of a property, please contact us for a free consultation.
5806 Orchid Lane Dallas, TX 75230
4 Beds
4 Baths
3,607 SqFt
Key Details
Property Type Single Family Home
Sub Type Single Family Residence
Listing Status Sold
Purchase Type For Sale
Square Footage 3,607 sqft
Price per Sqft $457
Subdivision Park Preston 2
MLS Listing ID 20415515
Sold Date 10/18/23
Bedrooms 4
Full Baths 3
Half Baths 1
HOA Y/N None
Year Built 2023
Annual Tax Amount $1,875
Lot Size 5,227 Sqft
Acres 0.12
Property Description
New construction by Midtown Partners in the heart of prestigious Preston Hollow, scheduled for completion in Sept. This zero-lot line property features an open floor plan bathed in natural light w gorgeous designer finishes. Highlights incl 10-ft ceilings on the main level w dramatic cathedral ceilings in the living room, beautiful white oak floors, designer light fixtures, exquisite tile + faucets in the bathrooms, chef's kitchen with beautiful counters, luxury appliances, custom cabinetry + gorgeous accents. Structural, mechanical + engineering highlights incl an engineered slab foundation with piers thru-out, foam encapsulation for tremendous energy efficiency, 2 hot water heaters with recirculation system + 17 SEER zoned HVAC. Owner's suite on the 1st floor with 3 generous guest suites up. Multiple living spaces, an office, great storage, oversized garage + covered patios front + back. Ideal location with easy access to all the shops and restaurants the area has to offer.
Location
State TX
County Dallas
Direction Map it.
Rooms
Dining Room 1
Interior
Interior Features Cable TV Available, Decorative Lighting, Eat-in Kitchen, Flat Screen Wiring, High Speed Internet Available, Kitchen Island, Open Floorplan, Pantry, Vaulted Ceiling(s), Walk-In Closet(s)
Heating Central, Natural Gas, Zoned
Cooling Central Air, Electric, Zoned
Flooring Carpet, Ceramic Tile, Wood
Fireplaces Number 1
Fireplaces Type Gas Starter
Appliance Dishwasher, Disposal, Gas Water Heater, Tankless Water Heater
Heat Source Central, Natural Gas, Zoned
Laundry Electric Dryer Hookup, Utility Room, Full Size W/D Area, Washer Hookup
Exterior
Exterior Feature Covered Patio/Porch
Garage Spaces 2.0
Fence Wood
Utilities Available All Weather Road, Alley, City Sewer, City Water, Concrete, Curbs, Individual Gas Meter, Individual Water Meter, Natural Gas Available
Roof Type Composition,Metal
Total Parking Spaces 2
Garage Yes
Building
Lot Description Interior Lot, Landscaped, Level
Story Two
Foundation Slab
Level or Stories Two
Structure Type Stucco
Schools
Elementary Schools Pershing
Middle Schools Benjamin Franklin
High Schools Hillcrest
School District Dallas Isd
Others
Ownership See Agent.
Acceptable Financing Cash, Conventional
Listing Terms Cash, Conventional
Financing Cash
Read Less
Want to know what your home might be worth? Contact us for a FREE valuation!

Our team is ready to help you sell your home for the highest possible price ASAP

©2025 North Texas Real Estate Information Systems.
Bought with Liangcheng Pan • Keller Williams Frisco Stars
GET MORE INFORMATION

