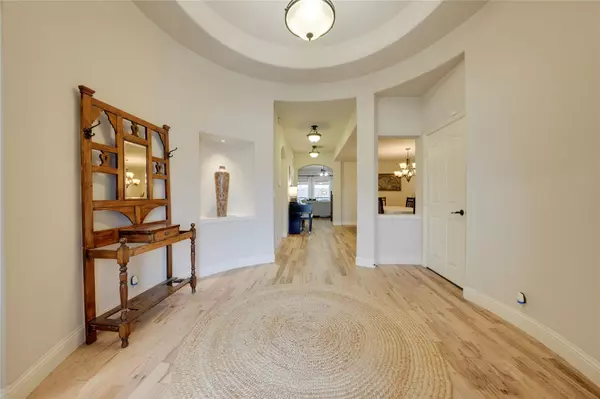$549,000
For more information regarding the value of a property, please contact us for a free consultation.
8236 Spitfire Trail Aubrey, TX 76227
5 Beds
3 Baths
3,276 SqFt
Key Details
Property Type Single Family Home
Sub Type Single Family Residence
Listing Status Sold
Purchase Type For Sale
Square Footage 3,276 sqft
Price per Sqft $167
Subdivision Cross Oak Ranch Ph 3 Tr
MLS Listing ID 20392191
Sold Date 10/17/23
Style Craftsman
Bedrooms 5
Full Baths 3
HOA Fees $17
HOA Y/N Mandatory
Year Built 2014
Annual Tax Amount $8,892
Lot Size 7,753 Sqft
Acres 0.178
Property Description
Entertainers paradise. With 5 bedrooms and 3 full baths, the fifth bedroom can be used as an office. there is plenty of room for everyone to enjoy. One of the standout features of this home is the versatile layout. The 5th bedroom has been thoughtfully designed to serve as an office with beautiful hardwood floors, providing a productive and comfortable workspace. Whether you need a dedicated office or an additional bedroom, this flexible space offers endless possibilities. As you enter the home, you are greeted by a grand foyer that sets the tone for the rest of the property. The open living area seamlessly flows into the kitchen, creating a warm and welcoming atmosphere. Recently refinished real wood floors add a touch of modern elegance to the space, creating a visually appealing and easy-to-maintain environment. For those who love to unwind and relax, the covered patio is the perfect spot.
Location
State TX
County Denton
Direction GPS
Rooms
Dining Room 2
Interior
Interior Features Decorative Lighting, Eat-in Kitchen, Kitchen Island, Open Floorplan, Pantry, Walk-In Closet(s)
Appliance Dishwasher, Electric Cooktop, Electric Oven
Exterior
Garage Spaces 2.0
Utilities Available City Sewer, City Water
Total Parking Spaces 2
Garage Yes
Building
Story Two
Level or Stories Two
Structure Type Brick
Schools
Elementary Schools Cross Oaks
Middle Schools Navo
High Schools Denton
School District Denton Isd
Others
Financing VA
Read Less
Want to know what your home might be worth? Contact us for a FREE valuation!

Our team is ready to help you sell your home for the highest possible price ASAP

©2025 North Texas Real Estate Information Systems.
Bought with Amy Spock • Real
GET MORE INFORMATION





