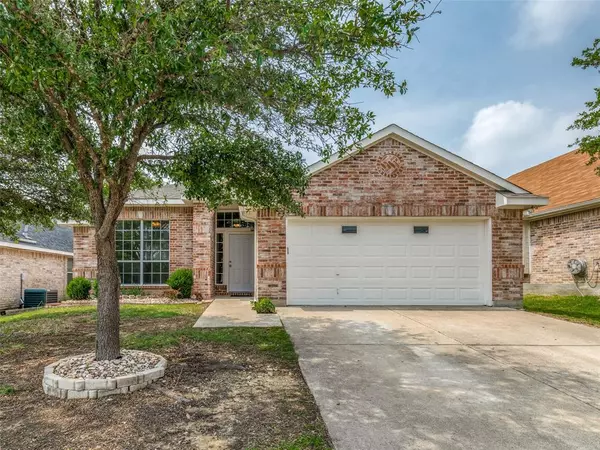$314,900
For more information regarding the value of a property, please contact us for a free consultation.
805 Silverbrook Drive Saginaw, TX 76179
3 Beds
2 Baths
1,791 SqFt
Key Details
Property Type Single Family Home
Sub Type Single Family Residence
Listing Status Sold
Purchase Type For Sale
Square Footage 1,791 sqft
Price per Sqft $175
Subdivision Whisperwood Estates Add
MLS Listing ID 20357231
Sold Date 10/20/23
Style Traditional
Bedrooms 3
Full Baths 2
HOA Y/N None
Year Built 2000
Annual Tax Amount $6,782
Lot Size 5,488 Sqft
Acres 0.126
Property Description
Charming 3 bed 2 bath home located in Eagle Mountain ISD! Features include an abundance of kitchen storage, ample space in the kitchen for a dining table, separate formal dining area that could be used as a home office, corner fireplace in the family room, and an open floor plan. The split bedroom design places the primary bedroom in the back of the home for privacy, and away from the secondary bedrooms. Prefer no carpet? You will love the luxury vinyl plank flooring, which is consistent through out. Enjoy grilling out on nice evenings in the backyard with family and friends? Then it won't be too hard to picture yourself enjoying the large covered back patio! Move in ready, the interior of this wonderful home was freshly painted in June 2023. Easy access to Loop 820, and conveniently located to dining and shopping near Business Hwy 287 and Bailey Boswell. Entertainment and Shopping in Alliance Town Center is a short 15 minute drive.
Location
State TX
County Tarrant
Direction From I820-W, exit Marine Creek and turn right. Follow to Silverbrook and turn right, home will be on the right.
Rooms
Dining Room 1
Interior
Interior Features Cable TV Available, Open Floorplan
Heating Central, Electric
Cooling Central Air, Electric
Flooring Luxury Vinyl Plank
Fireplaces Number 1
Fireplaces Type Wood Burning
Appliance Dishwasher, Disposal, Electric Water Heater, Microwave
Heat Source Central, Electric
Laundry Electric Dryer Hookup, Full Size W/D Area, Washer Hookup
Exterior
Exterior Feature Covered Patio/Porch
Garage Spaces 2.0
Fence Wood
Utilities Available City Sewer, City Water
Roof Type Composition
Total Parking Spaces 2
Garage Yes
Building
Lot Description Interior Lot
Story One
Foundation Slab
Level or Stories One
Structure Type Brick,Siding
Schools
Elementary Schools Willow Creek
Middle Schools Wayside
High Schools Chisholm Trail
School District Eagle Mt-Saginaw Isd
Others
Restrictions Easement(s)
Ownership Sutton
Acceptable Financing Cash, Conventional, FHA, VA Loan
Listing Terms Cash, Conventional, FHA, VA Loan
Financing Conventional
Read Less
Want to know what your home might be worth? Contact us for a FREE valuation!

Our team is ready to help you sell your home for the highest possible price ASAP

©2024 North Texas Real Estate Information Systems.
Bought with Jessica Amber • Coldwell Banker Realty Plano
GET MORE INFORMATION





