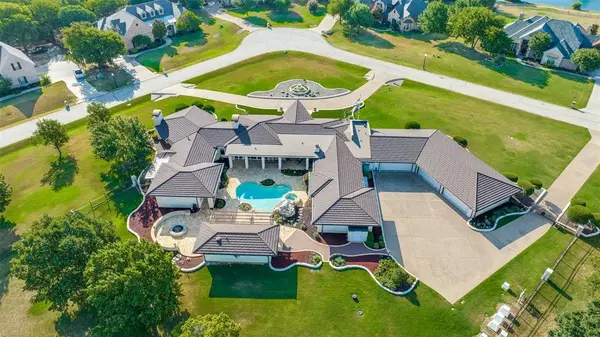$1,628,000
For more information regarding the value of a property, please contact us for a free consultation.
2200 Winthrop Hills Lane Argyle, TX 76226
4 Beds
6 Baths
5,988 SqFt
Key Details
Property Type Single Family Home
Sub Type Single Family Residence
Listing Status Sold
Purchase Type For Sale
Square Footage 5,988 sqft
Price per Sqft $271
Subdivision The Hills Of Argyle All Phases
MLS Listing ID 20404672
Sold Date 10/23/23
Style Contemporary/Modern,French,Geo/Dome,Modern Farmhouse,Prairie,Ranch,Southwestern,Studio,Traditional,Other
Bedrooms 4
Full Baths 5
Half Baths 1
HOA Fees $56
HOA Y/N Mandatory
Year Built 2004
Lot Size 2.147 Acres
Acres 2.147
Property Description
SOLD IT AT AUCTION! Congratulations to ALL PARTIES and welcome to the Hills of Argyle. PRICE To Be determined by onsite AUCTION, SATURDAY. SEPTEMBER 16TH at 11AM. Registration opens 9AM LOCATION of Auction at 2200 Winthrop. For Sale American Southwest single story Custom Estate. Austin Stone w Brick Home. Pool + Pool Bathroom. Geothermal Heating, Cooling IN.OUTDOOR +LIVING 4 Bed 5.5 Bath + 6 +Garage. Generator. Water Well Purification Hardwired. Security + Media Room SAFE ROOM. OFFICE. Nursery. Modernist landscape w 9,000 sqft of Circular North Driveway. 60+trees 2.147 Acre on 2 Lots. NO SHORT TERM RENTALS HOA. DO NOT BID if you will be unable to close. A NON REFUNDABLE 10% Buyer's Premium WILL be added to the HIGH BID due immediately.Payable by personal or business check WITH PROOF OF FUNDS. BUYER MUST close on or before Thur. OCTOBER 19, 2023. CASH OR BUYER TO ARRANGE OUTSIDE FINANCING. BUYER pays pre selected TITLE POLICY.Survey provided by Seller. No Contingency.
Location
State TX
County Denton
Direction Use the right lane to merge onto US-377 S.US-380 W via the ramp to US-377 S Denton. Follow Fort Worth Dr to Chipping Campden Rd. Drive to Winthrop Hill Rd Auction Signs on Site. YOU MUST SCHEDULE AN APPOINTMENT! NO EXCEPTIONS! PLEASE RESPECT NEIGHBORHOOD AND DO NOT DISTURB RESIDENCES.
Rooms
Dining Room 1
Interior
Interior Features Built-in Wine Cooler, Cable TV Available, Cedar Closet(s), Central Vacuum, Decorative Lighting, Double Vanity, Dry Bar, Eat-in Kitchen, Flat Screen Wiring, Granite Counters, High Speed Internet Available, Kitchen Island, Natural Woodwork, Open Floorplan, Pantry, Smart Home System, Sound System Wiring, Tile Counters, Vaulted Ceiling(s), Walk-In Closet(s), Wet Bar, Wired for Data, Other, In-Law Suite Floorplan
Heating ENERGY STAR Qualified Equipment, ENERGY STAR/ACCA RSI Qualified Installation
Cooling ENERGY STAR Qualified Equipment
Flooring Ceramic Tile, Combination, Hardwood, Wood
Fireplaces Number 2
Fireplaces Type Brick
Equipment Compressor, DC Well Pump, Generator, Home Theater, List Available
Appliance Built-in Gas Range, Dishwasher, Disposal, Electric Cooktop, Electric Oven, Gas Water Heater, Microwave, Convection Oven, Double Oven, Refrigerator, Tankless Water Heater, Vented Exhaust Fan, Warming Drawer, Washer, Water Filter, Water Purifier, Other
Heat Source ENERGY STAR Qualified Equipment, ENERGY STAR/ACCA RSI Qualified Installation
Laundry Full Size W/D Area
Exterior
Exterior Feature Attached Grill, Balcony, Courtyard, Covered Courtyard, Covered Deck, Covered Patio/Porch
Garage Spaces 5.0
Pool Fenced, Gunite, Heated, In Ground, Outdoor Pool, Pool/Spa Combo, Pump, Water Feature, Waterfall
Utilities Available Aerobic Septic
Roof Type Composition
Total Parking Spaces 5
Garage Yes
Private Pool 1
Building
Lot Description Acreage, Landscaped, Many Trees, Park View, Sprinkler System
Story One
Foundation Block, Concrete Perimeter, Slab, Other
Level or Stories One
Structure Type Block,Brick,Concrete,Radiant Barrier,See Remarks
Schools
Elementary Schools Hilltop
Middle Schools Argyle
High Schools Argyle
School District Argyle Isd
Others
Ownership As recorded on tax
Acceptable Financing 1031 Exchange, Cash, Conventional, Other
Listing Terms 1031 Exchange, Cash, Conventional, Other
Financing Conventional
Special Listing Condition Aerial Photo, Survey Available, Verify Tax Exemptions, Other
Read Less
Want to know what your home might be worth? Contact us for a FREE valuation!

Our team is ready to help you sell your home for the highest possible price ASAP

©2025 North Texas Real Estate Information Systems.
Bought with Tiffany Anderson • Ebby Halliday, Realtors
GET MORE INFORMATION





