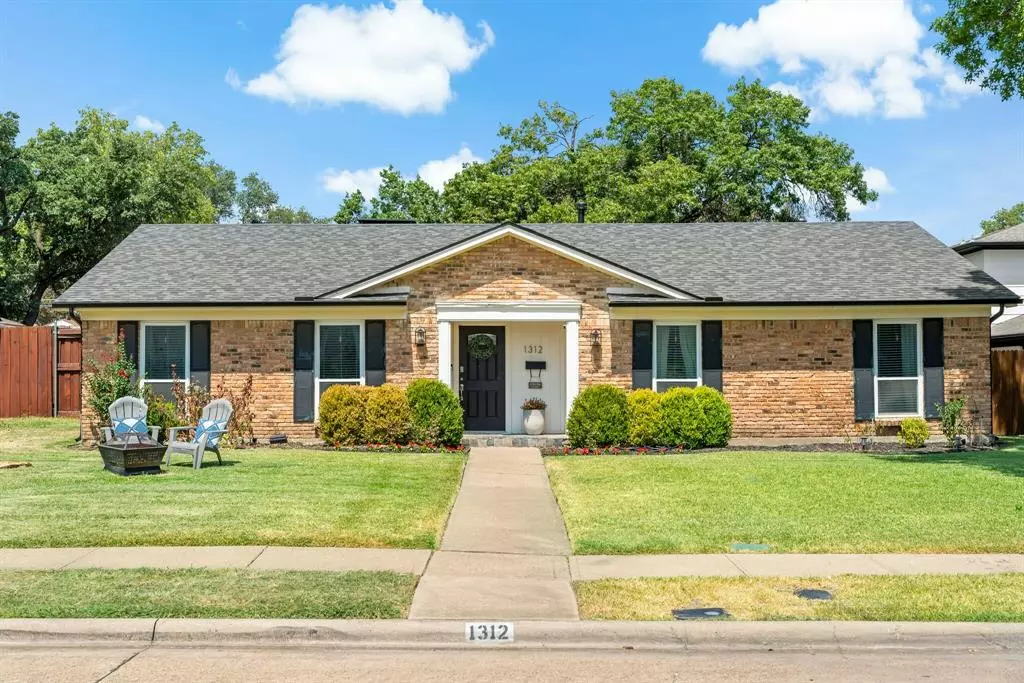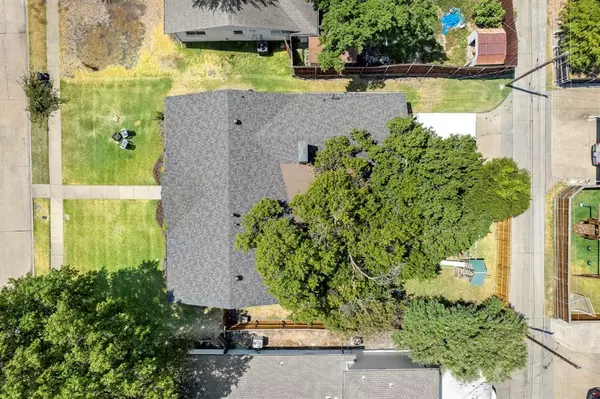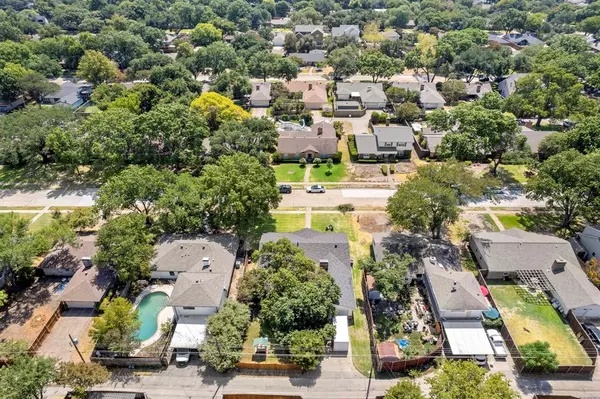$589,000
For more information regarding the value of a property, please contact us for a free consultation.
1312 Seminole Drive Richardson, TX 75080
3 Beds
2 Baths
2,010 SqFt
Key Details
Property Type Single Family Home
Sub Type Single Family Residence
Listing Status Sold
Purchase Type For Sale
Square Footage 2,010 sqft
Price per Sqft $293
Subdivision Richardson Heights Add 16Th Instl
MLS Listing ID 20423079
Sold Date 11/03/23
Style Ranch
Bedrooms 3
Full Baths 2
HOA Y/N None
Year Built 1965
Annual Tax Amount $11,849
Lot Size 9,104 Sqft
Acres 0.209
Property Description
Looking to move to the Reservation in Richardson?! Don't miss this home. It's light, bright, open floor plan is great for entertaining. This charming 1960s ranch-style home is perfectly nestled on a quiet interior lot with lush grass and mature trees. There are 3 spacious bedrooms and two updated bathrooms, the primary bedroom is ensuite, with 2 closets. The home has two living areas, plus a dining room and a great sunroom that can be used as an office, playroom or flex space that leads to the shady back yard deck. The kitchen has brand-new appliances, making meal prep a breeze, while the new roof, HVAC system, and water heater provide peace of mind for years to come. One of the highlights of this property is its prime location, within easy walking distance of Mimosa Park and top-rated schools. Whether you're looking for a tranquil retreat or a family-friendly haven, this home offers the perfect blend of classic charm and contemporary comfort. Don't miss your chance to make it yours!
Location
State TX
County Dallas
Community Curbs, Playground, Sidewalks, Tennis Court(S)
Direction Use GPS. From I-75, exit on Campbell and go west (past UTD) to Mimosa, turn left or south on Mimosa, go past JJ Pearce HS, turn right onto Seminole and house will be on your right. From Coit, turn east onto Seminole and house will be a few blocks up on left.
Rooms
Dining Room 2
Interior
Interior Features Eat-in Kitchen, Granite Counters, Open Floorplan, Pantry
Heating Central, Electric
Cooling Central Air
Flooring Ceramic Tile, Combination, Travertine Stone, Wood
Fireplaces Number 1
Fireplaces Type Brick, Gas Starter
Appliance Dishwasher, Disposal, Electric Cooktop, Electric Oven, Refrigerator
Heat Source Central, Electric
Laundry Utility Room, Full Size W/D Area
Exterior
Exterior Feature Rain Gutters
Garage Spaces 2.0
Fence Back Yard, Privacy, Wood
Community Features Curbs, Playground, Sidewalks, Tennis Court(s)
Utilities Available City Sewer, City Water, Curbs, Individual Gas Meter, Individual Water Meter, Sidewalk
Roof Type Composition
Total Parking Spaces 2
Garage Yes
Building
Lot Description Few Trees, Interior Lot, Landscaped, Sprinkler System
Story One
Foundation Slab
Level or Stories One
Structure Type Brick,Wood
Schools
Elementary Schools Mohawk
High Schools Pearce
School District Richardson Isd
Others
Ownership see public record
Acceptable Financing Cash, Conventional
Listing Terms Cash, Conventional
Financing Conventional
Read Less
Want to know what your home might be worth? Contact us for a FREE valuation!

Our team is ready to help you sell your home for the highest possible price ASAP

©2025 North Texas Real Estate Information Systems.
Bought with Joshua Songer • Allie Beth Allman & Assoc.
GET MORE INFORMATION





