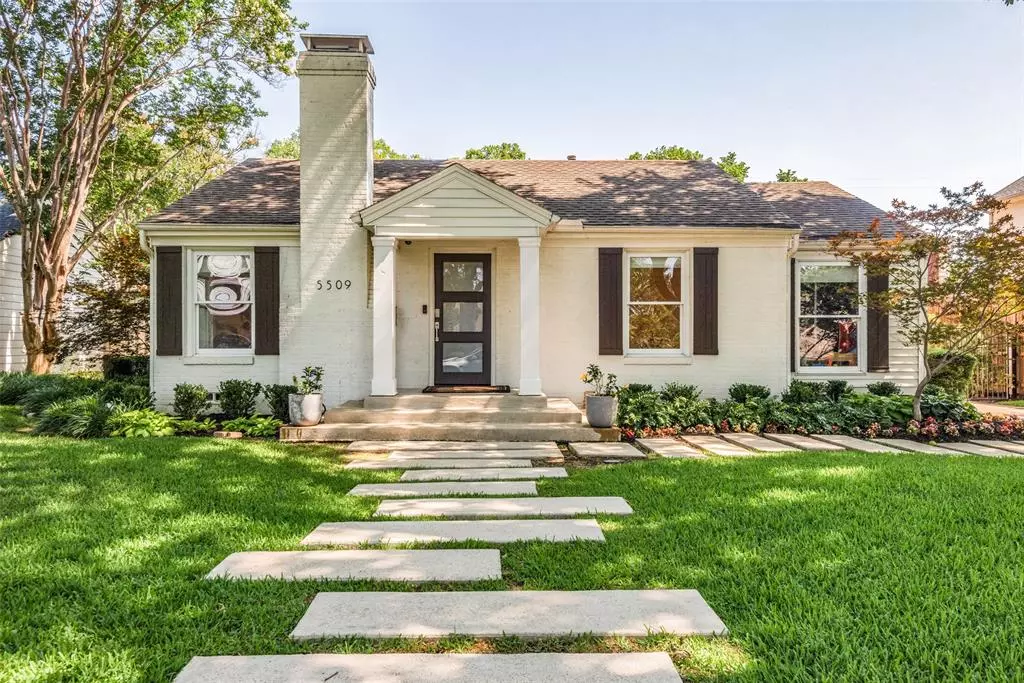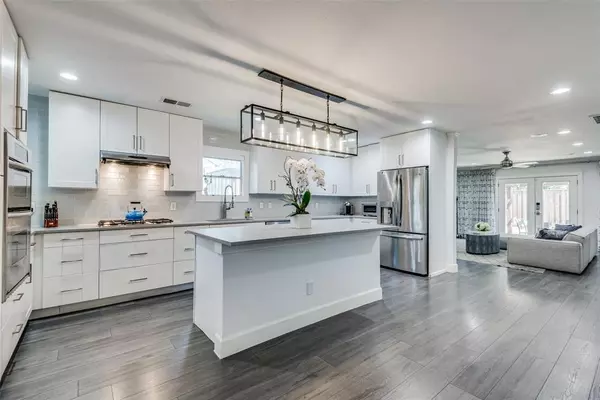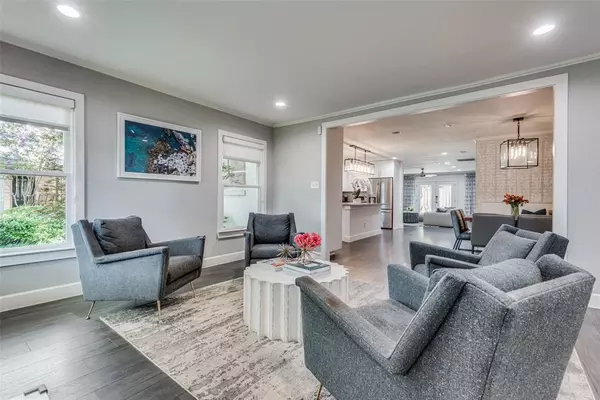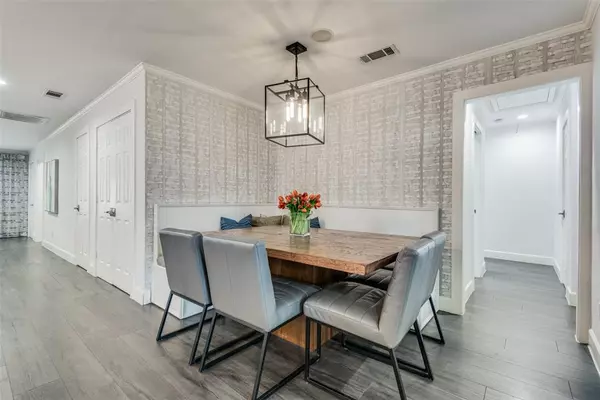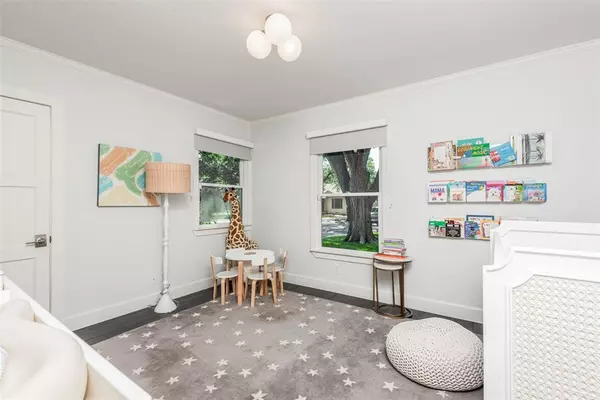$1,199,000
For more information regarding the value of a property, please contact us for a free consultation.
5509 Southwestern Boulevard Dallas, TX 75209
3 Beds
3 Baths
2,173 SqFt
Key Details
Property Type Single Family Home
Sub Type Single Family Residence
Listing Status Sold
Purchase Type For Sale
Square Footage 2,173 sqft
Price per Sqft $551
Subdivision Preston Park
MLS Listing ID 20410649
Sold Date 11/06/23
Style Traditional
Bedrooms 3
Full Baths 2
Half Baths 1
HOA Y/N None
Year Built 1946
Lot Size 8,851 Sqft
Acres 0.2032
Lot Dimensions 67X126
Property Description
5509 Southwestern is a beautiful move-in ready house in sought-after Devonshire! This property offers a perfect combination of comfort, style, and convenience. The 2173 sq ft home with 3 bedrooms, 2 baths, one half bath, also includes a 554 sqft guest house. Upon entering, you'll be immediately struck by the bright and inviting atmosphere. The interior has been tastefully updated, boasting a white color palette that adds a sense of freshness and elegance to every room. Natural light floods the space, creating an airy and welcoming ambiance. One of the major highlights of this property is its location in a highly walkable neighborhood in its proximity to Inwood Village and Lovers Lane. Enjoy strolling along tree-lined streets, exploring nearby restaurants , or discovering charming local shops and movie theatre just a short distance away.
Location
State TX
County Dallas
Direction Exit Northwest Highway, head west, south on Devonshire drive, right on southwestern.
Rooms
Dining Room 1
Interior
Interior Features Built-in Wine Cooler, Cable TV Available, Decorative Lighting, Eat-in Kitchen, Kitchen Island, Walk-In Closet(s), In-Law Suite Floorplan
Heating Electric, Fireplace(s)
Cooling Ceiling Fan(s), Central Air
Flooring Laminate
Fireplaces Number 1
Fireplaces Type Living Room, Wood Burning
Appliance Dishwasher, Disposal, Gas Cooktop, Gas Oven, Gas Range, Microwave, Plumbed For Gas in Kitchen, Refrigerator
Heat Source Electric, Fireplace(s)
Exterior
Exterior Feature Rain Gutters, Lighting, Private Yard, Storage
Garage Spaces 2.0
Fence Back Yard, Wood
Utilities Available Alley, Asphalt, Cable Available, City Sewer, City Water, Concrete, Curbs, Electricity Available, Individual Gas Meter
Roof Type Composition
Total Parking Spaces 2
Garage Yes
Building
Lot Description Cleared, Interior Lot, Landscaped, Lrg. Backyard Grass
Story One
Foundation Pillar/Post/Pier
Level or Stories One
Structure Type Brick
Schools
Elementary Schools Polk
Middle Schools Medrano
High Schools Jefferson
School District Dallas Isd
Others
Restrictions Unknown Encumbrance(s)
Acceptable Financing Cash, Conventional, Other
Listing Terms Cash, Conventional, Other
Financing Conventional
Read Less
Want to know what your home might be worth? Contact us for a FREE valuation!

Our team is ready to help you sell your home for the highest possible price ASAP

©2025 North Texas Real Estate Information Systems.
Bought with Hunter Dehn • Hunter Dehn Realty
GET MORE INFORMATION

