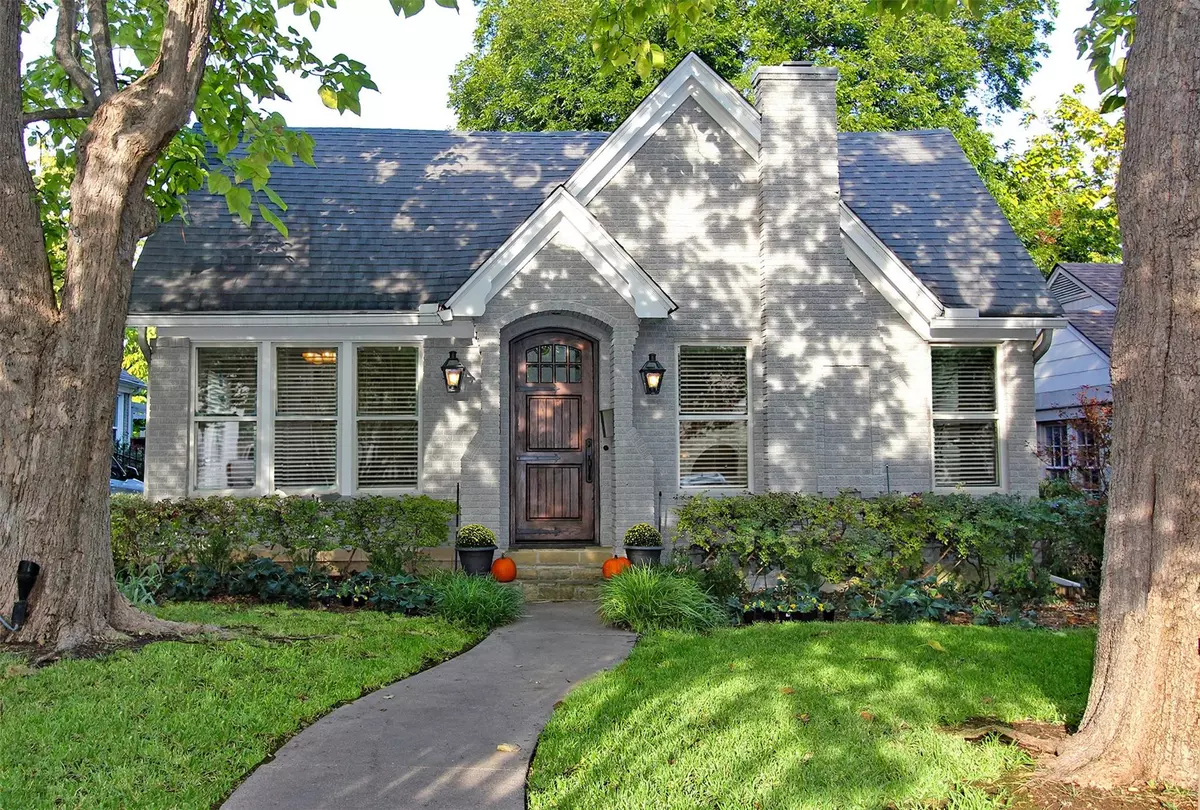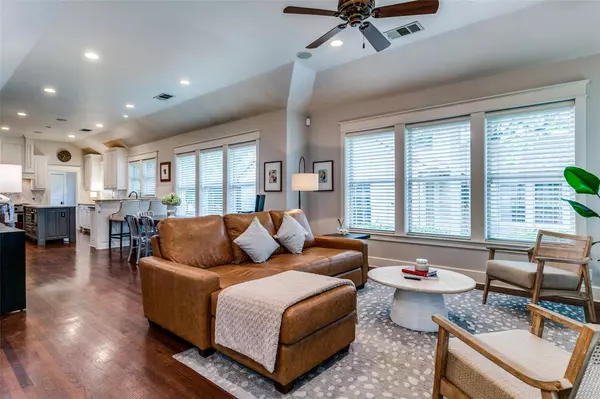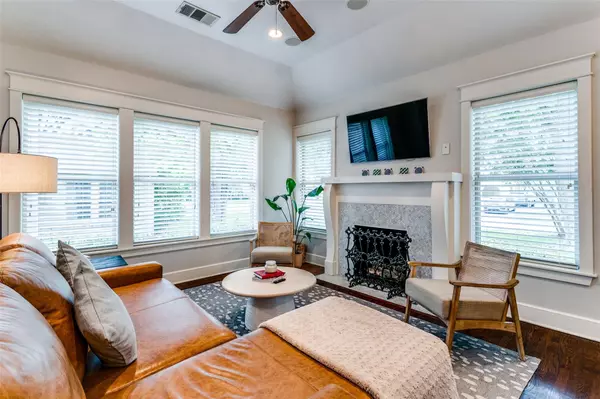$785,000
For more information regarding the value of a property, please contact us for a free consultation.
1135 N Clinton Avenue Dallas, TX 75208
3 Beds
3 Baths
1,938 SqFt
Key Details
Property Type Single Family Home
Sub Type Single Family Residence
Listing Status Sold
Purchase Type For Sale
Square Footage 1,938 sqft
Price per Sqft $405
Subdivision Kessler Square
MLS Listing ID 20446008
Sold Date 11/08/23
Style Tudor
Bedrooms 3
Full Baths 2
Half Baths 1
HOA Y/N None
Year Built 1928
Annual Tax Amount $12,086
Lot Size 7,492 Sqft
Acres 0.172
Lot Dimensions 50' x 150'
Property Description
Stunning Kessler Park Tudor, Perfectly renovated while maintaining its original charm. Nestled on a tree-lined street in the highly sought-after Kessler Square Addition. A fantastic open living room, dining room, and kitchen features a soaring cathedral ceiling, decorative lighting, abundant natural light, and restored original wood floors. A cozy sunroom adjacent to the living room is perfect for home officing. The upscale kitchen would delight any chef with custom cabinetry, granite countertops, Bluestar gas range, a center work island, and a breakfast bar. The private owner's ensuite includes a walk-in closet and bath with his and her vanities and a large shower. The private tree-shaded turfed backyard is perfect for entertaining with a large deck and gas fire pit. Other amenities include a two-car garage, electric driveway gate, thermal windows, wired for sound, and a fully sprinklered yard. Conveniently located near Bishop Arts, Cooms Creek Trail, and Stevens Park Golf Course.
Location
State TX
County Dallas
Direction From I30 take Sylvan Ave south, right on Colorado Blvd, and left on Clinton Avenue, the house will be on your right.
Rooms
Dining Room 1
Interior
Interior Features Cable TV Available, Double Vanity, Eat-in Kitchen, High Speed Internet Available, Kitchen Island, Open Floorplan, Pantry, Sound System Wiring, Vaulted Ceiling(s), Walk-In Closet(s)
Heating Central, Electric
Cooling Central Air, Electric
Flooring Ceramic Tile, Marble, Wood
Fireplaces Number 1
Fireplaces Type Gas Logs
Appliance Commercial Grade Range, Commercial Grade Vent, Dishwasher, Disposal, Gas Range, Gas Water Heater, Microwave, Plumbed For Gas in Kitchen, Vented Exhaust Fan
Heat Source Central, Electric
Laundry Electric Dryer Hookup, Utility Room, Full Size W/D Area, Washer Hookup
Exterior
Exterior Feature Fire Pit, Garden(s)
Garage Spaces 2.0
Fence Wood, Wrought Iron
Utilities Available Alley, Cable Available, City Sewer, City Water, Concrete, Curbs, Electricity Connected, Individual Gas Meter, Individual Water Meter, Natural Gas Available, Sewer Available, Sidewalk
Roof Type Composition
Total Parking Spaces 2
Garage Yes
Building
Lot Description Interior Lot, Landscaped, Lrg. Backyard Grass, Many Trees, Sprinkler System, Subdivision
Story One
Foundation Concrete Perimeter, Pillar/Post/Pier
Level or Stories One
Structure Type Brick
Schools
Elementary Schools Rosemont
Middle Schools Greiner
High Schools Sunset
School District Dallas Isd
Others
Ownership Andrew Shaw, Helen Cumbee Shaw
Acceptable Financing Cash, Conventional
Listing Terms Cash, Conventional
Financing Conventional
Special Listing Condition Survey Available
Read Less
Want to know what your home might be worth? Contact us for a FREE valuation!

Our team is ready to help you sell your home for the highest possible price ASAP

©2025 North Texas Real Estate Information Systems.
Bought with Taylor Black • Monument Realty
GET MORE INFORMATION





