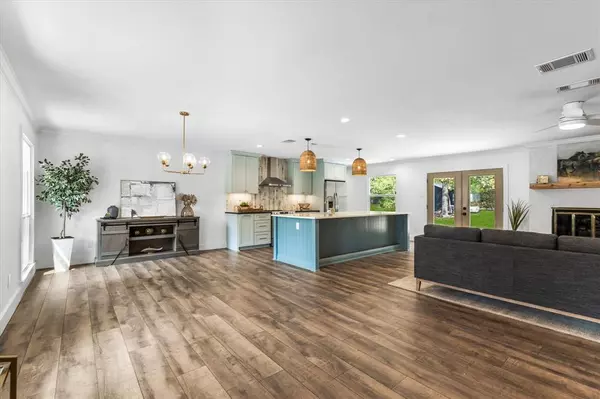$325,000
For more information regarding the value of a property, please contact us for a free consultation.
213 N Oaks Drive Grand Saline, TX 75140
4 Beds
3 Baths
2,064 SqFt
Key Details
Property Type Single Family Home
Sub Type Single Family Residence
Listing Status Sold
Purchase Type For Sale
Square Footage 2,064 sqft
Price per Sqft $157
Subdivision Richland Heights
MLS Listing ID 20430091
Sold Date 11/09/23
Style Traditional
Bedrooms 4
Full Baths 3
HOA Y/N None
Year Built 1973
Annual Tax Amount $4,312
Lot Size 0.810 Acres
Acres 0.81
Property Description
Welcome to this newly remodeled home nestled in the charming community of Grand Saline. This meticulously updated property offers a perfect blend of modern elegance & comfortable living, making it an ideal place to call home. As you step through the front door, you'll be greeted by a fresh & contemporary interior design. The open-concept layout creates a seamless flow between living spaces, perfect for entertaining. Gather around the fireplace during cozy evenings or enjoy the expansive space for various activities. The kitchen is a chef's dream come true. Featuring brand-new stainless steel appliances, quartz countertops, & ample cabinetry, it's a space where culinary delights are effortlessly prepared. Retreat to the spacious bedrooms, each offering comfort & style. The three full bathrooms have been beautifully updated with modern fixtures & finishes, ensuring both style & functionality. Finally, the house is situated on nearly an acre with an ample-sized storage shed in the back.
Location
State TX
County Van Zandt
Direction Use Google Maps, etc
Rooms
Dining Room 1
Interior
Interior Features Built-in Features, Chandelier, Decorative Lighting, Eat-in Kitchen, Granite Counters, Kitchen Island, Open Floorplan, Paneling, Pantry
Heating Central, Electric, Fireplace(s), Zoned
Cooling Ceiling Fan(s), Central Air, Electric, Zoned
Flooring Carpet, Luxury Vinyl Plank
Fireplaces Number 1
Fireplaces Type Brick, Gas, Gas Logs, Gas Starter, Glass Doors, Living Room
Appliance Dishwasher, Electric Range, Gas Water Heater, Microwave
Heat Source Central, Electric, Fireplace(s), Zoned
Laundry Electric Dryer Hookup, Utility Room, Full Size W/D Area, Washer Hookup
Exterior
Exterior Feature Storage
Carport Spaces 2
Utilities Available Asphalt, City Sewer, City Water, Electricity Available, Electricity Connected, Individual Gas Meter, Individual Water Meter, Sewer Available
Roof Type Composition
Total Parking Spaces 2
Garage No
Building
Lot Description Few Trees, Interior Lot, Landscaped, Lrg. Backyard Grass, Subdivision
Story One
Foundation Slab
Level or Stories One
Structure Type Brick
Schools
Elementary Schools Grandsalin
Middle Schools Grandsalin
High Schools Grandsalin
School District Grand Saline Isd
Others
Ownership See CAD
Acceptable Financing Cash, Contract, Conventional, FHA, Texas Vet, VA Loan
Listing Terms Cash, Contract, Conventional, FHA, Texas Vet, VA Loan
Financing VA
Special Listing Condition Survey Available
Read Less
Want to know what your home might be worth? Contact us for a FREE valuation!

Our team is ready to help you sell your home for the highest possible price ASAP

©2025 North Texas Real Estate Information Systems.
Bought with Heather Lopez • Ready Real Estate LLC
GET MORE INFORMATION





