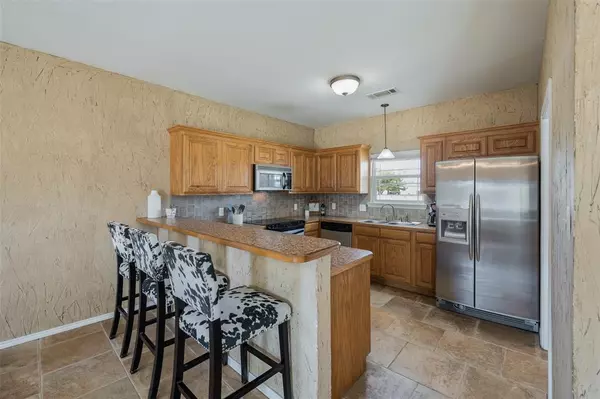$367,000
For more information regarding the value of a property, please contact us for a free consultation.
10341 County Road 2440 Royse City, TX 75189
3 Beds
2 Baths
1,410 SqFt
Key Details
Property Type Single Family Home
Sub Type Single Family Residence
Listing Status Sold
Purchase Type For Sale
Square Footage 1,410 sqft
Price per Sqft $260
Subdivision Hidden Oaks Estates # Iii
MLS Listing ID 20415446
Sold Date 11/09/23
Style Modern Farmhouse,Traditional
Bedrooms 3
Full Baths 2
HOA Y/N None
Year Built 2007
Annual Tax Amount $4,400
Lot Size 2.000 Acres
Acres 2.0
Property Description
Discover quiet, country living blended beautifully with lovely architectural details, including high ceilings throughout, ample storage in the modern kitchen complete with ss appliances & tile backsplash. Tons of natural light flows through the large windows in every room of this hidden gem, offering amazing views from the entire home. Build a cozy fire in the showpiece fireplace made of river rock, adorned with a woodsy mantle. The oversized backyard is perfect for chickens, cows, goats, horses, playing with the dogs, or even adding a pool. Closely located near I30, I20, & an easy drive to shops, dining & Love Field, you can enjoy privacy as well as peaceful tranquility listening to the birds or viewing the stars at night, all without sacrificing convenience. Entertain both indoors & outdoors utilizing the open floor plan & private back porch, while giving your visitors ample parking. The split living layout offers privacy for both the owner and guests or children. Welcome Home!
Location
State TX
County Hunt
Direction From I 30 East, Exit FM 3549. Stay on I 30 Frontage Road to Corporate Crossing. Turn Right on Corporate Crossing. Turn Left on Highway 276. Turn Right on FM 548. Turn Left on Poetry Road. Turn Left on CR 2452. Turn Left on CR 2440 and home will be on your right side. Please see GPS.
Rooms
Dining Room 1
Interior
Interior Features Cable TV Available, Decorative Lighting, Eat-in Kitchen, Flat Screen Wiring, High Speed Internet Available, Open Floorplan, Walk-In Closet(s), Wired for Data
Heating Central, Electric
Cooling Ceiling Fan(s), Central Air, Electric
Flooring Ceramic Tile, Laminate
Fireplaces Number 1
Fireplaces Type Decorative, Family Room, Masonry, Stone, Wood Burning
Equipment Rotary Antenna, TV Antenna
Appliance Dishwasher, Disposal, Electric Oven, Electric Range, Microwave, Plumbed For Gas in Kitchen, Refrigerator, Washer, Water Filter
Heat Source Central, Electric
Laundry Electric Dryer Hookup, In Hall, Full Size W/D Area, Washer Hookup, On Site
Exterior
Exterior Feature Private Yard, RV/Boat Parking, Storm Cellar
Garage Spaces 2.0
Carport Spaces 10
Fence Back Yard, Gate, Net, Perimeter, Pipe
Utilities Available Aerobic Septic, Cable Available, City Water, Community Mailbox, Individual Water Meter, Septic
Roof Type Metal
Total Parking Spaces 2
Garage Yes
Building
Lot Description Acreage, Agricultural, Cleared, Interior Lot, Landscaped, Lrg. Backyard Grass, Many Trees
Story One
Foundation Slab
Level or Stories One
Structure Type Siding
Schools
Elementary Schools Long
Middle Schools Furlough
High Schools Terrell
School District Terrell Isd
Others
Ownership OOR
Acceptable Financing Cash, Conventional, FHA, Fixed, VA Loan
Listing Terms Cash, Conventional, FHA, Fixed, VA Loan
Financing Conventional
Special Listing Condition Aerial Photo, Survey Available
Read Less
Want to know what your home might be worth? Contact us for a FREE valuation!

Our team is ready to help you sell your home for the highest possible price ASAP

©2025 North Texas Real Estate Information Systems.
Bought with Lisa Backes • Ebby Halliday, REALTORS
GET MORE INFORMATION





