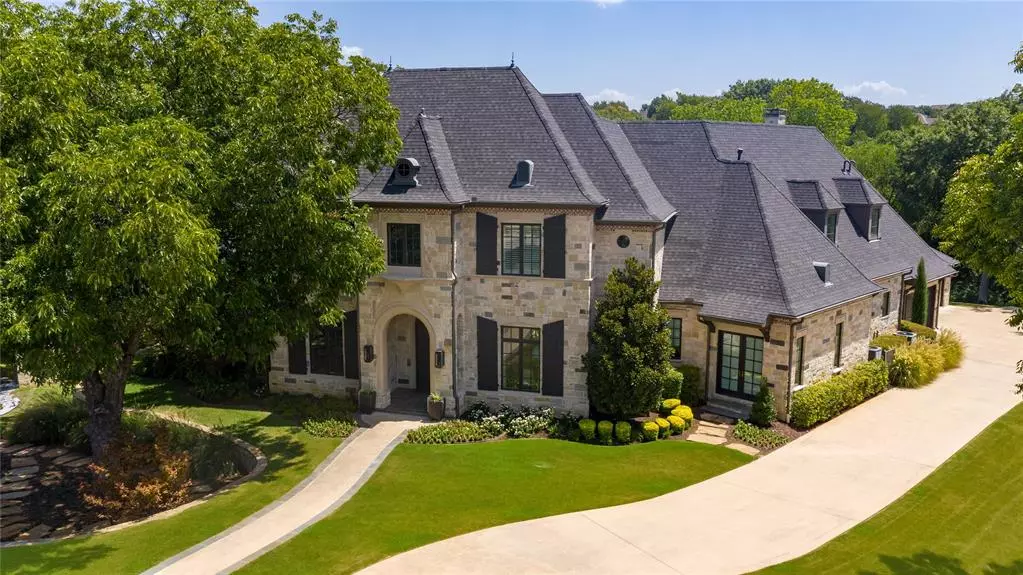$2,999,000
For more information regarding the value of a property, please contact us for a free consultation.
6201 Altamura Lane Mckinney, TX 75071
4 Beds
7 Baths
6,817 SqFt
Key Details
Property Type Single Family Home
Sub Type Single Family Residence
Listing Status Sold
Purchase Type For Sale
Square Footage 6,817 sqft
Price per Sqft $439
Subdivision Altamura Estates
MLS Listing ID 20448375
Sold Date 11/14/23
Style Other
Bedrooms 4
Full Baths 4
Half Baths 3
HOA Fees $392/ann
HOA Y/N Mandatory
Year Built 2017
Annual Tax Amount $40,791
Lot Size 0.799 Acres
Acres 0.799
Property Description
Stunning custom home in the Gated community of Altamura Estates. The rare .8 ACRE CREEK LOT is breathtaking, with age-old pecan trees. The French Country elevation welcomes you to a beautiful Entry with serene views across the infinity pool. Kitchen features double islands, vaulted wood-beamed ceilings, a bonus catering kitchen, and a cascade of windows covering the space in natural light. The primary BR has its own patio and access to pool. Second downstairs BR suite has French doors to a patio. Impressive Study with bookshelves and a rolling library ladder. Enjoy the dedicated craft room or use as exercise room. The bright and spacious laundry also has an attached storm room. Dive into the lavish infinity pool, practice on the putting green, and relax by the fireplace in the outdoor living space, set against the backdrop of the creek view. The 4th garage is enclosed, designed as a mancave. The attic above the garage has a floor system, primed for future expansion. SB Ranch amenities!
Location
State TX
County Collin
Community Gated
Direction Virginia to North on Ridge Rd, just past Stonebridge Estates
Rooms
Dining Room 2
Interior
Interior Features Built-in Features, Cable TV Available, Cathedral Ceiling(s), Chandelier, Decorative Lighting, Double Vanity, Dry Bar, Eat-in Kitchen, Granite Counters, High Speed Internet Available, Kitchen Island, Loft, Multiple Staircases, Open Floorplan, Pantry, Vaulted Ceiling(s), Walk-In Closet(s), In-Law Suite Floorplan
Heating Central, Fireplace(s), Natural Gas, Zoned
Cooling Ceiling Fan(s), Central Air, Electric, Zoned
Flooring Carpet, Hardwood, Tile
Fireplaces Number 2
Fireplaces Type Gas Logs, Wood Burning
Appliance Built-in Gas Range, Built-in Refrigerator, Commercial Grade Range, Commercial Grade Vent, Dishwasher, Disposal, Microwave, Double Oven, Plumbed For Gas in Kitchen, Tankless Water Heater, Vented Exhaust Fan
Heat Source Central, Fireplace(s), Natural Gas, Zoned
Laundry Full Size W/D Area, Washer Hookup, Other
Exterior
Exterior Feature Built-in Barbecue, Covered Patio/Porch, Outdoor Grill
Garage Spaces 4.0
Carport Spaces 4
Fence Gate, Wrought Iron
Pool Gunite, Heated, In Ground, Infinity, Separate Spa/Hot Tub, Water Feature
Community Features Gated
Utilities Available All Weather Road, City Sewer, City Water, Individual Gas Meter, Individual Water Meter
Waterfront Description Creek
Roof Type Composition
Total Parking Spaces 4
Garage Yes
Private Pool 1
Building
Lot Description Adjacent to Greenbelt, Cul-De-Sac, Few Trees, Landscaped, Sprinkler System, Subdivision
Foundation Concrete Perimeter, Pillar/Post/Pier, Slab
Structure Type Radiant Barrier,Rock/Stone
Schools
Elementary Schools Lizzie Nell Cundiff Mcclure
Middle Schools Dr Jack Cockrill
High Schools Mckinney North
School District Mckinney Isd
Others
Ownership see agent
Financing Cash
Read Less
Want to know what your home might be worth? Contact us for a FREE valuation!

Our team is ready to help you sell your home for the highest possible price ASAP

©2024 North Texas Real Estate Information Systems.
Bought with Erica Jones • Fathom Realty

GET MORE INFORMATION

