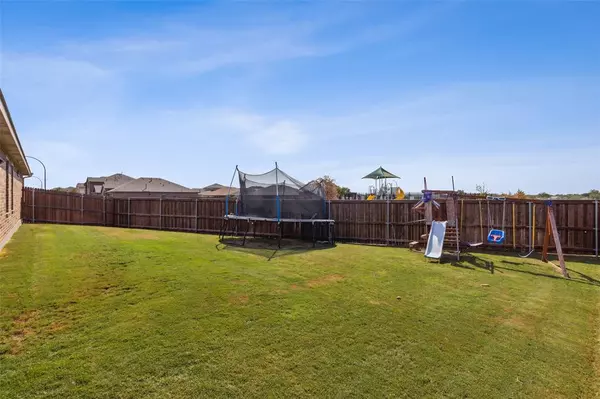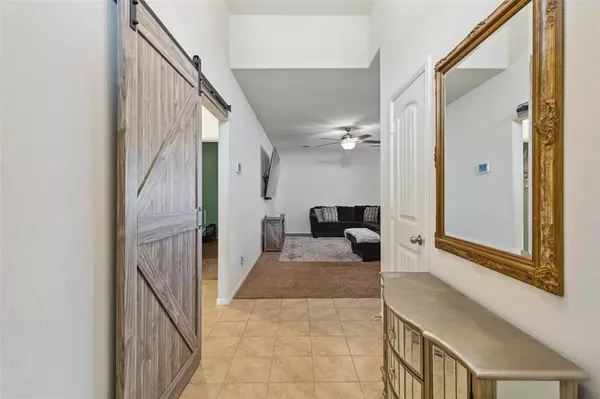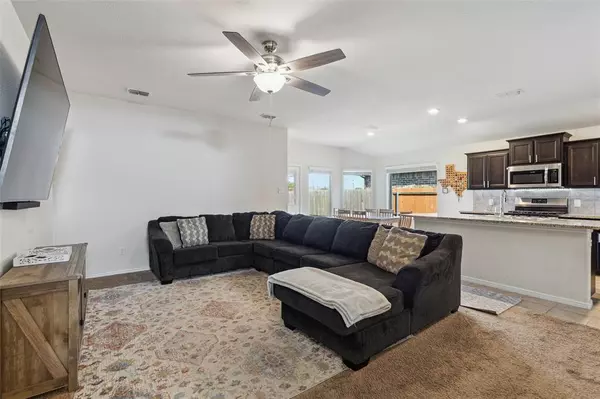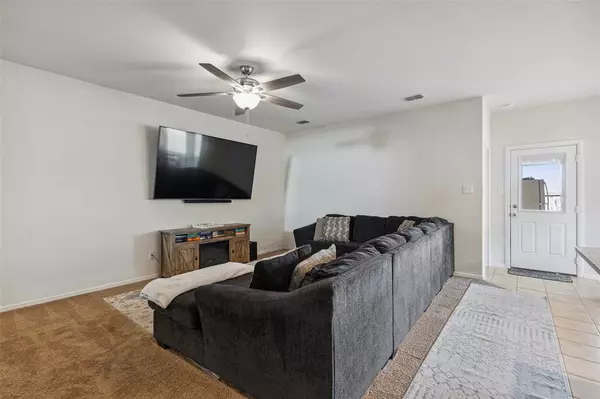$315,000
For more information regarding the value of a property, please contact us for a free consultation.
6396 Sails Street Fort Worth, TX 76179
4 Beds
2 Baths
1,792 SqFt
Key Details
Property Type Single Family Home
Sub Type Single Family Residence
Listing Status Sold
Purchase Type For Sale
Square Footage 1,792 sqft
Price per Sqft $175
Subdivision Villages Of Eagle Mountain
MLS Listing ID 20434705
Sold Date 11/15/23
Style Traditional
Bedrooms 4
Full Baths 2
HOA Fees $35/ann
HOA Y/N Mandatory
Year Built 2019
Annual Tax Amount $6,853
Lot Size 6,577 Sqft
Acres 0.151
Property Description
Welcome to this stunning single-story home, constructed in 2019. Featuring 4 spacious bedrooms, this move-in ready home is what you are looking for!! One of the best backyards in the entire neighborhood offering ample space for play and entertaining. It is accompanied by a unique level of privacy with no neighbors behind or on one side, plus a covered patio for all your BBQ needs! On warm summer days, enjoy the convenience of the community pool and park just steps from your front door. As you step inside, you'll be captivated by the spaciousness and attention to detail that define this home. Inviting open floor plan that fosters a great environment for conversation and family time. The spacious kitchen boasts a gas stove, sleek granite countertops, stainless steel appliances, and an oversized dining area, ideal for family meals or hosting guests. This home has been impeccably maintained and is in a great location close to shopping and dining!
Location
State TX
County Tarrant
Community Community Pool, Park, Playground
Direction First go to Swig and get your favorite drink, then it is a short drive over to this home!!
Rooms
Dining Room 1
Interior
Interior Features Cable TV Available, Granite Counters, Kitchen Island, Open Floorplan, Pantry, Walk-In Closet(s)
Heating Central, Natural Gas
Cooling Ceiling Fan(s), Central Air, Electric
Flooring Carpet, Tile
Appliance Dishwasher, Disposal, Gas Cooktop, Gas Oven, Gas Range, Microwave, Vented Exhaust Fan
Heat Source Central, Natural Gas
Laundry Electric Dryer Hookup, Washer Hookup
Exterior
Exterior Feature Covered Patio/Porch, Rain Gutters, Playground
Garage Spaces 2.0
Fence Wood
Community Features Community Pool, Park, Playground
Utilities Available City Sewer
Roof Type Composition
Total Parking Spaces 2
Garage Yes
Building
Lot Description Landscaped, Lrg. Backyard Grass, Sprinkler System
Story One
Foundation Slab
Level or Stories One
Structure Type Brick
Schools
Elementary Schools Elkins
Middle Schools Creekview
High Schools Boswell
School District Eagle Mt-Saginaw Isd
Others
Ownership Of Records
Acceptable Financing Cash, Conventional, FHA, VA Loan
Listing Terms Cash, Conventional, FHA, VA Loan
Financing Conventional
Read Less
Want to know what your home might be worth? Contact us for a FREE valuation!

Our team is ready to help you sell your home for the highest possible price ASAP

©2025 North Texas Real Estate Information Systems.
Bought with Missy Richardson • Paragon, REALTORS
GET MORE INFORMATION





