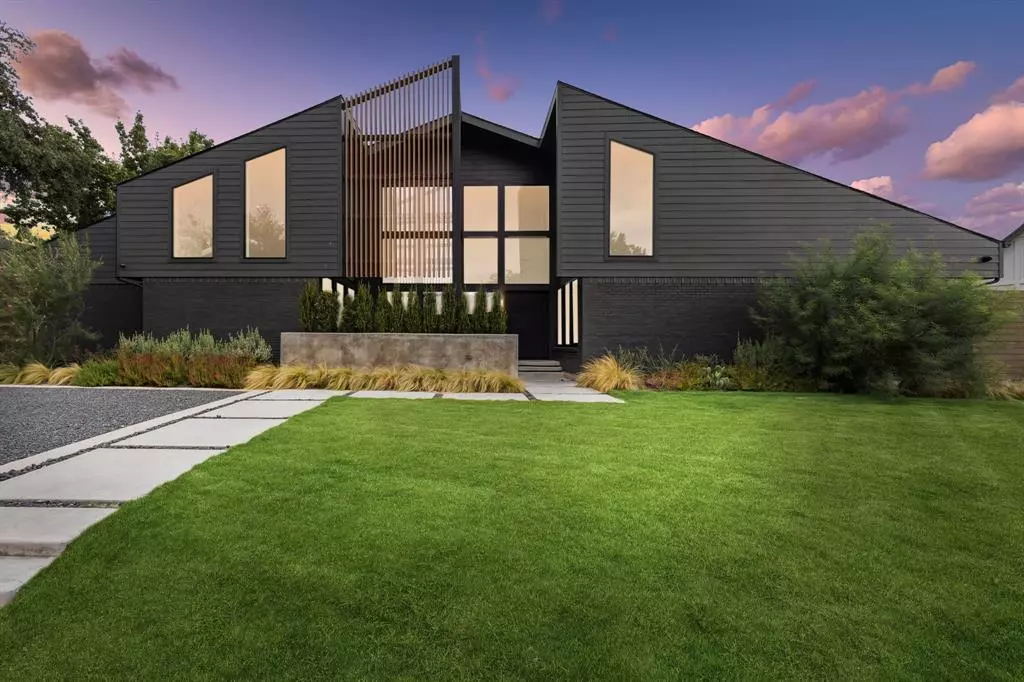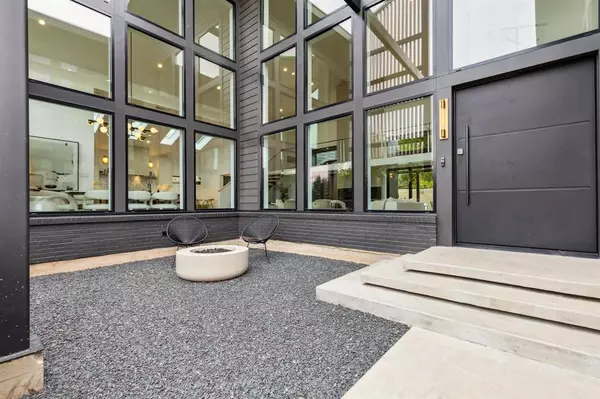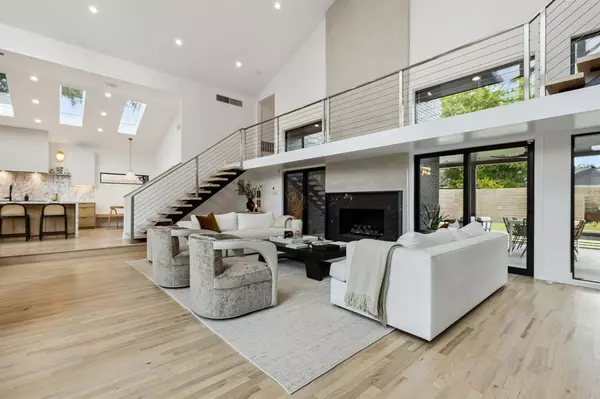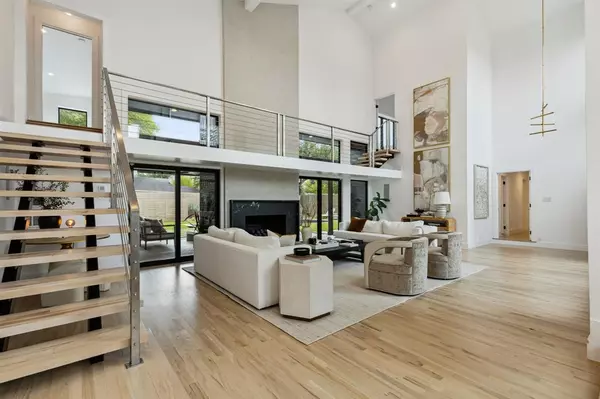$2,050,000
For more information regarding the value of a property, please contact us for a free consultation.
6941 Brookshire Drive Dallas, TX 75230
4 Beds
5 Baths
3,883 SqFt
Key Details
Property Type Single Family Home
Sub Type Single Family Residence
Listing Status Sold
Purchase Type For Sale
Square Footage 3,883 sqft
Price per Sqft $527
Subdivision Brookshire Park Sec 1
MLS Listing ID 20436461
Sold Date 11/17/23
Style Contemporary/Modern,Mid-Century Modern
Bedrooms 4
Full Baths 3
Half Baths 2
HOA Y/N None
Year Built 1970
Lot Size 0.308 Acres
Acres 0.308
Lot Dimensions 120x 130
Property Description
Welcome to Paradise, an exemplary Mid-Century Modern Masterpiece! This magnificent property boasts a spacious lot, meticulously rebuilt to perfection. Presenting 4 beds, 5 baths, and 3,883 sq ft of luxe living space, prepare to be enamored. Dive into serenity in the saltwater pool while relishing the beauty of the turfed backyard. The game room is a fantastic retreat for entertainment enthusiasts. Elegant white washed oak floors, Wolf appliances, marble backsplash, marble waterfall island, and stained grade wood cabinets grace the abode. Steel framing offers a striking facade, complemented by custom concrete planters. Indulge in state-of-the-art living with the Control 4 Av system. Bathrooms have been completely updated to evoke contemporary splendor. Vaulted ceilings and Walls of Glass add an airy touch to this mid-century gem. Don't miss this rare opportunity to own an expertly curated mid-century modern masterpiece in Preston Hollow!
Location
State TX
County Dallas
Direction Take nw Hwy head N on Hillcrest. Turn east or right on Brookshire. Home is on the left hand side
Rooms
Dining Room 2
Interior
Interior Features Built-in Wine Cooler, Chandelier, Decorative Lighting, High Speed Internet Available, Kitchen Island, Natural Woodwork, Open Floorplan, Smart Home System, Vaulted Ceiling(s)
Flooring Wood
Fireplaces Number 1
Fireplaces Type Gas, Gas Starter
Appliance Built-in Refrigerator, Dishwasher, Disposal, Ice Maker, Microwave, Plumbed For Gas in Kitchen, Vented Exhaust Fan
Laundry Utility Room, Full Size W/D Area
Exterior
Exterior Feature Covered Patio/Porch, Gas Grill
Garage Spaces 2.0
Fence Wood
Pool Gunite, Heated, In Ground, Salt Water
Utilities Available City Sewer, City Water, Curbs
Roof Type Shingle
Total Parking Spaces 2
Garage Yes
Private Pool 1
Building
Lot Description Acreage, Few Trees, Interior Lot, Landscaped, Lrg. Backyard Grass, Sprinkler System
Story Two
Foundation Pillar/Post/Pier
Level or Stories Two
Structure Type Brick,Frame,Other
Schools
Elementary Schools Kramer
Middle Schools Benjamin Franklin
High Schools Hillcrest
School District Dallas Isd
Others
Ownership SEE AGENT
Financing Conventional
Read Less
Want to know what your home might be worth? Contact us for a FREE valuation!

Our team is ready to help you sell your home for the highest possible price ASAP

©2025 North Texas Real Estate Information Systems.
Bought with Michele Balady Beach • Dave Perry Miller Real Estate
GET MORE INFORMATION





