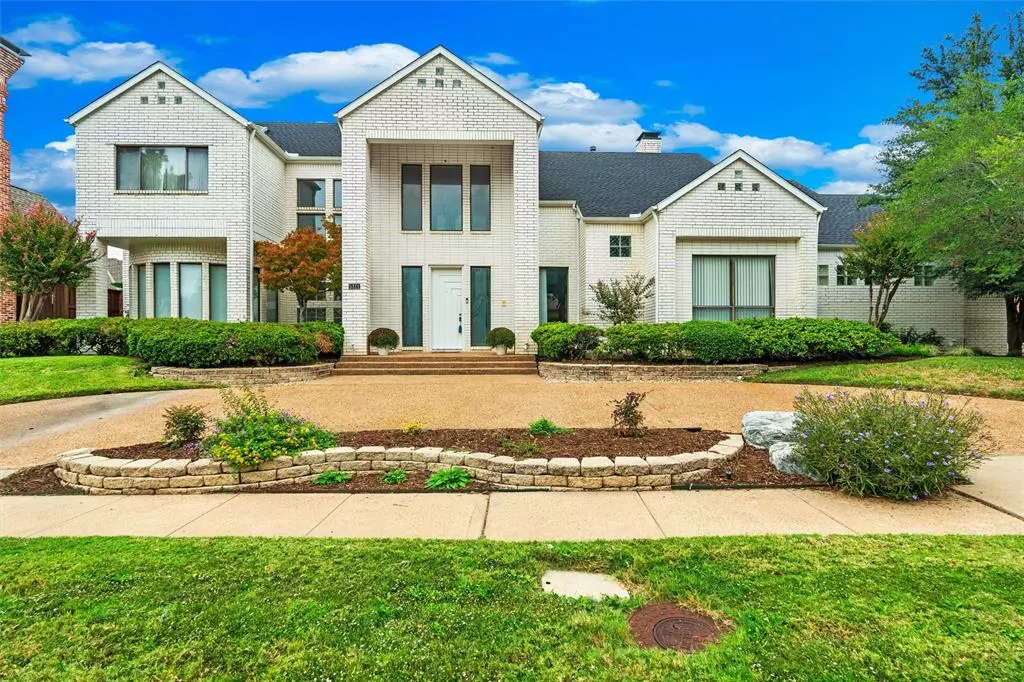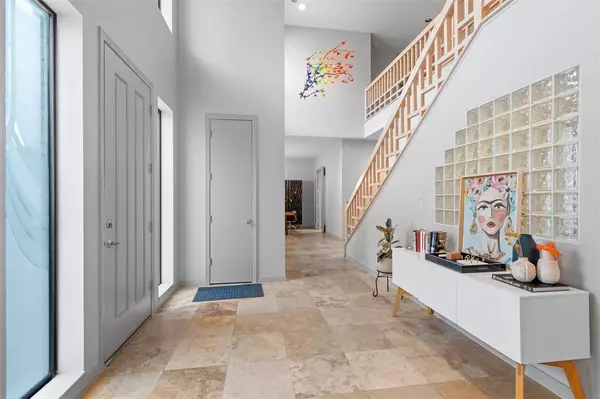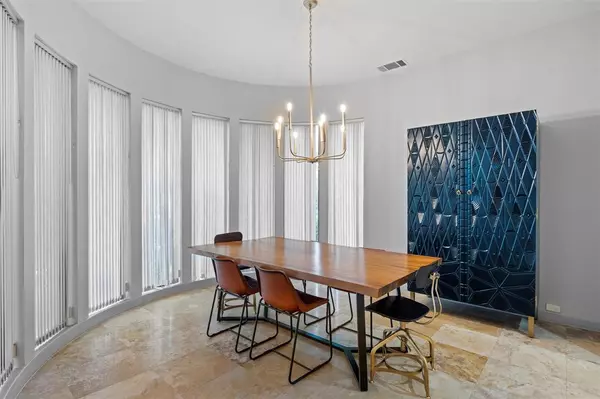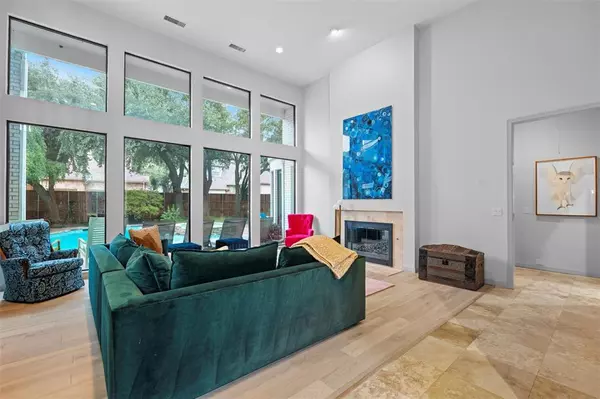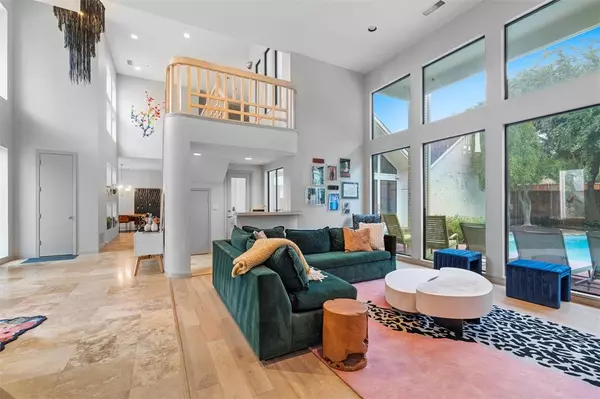$1,100,000
For more information regarding the value of a property, please contact us for a free consultation.
5311 Oak Lake Drive Dallas, TX 75287
4 Beds
5 Baths
4,050 SqFt
Key Details
Property Type Single Family Home
Sub Type Single Family Residence
Listing Status Sold
Purchase Type For Sale
Square Footage 4,050 sqft
Price per Sqft $271
Subdivision Oakdale Sec Three Ph A
MLS Listing ID 20450769
Sold Date 11/21/23
Style Contemporary/Modern,Traditional
Bedrooms 4
Full Baths 4
Half Baths 1
HOA Fees $121
HOA Y/N Mandatory
Year Built 1990
Annual Tax Amount $25,293
Lot Size 10,454 Sqft
Acres 0.24
Property Description
Do not miss this outstanding home in the prestigous Oakdale addition, located in the North Dallas corridor offering easy access to Down Town Dallas,Love Field,North Dallas Toll Road and The Bush.We offer a light and bright and open modern concept perfect for entertaining or just relaxing. Enjoy our outstanding kitchen with a modern flare offering gas cooking, endless cabinet and counter space,granite tops,stainless steel appliances,built in fridge and a spacious eating area.Opening off the kitchen you will find an inviting living area with a fireplace and wall on builtins. Our main living area offers a spectacular wall of windows,soaring ceiling and a fireplace. Our downstairs master bedroom offers loads of floor space,bay window, jetted tub and sep showers and builtins galore in the master bath. Looking to relax our back yard offers an oversized inground pool with spa ,adjacent half bath for changing,also plenty of room for your 4 legged friends.
Location
State TX
County Collin
Community Gated, Greenbelt, Guarded Entrance, Lake
Direction Dallas North Tollway - east on Frankford to Stonehollow Way, go through guard gate on the south side of Frankford, Oak Lake is the second street on the right.
Rooms
Dining Room 2
Interior
Interior Features Cable TV Available, Cathedral Ceiling(s), Decorative Lighting, Eat-in Kitchen, Kitchen Island, Open Floorplan, Pantry, Vaulted Ceiling(s), Walk-In Closet(s), Wet Bar
Heating Natural Gas
Cooling Central Air
Flooring Carpet, Marble, Stone
Fireplaces Number 2
Fireplaces Type Wood Burning
Appliance Dishwasher, Disposal, Gas Cooktop, Microwave, Plumbed For Gas in Kitchen, Refrigerator, Other
Heat Source Natural Gas
Laundry Electric Dryer Hookup, Utility Room, Washer Hookup
Exterior
Exterior Feature Covered Patio/Porch
Garage Spaces 3.0
Fence Wood
Pool Gunite, Heated, In Ground, Outdoor Pool
Community Features Gated, Greenbelt, Guarded Entrance, Lake
Utilities Available City Sewer, City Water, Individual Gas Meter, Individual Water Meter, Sidewalk
Roof Type Composition
Total Parking Spaces 3
Garage Yes
Private Pool 1
Building
Lot Description Interior Lot, Landscaped, Subdivision, Water/Lake View
Story Two
Foundation Slab
Level or Stories Two
Structure Type Brick
Schools
Elementary Schools Haggar
Middle Schools Frankford
High Schools Shepton
School District Plano Isd
Others
Restrictions Deed
Ownership Kimberly Bice Irrevocable Trust
Acceptable Financing Cash, Conventional
Listing Terms Cash, Conventional
Financing Conventional
Special Listing Condition Deed Restrictions
Read Less
Want to know what your home might be worth? Contact us for a FREE valuation!

Our team is ready to help you sell your home for the highest possible price ASAP

©2025 North Texas Real Estate Information Systems.
Bought with John Jacobus • Gingrich Group, LLC
GET MORE INFORMATION

