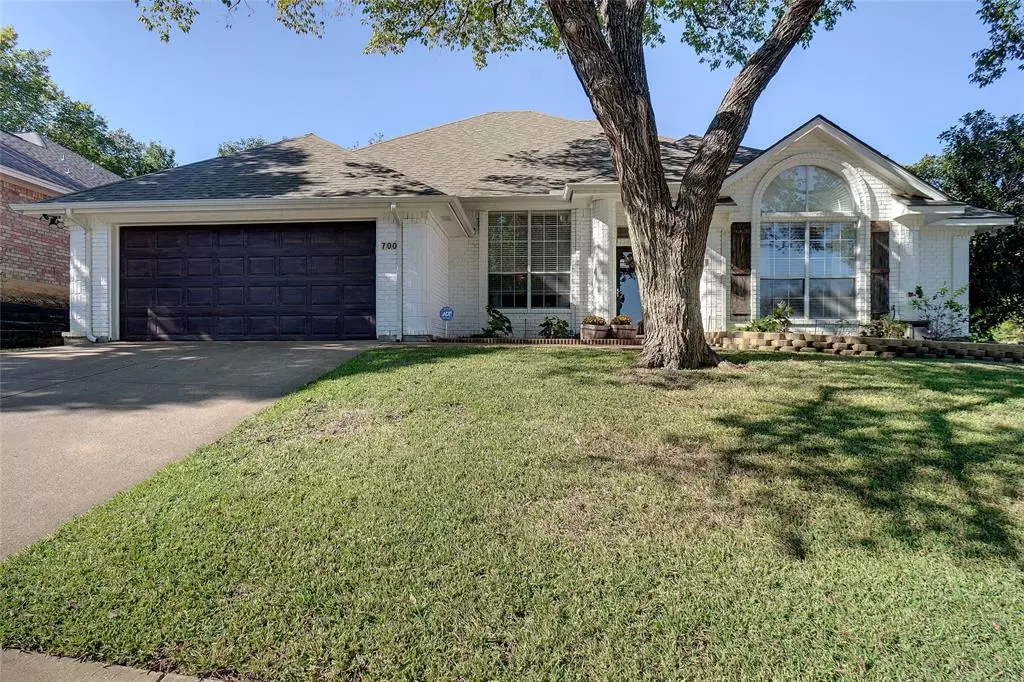$499,900
For more information regarding the value of a property, please contact us for a free consultation.
700 Jonathan Drive Euless, TX 76040
4 Beds
3 Baths
2,402 SqFt
Key Details
Property Type Single Family Home
Sub Type Single Family Residence
Listing Status Sold
Purchase Type For Sale
Square Footage 2,402 sqft
Price per Sqft $208
Subdivision Park Hill Add
MLS Listing ID 20459298
Sold Date 12/01/23
Style Traditional
Bedrooms 4
Full Baths 3
HOA Y/N None
Year Built 1989
Annual Tax Amount $7,824
Lot Size 9,583 Sqft
Acres 0.22
Property Description
Wow! You will fall in love with this 4 bedroom 3 bath beauty on corner lot! Painted brick & shutters welcome you into an open floorplan that features new engineered hand scraped hardwoods in main areas & double crown molding in living area. Complete remodel of kitchen boasts large granite island, subway tile backsplash, stainless steel farmers sink, wine fridge, tons of cabinets, skylight & more! Large primary bedroom has tray ceiling, ceiling fan & crown molding. Primary bath features new tile floor, double sinks, new fixtures & custom closet with built ins. Great split bedroom floorplan includes 2nd primary suite, 2 additional bedrooms & office with French doors! 2nd primary bedroom is large with ensuite bath featuring jetted tub, double sink, separate shower & large walk in closet. Perfect mother-in-law suite! Entertainer's dream in Backyard oasis with large open patio & fire pit ready to enjoy cozy fires! Convenient location & easy access to airport! Don't miss this one! Must see!
Location
State TX
County Tarrant
Direction Go South from 183 on Westpark Way, Turn left on Marlene and right on Jonathan. 700 Jonathan is located on corner of Jonathan & Marlene.
Rooms
Dining Room 2
Interior
Interior Features Cable TV Available, Decorative Lighting, Eat-in Kitchen, Flat Screen Wiring, Granite Counters, High Speed Internet Available, Kitchen Island, Open Floorplan, Pantry, Vaulted Ceiling(s), Walk-In Closet(s), Other, In-Law Suite Floorplan
Heating Central, Electric, Fireplace(s)
Cooling Ceiling Fan(s), Central Air, Electric
Flooring Carpet, Hardwood, Tile
Fireplaces Number 1
Fireplaces Type Brick, Wood Burning
Appliance Dishwasher, Disposal, Electric Oven, Electric Range, Electric Water Heater, Microwave, Refrigerator, Other
Heat Source Central, Electric, Fireplace(s)
Laundry Electric Dryer Hookup, Utility Room, Full Size W/D Area, Washer Hookup
Exterior
Exterior Feature Covered Patio/Porch, Rain Gutters, Lighting
Garage Spaces 2.0
Fence Back Yard, Fenced, Full, Wood
Utilities Available City Sewer, City Water, Curbs, Electricity Connected, Underground Utilities
Roof Type Composition
Total Parking Spaces 2
Garage Yes
Building
Lot Description Acreage, Corner Lot, Few Trees, Landscaped, Lrg. Backyard Grass, Sprinkler System, Subdivision
Story One
Foundation Slab
Level or Stories One
Structure Type Brick
Schools
Elementary Schools Wilshire
High Schools Trinity
School District Hurst-Euless-Bedford Isd
Others
Ownership See Tax Record
Acceptable Financing Cash, Conventional, FHA, VA Loan
Listing Terms Cash, Conventional, FHA, VA Loan
Financing Conventional
Read Less
Want to know what your home might be worth? Contact us for a FREE valuation!

Our team is ready to help you sell your home for the highest possible price ASAP

©2024 North Texas Real Estate Information Systems.
Bought with Amy Allen • Coldwell Banker Apex, REALTORS

GET MORE INFORMATION

