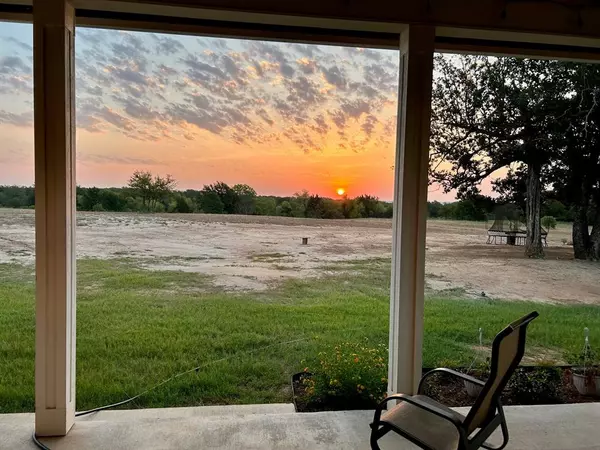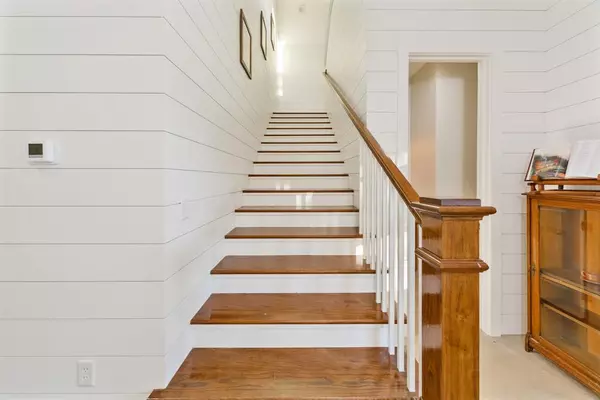$1,390,000
For more information regarding the value of a property, please contact us for a free consultation.
1730 Jim Harry Loop Sunset, TX 76270
5 Beds
4 Baths
2,989 SqFt
Key Details
Property Type Single Family Home
Sub Type Single Family Residence
Listing Status Sold
Purchase Type For Sale
Square Footage 2,989 sqft
Price per Sqft $465
MLS Listing ID 20424247
Sold Date 11/30/23
Style Traditional
Bedrooms 5
Full Baths 3
Half Baths 1
HOA Y/N None
Year Built 2020
Lot Size 38.250 Acres
Acres 38.25
Property Description
Serene homeplace with expansive park like setting and forests surrounding. Property includes large pond with three other watering holes and roads built by the corps of engineers in the '60s for water erosion, making for great walking paths, while high 1,000 ft elevations with rolling terrain provide beautiful views in all directions. Vegetation has huge oaks, cottonwoods and varied species of trees, back edge of property drops down into gulch with 40 ft sides for hiking and exploring. Abundant wildlife for deer, hog, duck & dove hunting and plenty of room for your horse, cattle or farm operation. Custom home is solid with 2x6 exterior walls, spray foam encapsulation, reinforced frame with tornado straps, piered-slab foundation, wood burning fireplace, large balcony, cedar beams, high ceilings, 1,363 sqft of porches, shiplapped walls in kitchen, living and hallway, lots of built-in shelves, fun book nook upstairs & quartz counters throughout. AG EXEMPT. Listing Agent is Owner & Builder.
Location
State TX
County Montague
Direction GPS Friendly, mailbox with 1730 on it, black gate, blue dumpster, follow the driveway to home
Rooms
Dining Room 1
Interior
Interior Features Built-in Features, Cedar Closet(s), Chandelier, Decorative Lighting, Eat-in Kitchen, Flat Screen Wiring, Open Floorplan, Paneling, Sound System Wiring, Vaulted Ceiling(s), Walk-In Closet(s), Wired for Data
Heating Fireplace(s), Propane, Zoned
Cooling Ceiling Fan(s), Central Air, Electric, ENERGY STAR Qualified Equipment, Heat Pump, Zoned
Flooring Concrete, Vinyl
Fireplaces Number 1
Fireplaces Type Blower Fan, Brick, Living Room, Raised Hearth, Wood Burning Stove
Equipment Irrigation Equipment, Satellite Dish
Appliance Dishwasher, Disposal, Gas Oven, Convection Oven, Double Oven, Plumbed For Gas in Kitchen, Tankless Water Heater
Heat Source Fireplace(s), Propane, Zoned
Laundry Electric Dryer Hookup, Utility Room, Full Size W/D Area
Exterior
Exterior Feature Balcony, Covered Patio/Porch, Rain Gutters, Lighting, RV Hookup, Storage
Carport Spaces 2
Utilities Available Co-op Electric, Outside City Limits, Propane, Septic, Well
Waterfront Description Creek
Roof Type Composition
Street Surface Gravel
Total Parking Spaces 2
Garage No
Building
Lot Description Acreage, Hilly, Landscaped, Many Trees, Pasture, Rolling Slope, Sprinkler System, Tank/ Pond, Varied
Story Two
Foundation Slab
Level or Stories Two
Structure Type Board & Batten Siding,Brick,Fiber Cement,Siding
Schools
Elementary Schools Bowie
High Schools Bowie
School District Bowie Isd
Others
Restrictions Deed,No Mobile Home
Ownership Gilbreath
Acceptable Financing Cash, Conventional, FHA
Listing Terms Cash, Conventional, FHA
Financing Cash
Special Listing Condition Deed Restrictions, Owner/ Agent, Survey Available, Utility Easement
Read Less
Want to know what your home might be worth? Contact us for a FREE valuation!

Our team is ready to help you sell your home for the highest possible price ASAP

©2025 North Texas Real Estate Information Systems.
Bought with Nicole Walters • Greater Houston REP, INC
GET MORE INFORMATION





