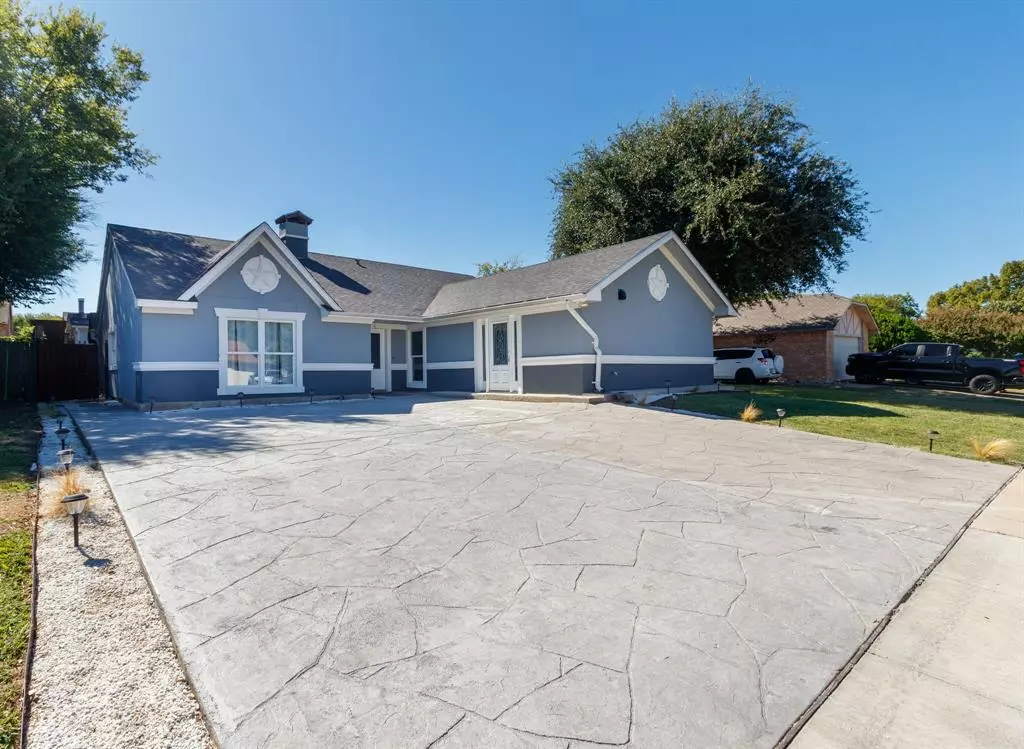$365,000
For more information regarding the value of a property, please contact us for a free consultation.
2110 Pennington Drive Arlington, TX 76014
4 Beds
3 Baths
2,247 SqFt
Key Details
Property Type Single Family Home
Sub Type Single Family Residence
Listing Status Sold
Purchase Type For Sale
Square Footage 2,247 sqft
Price per Sqft $162
Subdivision Brandyridge
MLS Listing ID 20461158
Sold Date 12/06/23
Bedrooms 4
Full Baths 3
HOA Y/N None
Year Built 1981
Annual Tax Amount $7,052
Lot Size 7,187 Sqft
Acres 0.165
Property Description
This beautiful home features a total of 4 bedrooms and 3 full bathrooms. The primary home has 3 bedrooms and 2 full bathrooms. It has vaulted ceilings, kitchen has granite countertops, custom cabinets throughout the home, nice updated light fixtures and farm sink. It has also has a nice wine rack and glass cabinets. The bathrooms also features nice glass shower doors. The garage has been converted into a suite which has 1 bedroom, 1 full bathroom, washer & dryer connection, small full size kitchen with custom cabinet and granite countertops. It has it's own entry door. The backyard has a full covered patio with high ceilings. A nice built grill made out of stone in the backyard for those special barbecue's. Nice swing set for those kiddos. The backyard has a nice shelter which can be converted into anything you would like it to be! (A she-shed or he-shed) High cedar fence for privacy. The driveway is very spacious for those extra vehicle's! Located near I-20 in Arlington and 360.
Location
State TX
County Tarrant
Direction Please see GPS.
Rooms
Dining Room 2
Interior
Interior Features Granite Counters, Kitchen Island, Open Floorplan, Vaulted Ceiling(s), Other, In-Law Suite Floorplan
Heating Central
Cooling Central Air
Flooring Tile
Fireplaces Number 1
Fireplaces Type Living Room
Appliance Electric Range, Microwave
Heat Source Central
Laundry Electric Dryer Hookup, In Garage, Other
Exterior
Exterior Feature Attached Grill, Covered Patio/Porch, Outdoor Grill, Playground, Storage
Fence High Fence, Privacy, Wood
Utilities Available City Sewer, City Water, Curbs
Roof Type Shingle
Garage Yes
Building
Story One
Foundation Slab
Level or Stories One
Schools
Elementary Schools Hale
High Schools Sam Houston
School District Arlington Isd
Others
Ownership See Tax Rolls
Acceptable Financing Cash, Conventional, FHA
Listing Terms Cash, Conventional, FHA
Financing Conventional
Read Less
Want to know what your home might be worth? Contact us for a FREE valuation!

Our team is ready to help you sell your home for the highest possible price ASAP

©2024 North Texas Real Estate Information Systems.
Bought with Tran Tran • LPT Realty LLC

GET MORE INFORMATION

