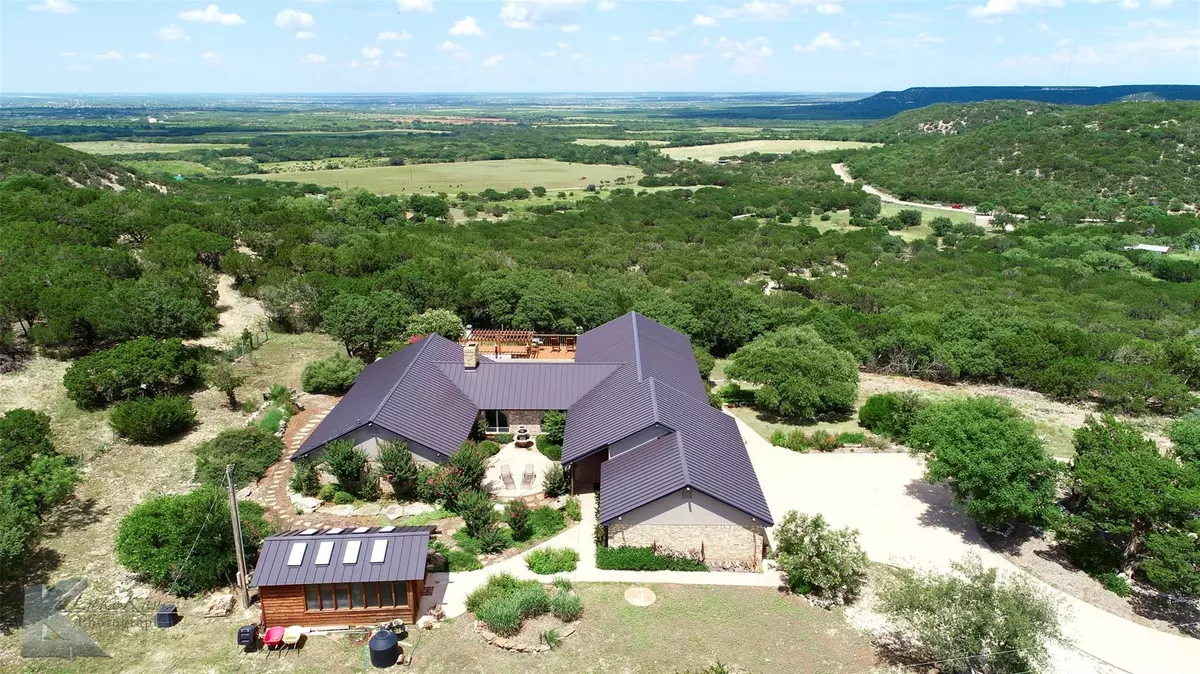$925,000
For more information regarding the value of a property, please contact us for a free consultation.
1756 Old Coleman Highway Abilene, TX 79602
4 Beds
3 Baths
3,138 SqFt
Key Details
Property Type Single Family Home
Sub Type Single Family Residence
Listing Status Sold
Purchase Type For Sale
Square Footage 3,138 sqft
Price per Sqft $294
MLS Listing ID 20370125
Sold Date 12/08/23
Style Ranch
Bedrooms 4
Full Baths 2
Half Baths 1
HOA Y/N None
Year Built 1985
Annual Tax Amount $7,159
Lot Size 24.000 Acres
Acres 24.0
Property Description
SPECTACULAR Hilltop Retreat on 24 acres teeming with wildlife. A concrete driveway gracefully winds its way up through the property leading you to this one of a kind home with a 3 car garage. The 4 beds 2.5 baths provide ample room for convenience, rest, & relaxation. Living area with large windows flood the home with natural light. Access the HUGE covered deck that stretches across the side of the house, providing the perfect vantage point to soak in the breathtaking views. The expansive deck is an entertainer's dream complete with an outdoor kitchen to host gatherings. Imagine waking up each morning to feel the gentle breeze sipping coffee and reveling in the tranquility of nature. Charming gardening cottage, new metal roof, fiber optics, 2 working wells, gated entry, barn & tack room, sauna, and travertine heated floors in the primary bath are just a few of the amenities. Despite its peaceful setting, this residence is just a short drive away from the local amenities & attractions.
Location
State TX
County Taylor
Direction Head South on 1750 and turn onto Old Coleman Road. Keeping heading South. House is on right. You will see the barn and tack room at the base of the property.
Rooms
Dining Room 1
Interior
Interior Features Built-in Features, Cable TV Available, Decorative Lighting, Granite Counters, High Speed Internet Available, Kitchen Island, Open Floorplan, Pantry, Walk-In Closet(s)
Heating Central, Electric, Wood Stove
Cooling Ceiling Fan(s), Central Air, Electric, Multi Units
Flooring Carpet, Ceramic Tile, Travertine Stone
Fireplaces Number 1
Fireplaces Type Blower Fan, Wood Burning
Appliance Dishwasher, Disposal, Electric Cooktop, Electric Oven, Electric Water Heater, Refrigerator, Trash Compactor, Warming Drawer
Heat Source Central, Electric, Wood Stove
Laundry Electric Dryer Hookup, Utility Room, Full Size W/D Area, Washer Hookup
Exterior
Exterior Feature Balcony, Courtyard, Covered Deck, Covered Patio/Porch, Garden(s), Rain Gutters, Lighting, Outdoor Grill, Outdoor Kitchen
Garage Spaces 3.0
Fence Barbed Wire, Cross Fenced, Pipe
Utilities Available Cable Available, Co-op Electric, Concrete, Phone Available, Septic, Well
Roof Type Metal
Total Parking Spaces 3
Garage Yes
Building
Lot Description Acreage, Brush, Hilly, Landscaped, Lrg. Backyard Grass, Many Trees, Pasture, Rolling Slope, Steep Slope
Story One
Foundation Slab
Level or Stories One
Structure Type Brick
Schools
Elementary Schools Buffalo Gap
Middle Schools Jim Ned
High Schools Jim Ned
School District Jim Ned Cons Isd
Others
Restrictions No Known Restriction(s)
Ownership Randy S. & Rhonda H. Blanton
Acceptable Financing Cash, Conventional
Listing Terms Cash, Conventional
Financing Cash
Read Less
Want to know what your home might be worth? Contact us for a FREE valuation!

Our team is ready to help you sell your home for the highest possible price ASAP

©2024 North Texas Real Estate Information Systems.
Bought with John Mark Willits • Berkshire Hathaway HS Stovall

GET MORE INFORMATION

