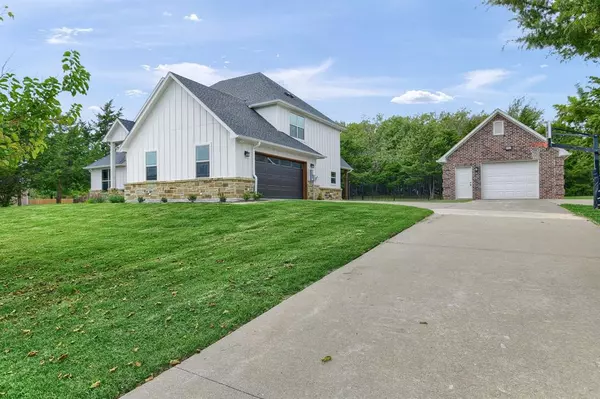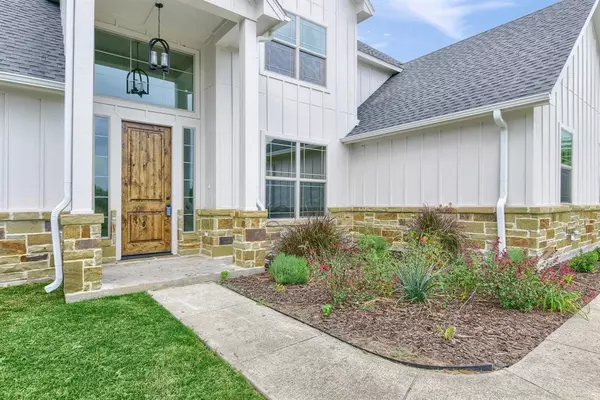$569,000
For more information regarding the value of a property, please contact us for a free consultation.
402 Lopez Drive Sherman, TX 75090
3 Beds
4 Baths
2,300 SqFt
Key Details
Property Type Single Family Home
Sub Type Single Family Residence
Listing Status Sold
Purchase Type For Sale
Square Footage 2,300 sqft
Price per Sqft $247
Subdivision Cedar Hill Estates
MLS Listing ID 20461827
Sold Date 12/15/23
Style Traditional
Bedrooms 3
Full Baths 2
Half Baths 2
HOA Y/N None
Year Built 2023
Lot Size 1.000 Acres
Acres 1.0
Property Description
Stunning new build on 1 acre in a quiet neighborhood in Howe ISD. This luxurious home features tall ceilings, crown molding, designer lighting, quartzite countertops, hand scraped wood floors, & much more. The light filled living area has soaring ceiling, stone fireplace, & opens to the kitchen. The kitchen is a cooks dream with quartzite countertops, stainless appliances, ample counter-space, an area for a coffee bar, & a walk in pantry. This home also has a formal dining room & half bath downstairs. Also downstairs is a spacious master with ensuite, that has dbl. vanities, walk in shower & large walk-in closet. Upstairs you will find two additional bedrooms, a full bath, & a bonus room that could be used as a media room, office, or 4th bedroom. This modern farmhouse home has exterior uplights, attached 2 car garage, an additional free standing garage, with a parking pad beside it that could be used for a boat or RV. The fenced backyard has a covered porch perfect for entertaining.
Location
State TX
County Grayson
Direction From US-75 take Shepherd Rd. Turn on Newman Road. Right on Samuel. Left on Lopez. Lopez drive is a circle. Sign in yard.
Rooms
Dining Room 1
Interior
Interior Features Decorative Lighting, Double Vanity, Vaulted Ceiling(s), Walk-In Closet(s)
Heating Central, Electric, Fireplace(s), Heat Pump
Cooling Ceiling Fan(s), Central Air
Flooring Carpet, Ceramic Tile, Wood
Fireplaces Number 1
Fireplaces Type Stone, Wood Burning
Appliance Dishwasher, Disposal, Electric Range, Microwave
Heat Source Central, Electric, Fireplace(s), Heat Pump
Laundry Utility Room, Full Size W/D Area
Exterior
Exterior Feature Covered Patio/Porch, Rain Gutters
Garage Spaces 3.0
Fence Wrought Iron
Utilities Available Aerobic Septic, All Weather Road
Roof Type Composition
Total Parking Spaces 3
Garage Yes
Building
Lot Description Landscaped, Sprinkler System
Story Two
Foundation Slab
Level or Stories Two
Structure Type Rock/Stone,Siding
Schools
Elementary Schools Summit Hill
Middle Schools Howe
High Schools Howe
School District Howe Isd
Others
Restrictions Deed
Ownership C&T Construction LLC
Acceptable Financing Cash, Conventional, VA Loan
Listing Terms Cash, Conventional, VA Loan
Financing Conventional
Read Less
Want to know what your home might be worth? Contact us for a FREE valuation!

Our team is ready to help you sell your home for the highest possible price ASAP

©2024 North Texas Real Estate Information Systems.
Bought with Laura Morin-Igaravidez • RE/MAX DFW Associates

GET MORE INFORMATION





