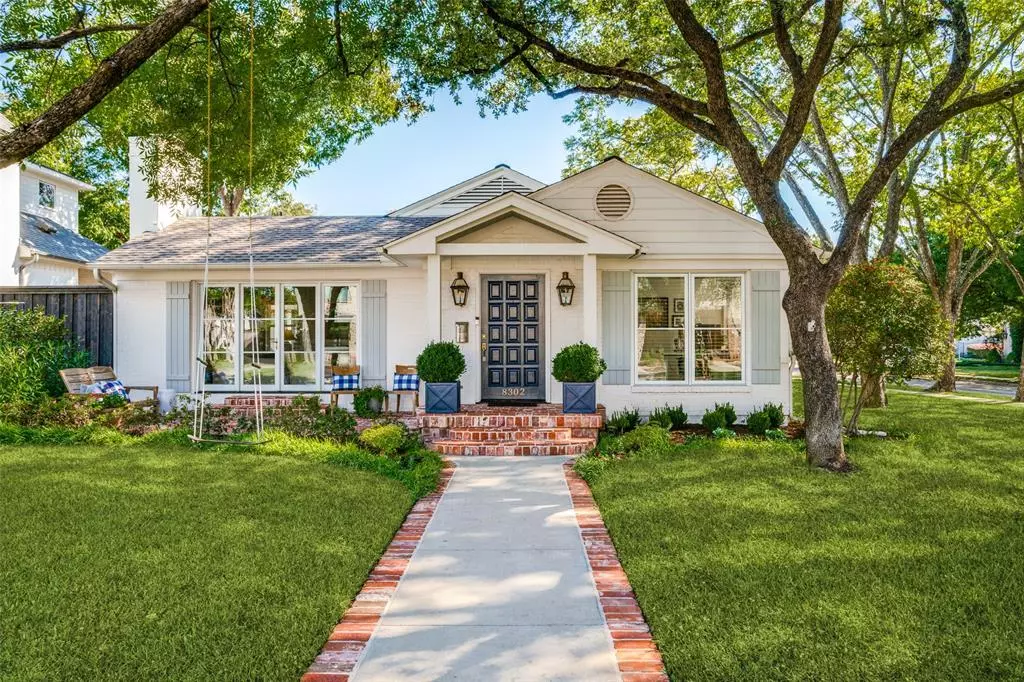$1,895,000
For more information regarding the value of a property, please contact us for a free consultation.
8302 Chadbourne Road Dallas, TX 75209
4 Beds
4 Baths
3,340 SqFt
Key Details
Property Type Single Family Home
Sub Type Single Family Residence
Listing Status Sold
Purchase Type For Sale
Square Footage 3,340 sqft
Price per Sqft $567
Subdivision East Inwood Estates
MLS Listing ID 20444414
Sold Date 12/13/23
Style Traditional
Bedrooms 4
Full Baths 3
Half Baths 1
HOA Y/N None
Year Built 1949
Annual Tax Amount $29,580
Lot Size 9,844 Sqft
Acres 0.226
Property Description
The Devonshire Home you have been waiting for! The drive-up appeal is captivating, situated on a corner lot, surrounded by towering trees and on an 80' frontage lot. The charming, red brick front porch opening to one of the living areas, creates the perfect ambiance for entertaining. Once inside, the functionality of the home is clearly evident. The expansive family room opens to a freshly remodeled kitchen with a large kitchen island and adjacent screened in porch, all of which encourage family time or simply entertaining friends and family. A spacious laundry room is just off of the kitchen with ample storage. The master suite features a large, remodeled bathroom with a separate shower, soaking tub and separate vanities. The master closet offers an abundance of storage. You will treasure the location within walking distance to fine dining and shopping.
Location
State TX
County Dallas
Direction Use GPS
Rooms
Dining Room 1
Interior
Interior Features Chandelier, Decorative Lighting, Eat-in Kitchen, Flat Screen Wiring, Granite Counters, High Speed Internet Available, Kitchen Island, Open Floorplan, Smart Home System, Sound System Wiring, Walk-In Closet(s)
Heating Central
Cooling Central Air
Flooring Carpet, Wood
Fireplaces Number 1
Fireplaces Type Gas Starter, Wood Burning
Appliance Dishwasher, Disposal, Electric Oven, Gas Cooktop, Microwave, Convection Oven, Double Oven, Plumbed For Gas in Kitchen, Vented Exhaust Fan
Heat Source Central
Laundry Electric Dryer Hookup, Utility Room, Full Size W/D Area
Exterior
Exterior Feature Covered Patio/Porch, Rain Gutters, Outdoor Living Center
Garage Spaces 2.0
Fence Wood
Utilities Available City Sewer, City Water
Roof Type Composition
Total Parking Spaces 2
Garage Yes
Building
Lot Description Corner Lot, Landscaped, Many Trees
Story Two
Foundation Pillar/Post/Pier
Level or Stories Two
Structure Type Brick
Schools
Elementary Schools Polk
Middle Schools Medrano
High Schools Jefferson
School District Dallas Isd
Others
Ownership see agent
Financing Conventional
Read Less
Want to know what your home might be worth? Contact us for a FREE valuation!

Our team is ready to help you sell your home for the highest possible price ASAP

©2024 North Texas Real Estate Information Systems.
Bought with Clay Smiley • Compass RE Texas, LLC.

GET MORE INFORMATION

