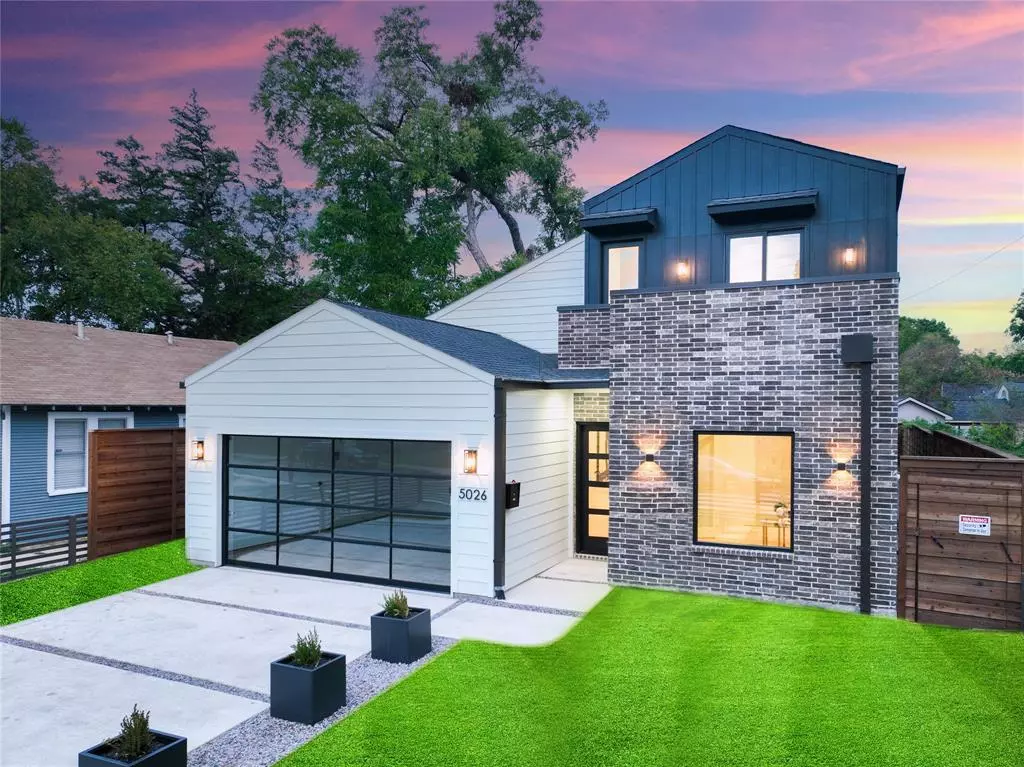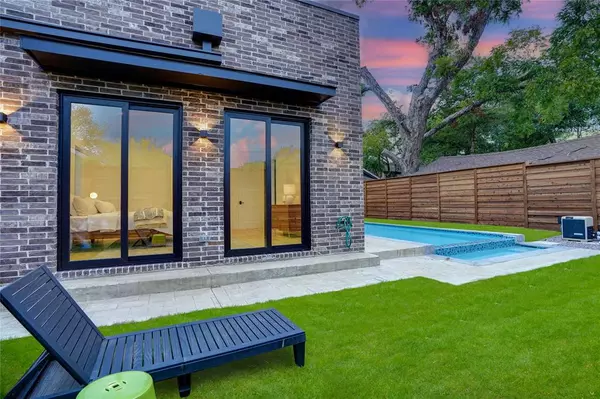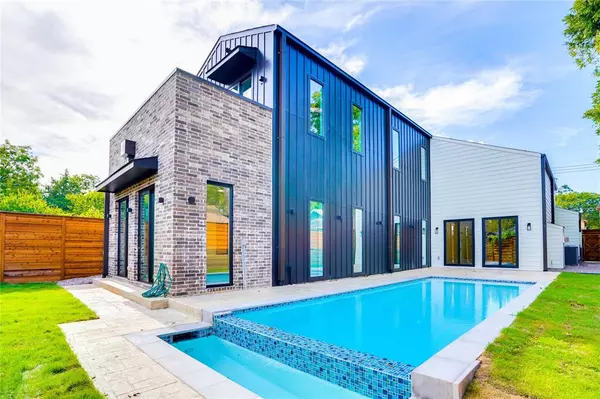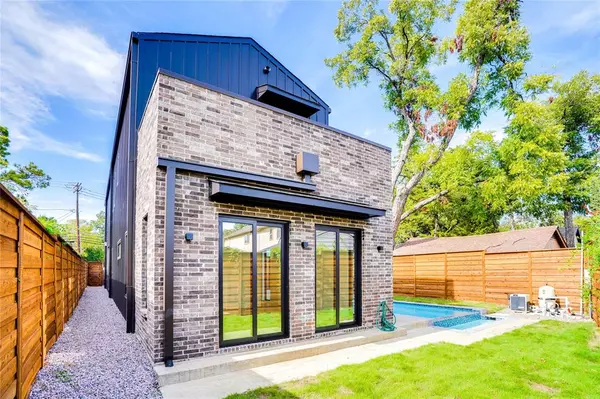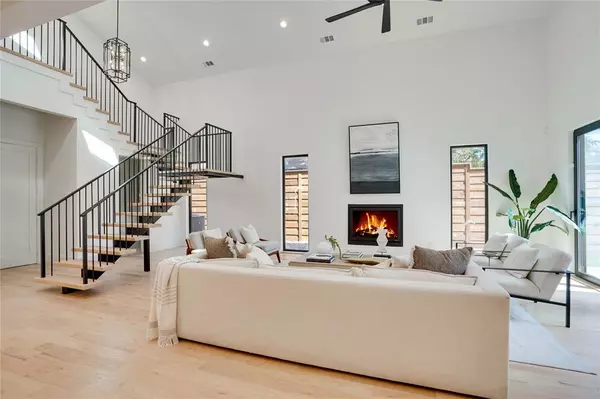$1,650,000
For more information regarding the value of a property, please contact us for a free consultation.
5026 Alcott Street Dallas, TX 75206
4 Beds
5 Baths
3,625 SqFt
Key Details
Property Type Single Family Home
Sub Type Single Family Residence
Listing Status Sold
Purchase Type For Sale
Square Footage 3,625 sqft
Price per Sqft $455
Subdivision Alcott Fitzhugh Heights
MLS Listing ID 20449523
Sold Date 12/18/23
Bedrooms 4
Full Baths 4
Half Baths 1
HOA Y/N None
Year Built 2023
Lot Size 6,795 Sqft
Acres 0.156
Lot Dimensions 50X143
Property Description
Breathtaking new construction in an extraordinary location,walking distance to Henderson Knox,Lower Greenville,Uptown,and the Central Project.An open floor plan,w lightly stained hardwood flooring,a Heat & Glo gas fireplace,and lofty ceilings w 3 skylights that invite natural light.A large office overlooks the front facing yard.Kitchen has European style cabinetry,premium appliances as Frigidaire Column freezer,a 48-inch Zline professional dual oven and hood,and an island with quartz countertops and backsplash.Master bedroom has an ensuite bathroom w twin vanities,a grand shower w tub, and an expansive walk-in closet w a view of the pool and backyard.Marvin windows,Kohler fixtures,and Visual Comfort lighting were chosen.Upstairs,a gaming room and a secondary master w ensuite baths in every bedroom,and 2 composite deck balconies.Featured outside,an infinity pool w waterfall features,alongside turfed landscape.Full glass garage door provides modern style.
Location
State TX
County Dallas
Direction See GPS
Rooms
Dining Room 1
Interior
Interior Features Built-in Features, Kitchen Island, Open Floorplan, Walk-In Closet(s), Other
Fireplaces Number 1
Fireplaces Type Family Room, Gas
Appliance Built-in Gas Range, Built-in Refrigerator, Dishwasher, Gas Water Heater, Microwave, Refrigerator, Other
Exterior
Garage Spaces 2.0
Utilities Available City Sewer, City Water, Electricity Connected, Individual Gas Meter, Individual Water Meter, Natural Gas Available
Total Parking Spaces 2
Garage Yes
Private Pool 1
Building
Story Two
Level or Stories Two
Schools
Elementary Schools Geneva Heights
Middle Schools Long
High Schools Woodrow Wilson
School District Dallas Isd
Others
Ownership See Record
Financing Conventional
Read Less
Want to know what your home might be worth? Contact us for a FREE valuation!

Our team is ready to help you sell your home for the highest possible price ASAP

©2025 North Texas Real Estate Information Systems.
Bought with Michele Fennema • Standard Real Estate
GET MORE INFORMATION

