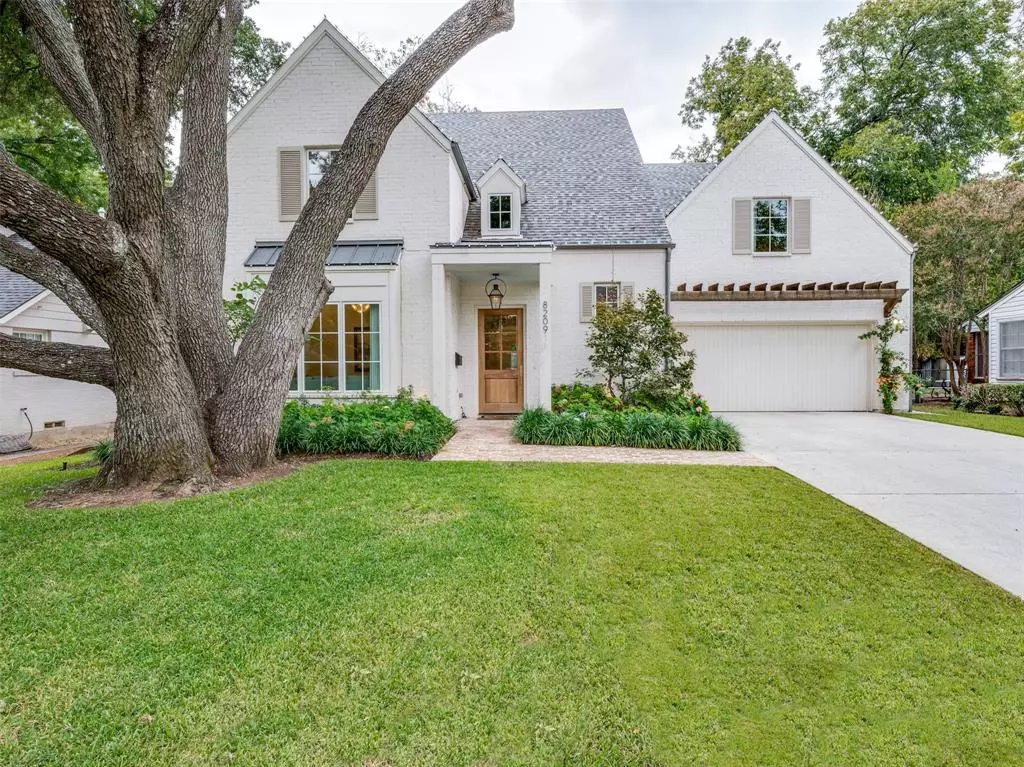$2,295,000
For more information regarding the value of a property, please contact us for a free consultation.
8209 Chadbourne Road Dallas, TX 75209
4 Beds
5 Baths
4,352 SqFt
Key Details
Property Type Single Family Home
Sub Type Single Family Residence
Listing Status Sold
Purchase Type For Sale
Square Footage 4,352 sqft
Price per Sqft $527
Subdivision East Inwood Estates
MLS Listing ID 20463507
Sold Date 12/20/23
Style Traditional
Bedrooms 4
Full Baths 4
Half Baths 1
HOA Y/N None
Year Built 2020
Annual Tax Amount $60,165
Lot Size 8,537 Sqft
Acres 0.196
Lot Dimensions 64 x 125
Property Description
Welcome to this stunning home in Devonshire. Step inside to discover an open floor plan that seamlessly blends style & functionality. The 1st floor features a spacious primary suite with a spa-like ensuite bath, complete with custom closet to accommodate your wardrobe. The kitchen is a chef's dream, boasting open shelves, large island & Taj Mahal quartzite counters. Upstairs, you'll find 3 additional bedrooms, perfect for accommodating guests or creating a private retreat for family. The large landing area is ideal for game nights. Entertainment options abound in this home, as it features a huge game, media or kid's play room upstairs as well as a living room, study or cocktail lounge down. The covered patio, complete with a fireplace & TV, provides the perfect setting for outdoor gatherings. The turf backyard with a fountain adds a touch of tranquility. This location is ideal as everything you need is just minutes away. Don't miss the opportunity to make this exquisite home yours.
Location
State TX
County Dallas
Direction West of the tollway off Lovers Lane. Lovers Lane to Devonshire Drive. Left on Purdue to Chadbourne. Right on Chadbourne. Home is on the left.
Rooms
Dining Room 2
Interior
Interior Features Built-in Features, Cable TV Available, Chandelier, Decorative Lighting, Double Vanity, Flat Screen Wiring, High Speed Internet Available, Kitchen Island, Open Floorplan, Pantry, Vaulted Ceiling(s), Walk-In Closet(s)
Heating Central, Fireplace(s), Natural Gas, Zoned
Cooling Attic Fan, Ceiling Fan(s), Central Air, Electric, Zoned
Flooring Hardwood, Marble
Fireplaces Number 2
Fireplaces Type Gas, Gas Logs, Gas Starter, Living Room, Outside
Appliance Built-in Refrigerator, Dishwasher, Disposal, Gas Cooktop, Microwave
Heat Source Central, Fireplace(s), Natural Gas, Zoned
Laundry Utility Room, Full Size W/D Area
Exterior
Garage Spaces 2.0
Fence Back Yard, Privacy, Wood
Utilities Available Cable Available, City Sewer, City Water, Curbs, Electricity Connected, Individual Gas Meter, Individual Water Meter
Roof Type Composition
Total Parking Spaces 2
Garage Yes
Building
Lot Description Few Trees, Interior Lot, Landscaped, Sprinkler System
Story Two
Foundation Slab
Level or Stories Two
Structure Type Brick
Schools
Elementary Schools Polk
Middle Schools Medrano
High Schools Jefferson
School District Dallas Isd
Others
Ownership Merritt Beck
Acceptable Financing Cash, Conventional
Listing Terms Cash, Conventional
Financing Cash
Read Less
Want to know what your home might be worth? Contact us for a FREE valuation!

Our team is ready to help you sell your home for the highest possible price ASAP

©2024 North Texas Real Estate Information Systems.
Bought with Judith Sessions • Briggs Freeman Sotheby's Int'l

GET MORE INFORMATION

