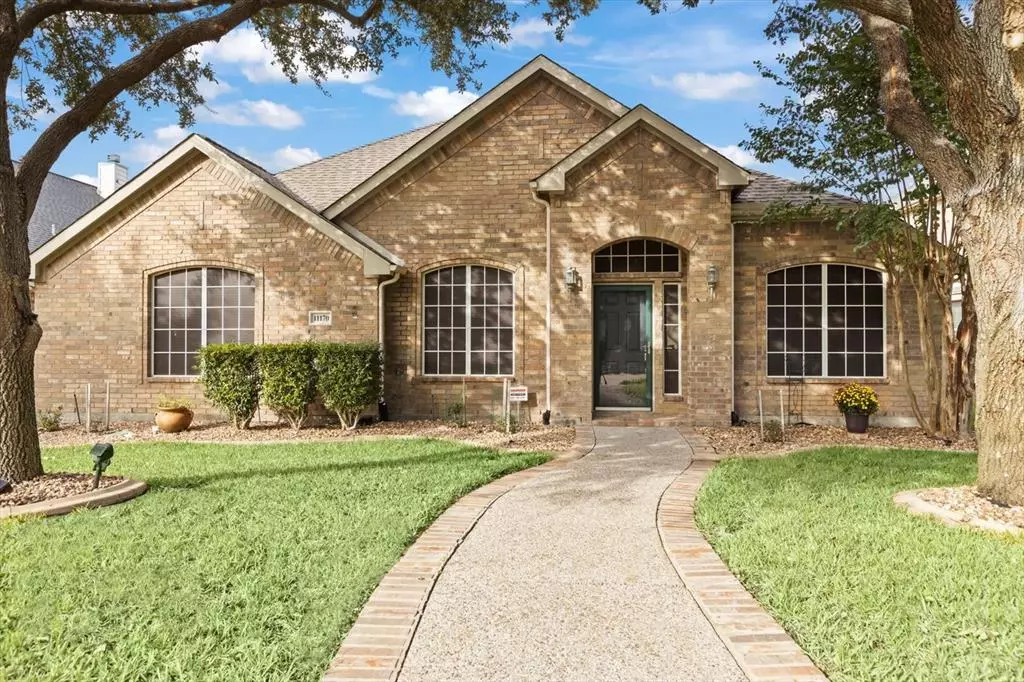$549,900
For more information regarding the value of a property, please contact us for a free consultation.
11170 Corsicana Drive Frisco, TX 75035
4 Beds
3 Baths
2,671 SqFt
Key Details
Property Type Single Family Home
Sub Type Single Family Residence
Listing Status Sold
Purchase Type For Sale
Square Footage 2,671 sqft
Price per Sqft $205
Subdivision Panther Creek Estates Phase I
MLS Listing ID 20469881
Sold Date 12/27/23
Style Traditional
Bedrooms 4
Full Baths 2
Half Baths 1
HOA Fees $20
HOA Y/N Mandatory
Year Built 2005
Lot Size 7,283 Sqft
Acres 0.1672
Property Description
Extremely well-maintained one-story home, meticulously cared by single owner. Elegant wood floors run throughout the home. Two distinct living areas. Family room has in-ceiling built surround speakers. Large windows throughout home flood the interior with natural light. Fireplace: wood and gas. One of 4 bedrooms can serve as a home office, offering a quiet workspace. Spacious kitchen with granite countertops, ample storage space, gas top stove, dual electric ovens, and a butler's pantry. The backyard is designed as an outdoor entertainment oasis, with enclosed covered patio and **hot-tub spa-pool-combo ideal for hot summer days or cooler evenings. *UPGRADES: Roof-2018, 8-foot Wood Fence (with electric gate)-Nov 2022, Tankless Water Heater-2017, Andersen Windows (primary bedroom and formal dining area)-2019. The electric gate to the backyard driveway, not only enhances security but also adds convenience to your daily life. Amazing location, short driving distance to Stonebriar Mall.
Location
State TX
County Collin
Community Greenbelt, Jogging Path/Bike Path, Park, Playground, Pool
Direction From Preston Road, take Eldorado East. Turn left on Whitesboro Drive and turn left on Corsicana. From Coit Road, take Eldorado West. Turn right on Whitesboro Drive and turn left on Corsicana. Or Use GPS!
Rooms
Dining Room 2
Interior
Interior Features Eat-in Kitchen, Granite Counters, High Speed Internet Available, Kitchen Island, Open Floorplan, Pantry, Sound System Wiring, Walk-In Closet(s)
Heating Central
Cooling Central Air
Flooring Tile, Wood
Fireplaces Number 1
Fireplaces Type Brick, Gas, Wood Burning
Appliance Built-in Gas Range, Dishwasher, Disposal, Electric Oven, Gas Cooktop, Microwave, Plumbed For Gas in Kitchen, Tankless Water Heater
Heat Source Central
Laundry Electric Dryer Hookup, Utility Room, Full Size W/D Area
Exterior
Garage Spaces 2.0
Carport Spaces 2
Fence Back Yard, Gate, High Fence, Wood
Pool Above Ground, Pool/Spa Combo
Community Features Greenbelt, Jogging Path/Bike Path, Park, Playground, Pool
Utilities Available Alley, City Sewer, City Water, Co-op Electric, Concrete, Electricity Connected, Individual Gas Meter, Natural Gas Available, Phone Available
Roof Type Composition
Total Parking Spaces 2
Garage Yes
Private Pool 1
Building
Lot Description Few Trees, Interior Lot, Sprinkler System, Subdivision
Story One
Foundation Slab
Level or Stories One
Structure Type Brick
Schools
Elementary Schools Sem
Middle Schools Maus
High Schools Heritage
School District Frisco Isd
Others
Ownership Ask Agent
Acceptable Financing Cash, Contact Agent, Conventional, VA Loan
Listing Terms Cash, Contact Agent, Conventional, VA Loan
Financing Cash
Read Less
Want to know what your home might be worth? Contact us for a FREE valuation!

Our team is ready to help you sell your home for the highest possible price ASAP

©2024 North Texas Real Estate Information Systems.
Bought with Nicole Chan • Sunet Group

GET MORE INFORMATION

