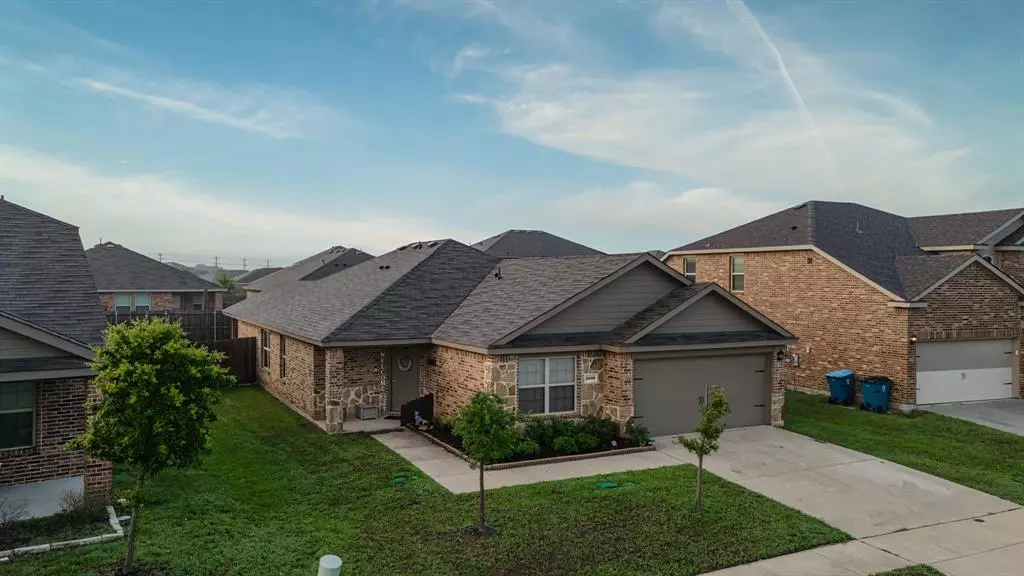$299,000
For more information regarding the value of a property, please contact us for a free consultation.
2009 Henly Drive Forney, TX 75126
5 Beds
2 Baths
2,105 SqFt
Key Details
Property Type Single Family Home
Sub Type Single Family Residence
Listing Status Sold
Purchase Type For Sale
Square Footage 2,105 sqft
Price per Sqft $142
Subdivision Travis Ranch Ph 2C
MLS Listing ID 20365775
Sold Date 01/05/24
Style Traditional
Bedrooms 5
Full Baths 2
HOA Fees $36/ann
HOA Y/N Mandatory
Year Built 2017
Annual Tax Amount $7,566
Lot Size 6,751 Sqft
Acres 0.155
Property Description
Motivated Seller! Fresh paint in all living areas and bedrooms! Meticulously well maintained five bedroom, two bath home in Travis Ranch. Boasting with one owner pride, this one story home is close to shopping and highway access. The open concept kitchen has plenty of seating and room for entertaining as it opens into the living and dining which is ideal for hosting family and friends. Large bedrooms and closets. Split floorplan that's perfect for a large or growing family, multi generational use, or work from home office space. Upgrades include but not limited to: ceiling fans throughout, upgraded luxury vinyl plank, upgraded landscaping, built in shelving, covered pergola over back patio that conveys with property. Enjoy all the amenities this community has to offer: pool, walking trails, catch and release pond, dog park, splash park. Great location with easy access to Dallas and Rockwall. Title opened at Old Republic Title.
Location
State TX
County Kaufman
Direction Take 30E, Exit 67A Horizon Rd, Right on Horizon Rd, Right on 740S, Right on Rains County Rd., Left on Henly Dr
Rooms
Dining Room 1
Interior
Interior Features Built-in Features, Cable TV Available, Decorative Lighting, Eat-in Kitchen, High Speed Internet Available, Open Floorplan, Pantry, Walk-In Closet(s)
Heating Central
Cooling Ceiling Fan(s), Central Air
Fireplaces Type Family Room
Appliance Dishwasher, Disposal, Electric Cooktop, Electric Oven, Electric Range, Microwave
Heat Source Central
Exterior
Exterior Feature Covered Patio/Porch, Lighting, Private Yard
Garage Spaces 2.0
Fence Back Yard, Fenced, Wood
Utilities Available Cable Available, Curbs, Electricity Available, Electricity Connected, MUD Sewer, MUD Water, Phone Available
Roof Type Shingle
Total Parking Spaces 2
Garage Yes
Building
Story One
Level or Stories One
Structure Type Brick,Rock/Stone
Schools
Elementary Schools Lewis
Middle Schools Brown
High Schools North Forney
School District Forney Isd
Others
Acceptable Financing Cash, Conventional, FHA, Lease Back, VA Loan
Listing Terms Cash, Conventional, FHA, Lease Back, VA Loan
Financing FHA 203(b)
Special Listing Condition Aerial Photo, Survey Available
Read Less
Want to know what your home might be worth? Contact us for a FREE valuation!

Our team is ready to help you sell your home for the highest possible price ASAP

©2025 North Texas Real Estate Information Systems.
Bought with Wanda Arias • Compass RE Texas, LLC
GET MORE INFORMATION





