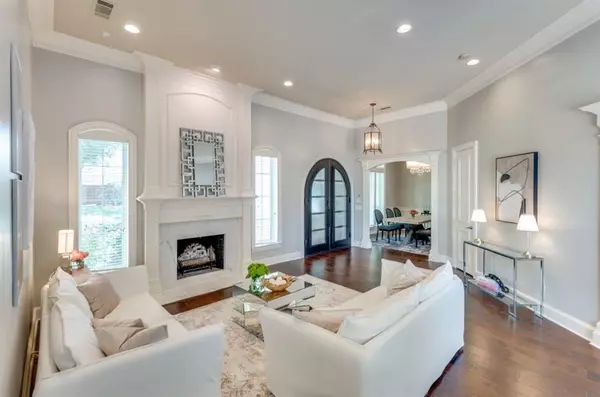$1,149,000
For more information regarding the value of a property, please contact us for a free consultation.
5033 Silver Lake Drive Plano, TX 75093
4 Beds
4 Baths
3,250 SqFt
Key Details
Property Type Single Family Home
Sub Type Single Family Residence
Listing Status Sold
Purchase Type For Sale
Square Footage 3,250 sqft
Price per Sqft $353
Subdivision Lakeside On Preston Ph 3B
MLS Listing ID 20369950
Sold Date 01/16/24
Style Contemporary/Modern,English,French,Ranch
Bedrooms 4
Full Baths 4
HOA Fees $108/ann
HOA Y/N Mandatory
Year Built 1995
Annual Tax Amount $11,650
Lot Size 10,018 Sqft
Acres 0.23
Property Description
This remarkable one-story home has just received a complete interior makeover, featuring fresh paint throughout and essential repairs and updates to the HVAC, electrical, and plumbing.This exquisite Lakeside on Preston residence is located in the prestigious Plano-ISD. Situated in a peaceful and picturesque neighborhood with enchanting lakes and scenic walking trails. Plus, it's conveniently located near the HOA Clubhouse, tennis courts, and pool. Immerse yourself in the beauty of nature as you explore the well-maintained paths or unwind by the tranquil lakeside. This home is filled with luxurious features and finishes that beautifully combine functionality and elegance, offering you the epitome of refined living in an exclusive and naturally beautiful setting. You'll be captivated by the grandeur of the open floorplan that seamlessly extends to the backyard oasis, creating the perfect space for relaxation and enjoyment. Don't miss this opportunity to make this stunning home yours!
Location
State TX
County Collin
Community Club House, Community Pool, Community Sprinkler, Greenbelt, Jogging Path/Bike Path, Lake, Park, Perimeter Fencing
Direction North on Preston, West on Parker - Turn Right on Silver Creek Drive, Right on Silver Lake Drive- House will be on your Left
Rooms
Dining Room 2
Interior
Interior Features Eat-in Kitchen, Kitchen Island, Pantry, Walk-In Closet(s)
Heating Central, Natural Gas, Zoned
Cooling Ceiling Fan(s), Central Air, Electric, Zoned
Flooring Ceramic Tile, Luxury Vinyl Plank, Travertine Stone, Wood
Fireplaces Number 2
Fireplaces Type Gas Logs, Gas Starter, Wood Burning
Appliance Built-in Gas Range, Built-in Refrigerator, Commercial Grade Range, Commercial Grade Vent, Dishwasher, Disposal, Electric Cooktop, Electric Oven, Gas Cooktop, Ice Maker, Microwave, Convection Oven, Double Oven, Plumbed For Gas in Kitchen, Refrigerator
Heat Source Central, Natural Gas, Zoned
Exterior
Garage Spaces 3.0
Fence Wood
Pool In Ground
Community Features Club House, Community Pool, Community Sprinkler, Greenbelt, Jogging Path/Bike Path, Lake, Park, Perimeter Fencing
Utilities Available City Sewer, City Water, Concrete, Curbs, Individual Gas Meter, Individual Water Meter, Sidewalk, Underground Utilities
Roof Type Composition
Total Parking Spaces 3
Garage Yes
Private Pool 1
Building
Story One
Foundation Slab
Level or Stories One
Structure Type Brick
Schools
Elementary Schools Brinker
Middle Schools Renner
High Schools Shepton
School District Plano Isd
Others
Ownership Oscar & Sara Luna
Financing Conventional
Read Less
Want to know what your home might be worth? Contact us for a FREE valuation!

Our team is ready to help you sell your home for the highest possible price ASAP

©2025 North Texas Real Estate Information Systems.
Bought with Sharon Ketko • Sharon Ketko Realty
GET MORE INFORMATION





