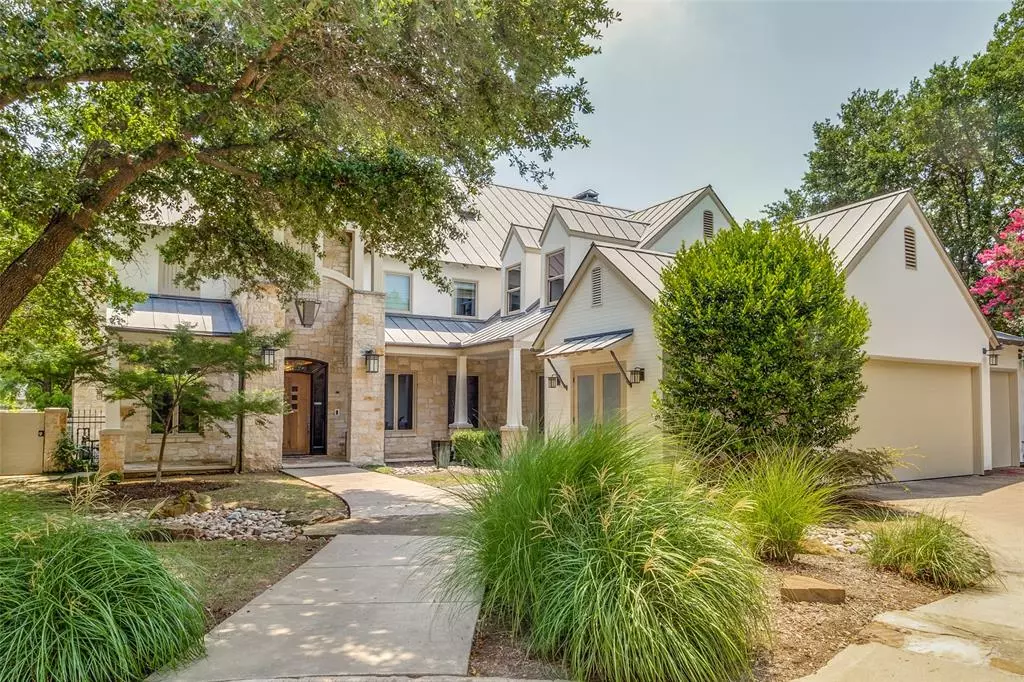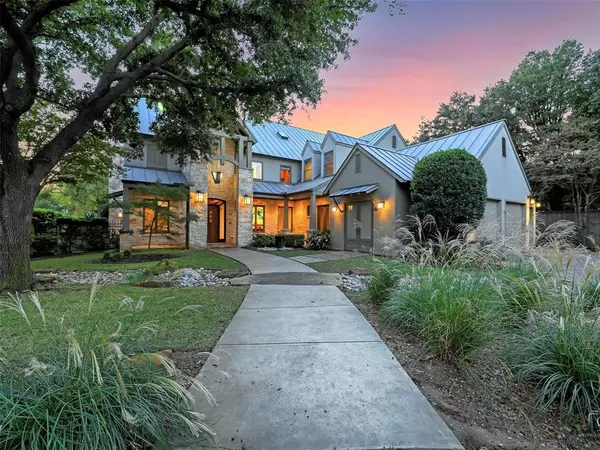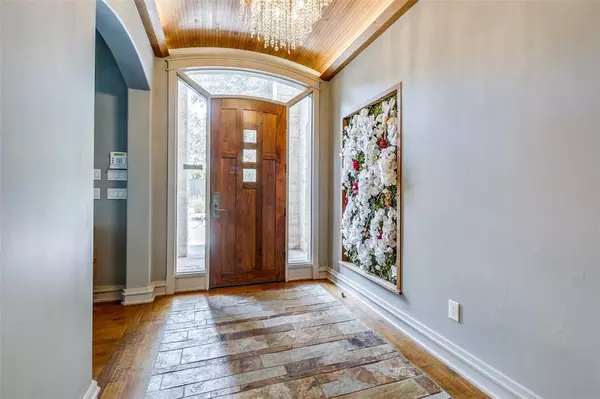$3,950,000
For more information regarding the value of a property, please contact us for a free consultation.
9925 Jourdan Way Dallas, TX 75230
5 Beds
8 Baths
8,923 SqFt
Key Details
Property Type Single Family Home
Sub Type Single Family Residence
Listing Status Sold
Purchase Type For Sale
Square Footage 8,923 sqft
Price per Sqft $442
Subdivision Lakes Of Preston Hollow
MLS Listing ID 20365364
Sold Date 08/25/23
Style Contemporary/Modern
Bedrooms 5
Full Baths 6
Half Baths 2
HOA Fees $191/ann
HOA Y/N Mandatory
Year Built 1997
Lot Size 0.379 Acres
Acres 0.379
Lot Dimensions 181 X 88
Property Description
Extraordinary masterpiece located in sought-after Preston Hollow with lake views from every south facing windows! The home boasts elegance with high ceilings, natural light and it is perfect for entertaining and family living. Gourmet kitchen is complete with stainless steel appliances, double ovens, commercial gas range, and so much more! Enormous 1,000 square feet primary suite with exercise room, study, sitting area and a spa like primary bath with a fireplace and sauna. Backyard oasis includes lush landscaping, enclosed turf yard, a pool with water features, an outdoor living area with a fireplace, and an outdoor kitchen. This residence offers the perfect blend of opulence, comfort, and natural beauty, creating an exceptional living experience that is simply unparalleled.
Location
State TX
County Dallas
Direction From Dallas North Tollway, exit Walnut Hill. Head east on Walnut Hill, north on Preston Road. West on Lakehurst, south on Jourdan Way.
Rooms
Dining Room 3
Interior
Interior Features Built-in Wine Cooler, Cable TV Available, Chandelier, Decorative Lighting, Elevator, Flat Screen Wiring, High Speed Internet Available, Multiple Staircases, Sound System Wiring
Heating Central, Gas Jets, Natural Gas
Cooling Central Air, Electric
Flooring Ceramic Tile, Wood
Fireplaces Number 4
Fireplaces Type Brick, Gas Starter, Master Bedroom, Stone, Wood Burning, Other
Appliance Built-in Coffee Maker, Built-in Refrigerator, Commercial Grade Range, Commercial Grade Vent, Dishwasher, Disposal, Gas Range, Ice Maker, Microwave, Double Oven, Vented Exhaust Fan, Warming Drawer
Heat Source Central, Gas Jets, Natural Gas
Laundry Full Size W/D Area
Exterior
Exterior Feature Attached Grill, Balcony, Covered Patio/Porch, Fire Pit, Rain Gutters, Lighting, Outdoor Living Center
Garage Spaces 3.0
Fence Rock/Stone, Other
Pool In Ground, Pool Sweep
Utilities Available City Sewer, City Water, Underground Utilities
Roof Type Metal,Other
Total Parking Spaces 3
Garage Yes
Private Pool 1
Building
Lot Description Adjacent to Greenbelt, Greenbelt, Irregular Lot, Landscaped, Lrg. Backyard Grass, Many Trees, Sprinkler System, Subdivision, Water/Lake View
Story Three Or More
Foundation Combination
Level or Stories Three Or More
Structure Type Brick,Concrete,Stucco,Wood
Schools
Elementary Schools Pershing
Middle Schools Benjamin Franklin
High Schools Hillcrest
School District Dallas Isd
Others
Restrictions No Restrictions
Ownership See agent
Acceptable Financing Cash, Conventional
Listing Terms Cash, Conventional
Financing Cash
Read Less
Want to know what your home might be worth? Contact us for a FREE valuation!

Our team is ready to help you sell your home for the highest possible price ASAP

©2025 North Texas Real Estate Information Systems.
Bought with Alex Perry • Allie Beth Allman & Assoc.
GET MORE INFORMATION





