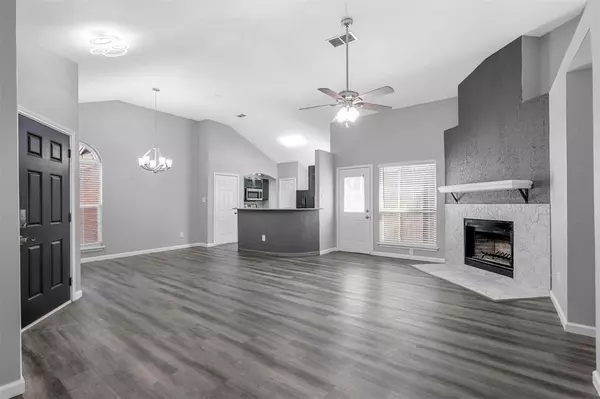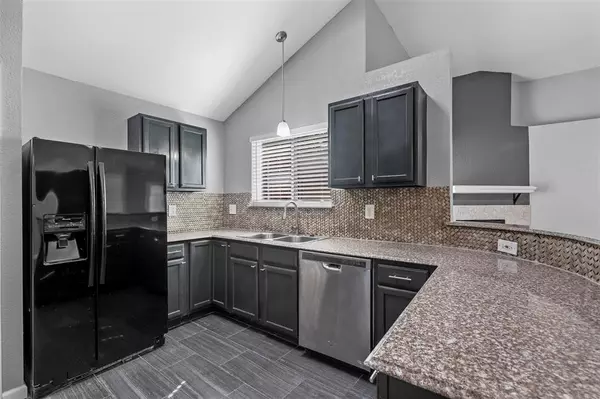$284,000
For more information regarding the value of a property, please contact us for a free consultation.
4704 Poppy Drive E Fort Worth, TX 76137
3 Beds
2 Baths
1,462 SqFt
Key Details
Property Type Single Family Home
Sub Type Single Family Residence
Listing Status Sold
Purchase Type For Sale
Square Footage 1,462 sqft
Price per Sqft $194
Subdivision Summerfields East Add
MLS Listing ID 20493882
Sold Date 01/26/24
Style Traditional
Bedrooms 3
Full Baths 2
HOA Y/N None
Year Built 1984
Annual Tax Amount $6,299
Lot Size 4,312 Sqft
Acres 0.099
Property Description
Discover a luxurious oasis in the heart of Keller ISD, where this stunning home has been completely remodeled to redefine modern living. Newly installed low E windows, elegant blinds, fresh paint, a remodeled fireplace, plush vinyl flooring, new carpet throughout and so much more! Create an inviting and sophisticated ambiance. The master suite boasts an accent wall and a spa-like bathroom with an LED hydraulic shower panel system. With a new roof, Trane HVAC, fresh sod, and two-car garage, this home offers both style and practicality. Enjoy the convenience of being just minutes from Alliance, highways, parks, restaurants, and entertainment. Don't miss out on this dream home. Owner may carry 1st with 20% dp.
Location
State TX
County Tarrant
Direction Off IH-820 W, Exit 18 towards Haltom Rd, N Beach St, keep right, turn right onto Haltom, turn left on to Western Center Blvd, turn right on to Silver Sage Dr, Turn right onto Poppy Dr E, the destination will be on your right. Use GPS
Rooms
Dining Room 1
Interior
Interior Features Decorative Lighting, Eat-in Kitchen, Open Floorplan, Pantry, Vaulted Ceiling(s), Walk-In Closet(s)
Heating Central
Cooling Central Air
Flooring Carpet, Combination, Luxury Vinyl Plank
Fireplaces Number 1
Fireplaces Type Living Room, Stone, Wood Burning
Appliance Dishwasher, Disposal, Electric Cooktop, Microwave, Refrigerator
Heat Source Central
Exterior
Garage Spaces 2.0
Fence Back Yard, Wood
Utilities Available City Sewer, City Water
Roof Type Composition,Shingle
Garage Yes
Building
Story One
Foundation Slab
Level or Stories One
Structure Type Brick,Siding
Schools
Elementary Schools Bluebonnet
Middle Schools Fossil Hill
High Schools Fossilridg
School District Keller Isd
Others
Ownership Owner of record
Acceptable Financing Cash, Conventional, FHA, Owner Will Carry, VA Loan
Listing Terms Cash, Conventional, FHA, Owner Will Carry, VA Loan
Financing Conventional
Read Less
Want to know what your home might be worth? Contact us for a FREE valuation!

Our team is ready to help you sell your home for the highest possible price ASAP

©2025 North Texas Real Estate Information Systems.
Bought with Kimberly Billings • Keller Williams Realty Allen
GET MORE INFORMATION





