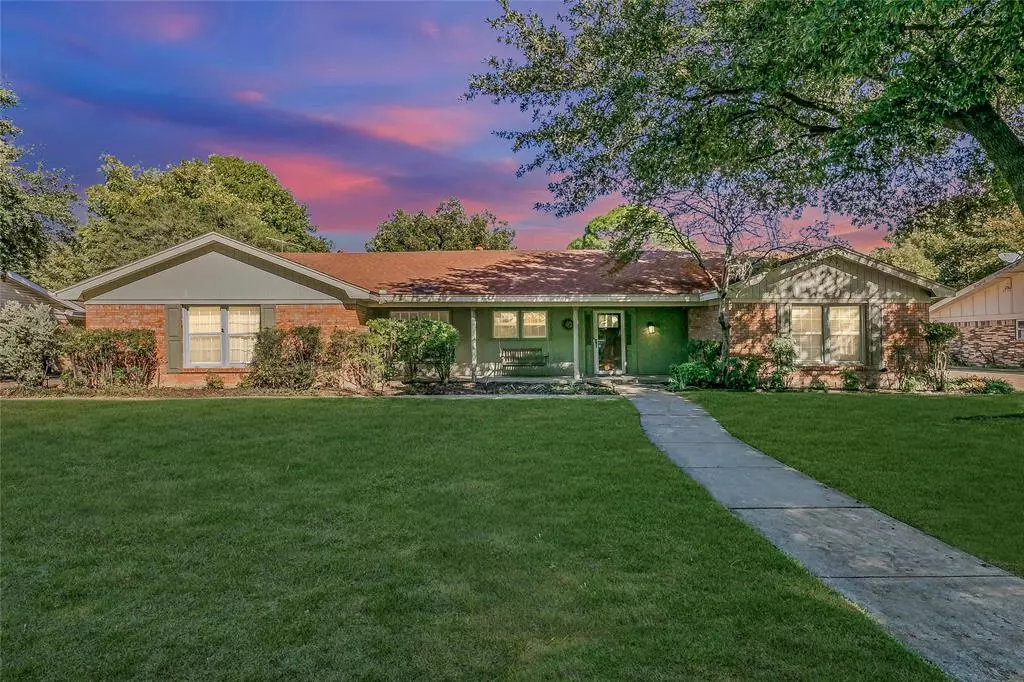$465,000
For more information regarding the value of a property, please contact us for a free consultation.
208 Brookview Drive Hurst, TX 76054
3 Beds
3 Baths
2,714 SqFt
Key Details
Property Type Single Family Home
Sub Type Single Family Residence
Listing Status Sold
Purchase Type For Sale
Square Footage 2,714 sqft
Price per Sqft $171
Subdivision Mayfair Addition
MLS Listing ID 20468711
Sold Date 01/30/24
Style Traditional
Bedrooms 3
Full Baths 2
Half Baths 1
HOA Y/N None
Year Built 1966
Annual Tax Amount $9,134
Lot Size 0.266 Acres
Acres 0.2659
Property Description
VA 2.75% ASSUMABLE LOAN OPTION! This property boasts an array of high-end features. Starting with the chef's kitchen, the stainless steel fridge is included! It also hosts a generous 100in x 64in island, farmhouse sink, full-wall subway tile backsplash, & granite countertops. The spacious living room with exposed beams add character; and the game room with a wet bar is ideal for entertaining. The utility room includes a built-in sink for added convenience. In the bedrooms, you will find spacious comfort & walk-in closets. The secondary bathroom offers optimal privacy with a Jack & Jill bath. Step outside to your personal paradise with a covered patio & in-ground pool for peak relaxation. Perfect for grilling or enjoying the sweet summer months. This home combines elegance, practicality, & outdoor fulfillment for anyone. Less than one mile away from LD Bell High School, quick access to 183 shopping and dining! Survey & 3D TOUR AVAILABLE!
Location
State TX
County Tarrant
Direction Continue on Airport Fwy and take Hwy 121 N TX-121 N TX-183 to W Pleasant View Dr. Take exit to Norwood Dr & Brown Trail. Turn left on Norwood. Turn left on Pleasant View Dr. Turn left on Juliet Place. Turn right on Brookview Drive. Destination will be on the right.
Rooms
Dining Room 2
Interior
Interior Features Decorative Lighting, Eat-in Kitchen, Flat Screen Wiring, Granite Counters, High Speed Internet Available, Kitchen Island, Sound System Wiring, Walk-In Closet(s), Wet Bar
Heating Central
Cooling Central Air, Electric
Flooring Carpet, Ceramic Tile, Vinyl, Wood
Fireplaces Number 1
Fireplaces Type Brick, Gas Starter
Appliance Dishwasher, Disposal, Electric Range, Double Oven, Refrigerator
Heat Source Central
Laundry Electric Dryer Hookup, Full Size W/D Area, Washer Hookup
Exterior
Exterior Feature Rain Gutters
Garage Spaces 2.0
Fence Wood
Pool In Ground, Outdoor Pool, Pump
Utilities Available City Sewer, City Water
Roof Type Composition
Total Parking Spaces 2
Garage Yes
Private Pool 1
Building
Lot Description Few Trees, Landscaped, Sprinkler System, Subdivision
Story One
Foundation Slab
Level or Stories One
Structure Type Brick,Siding
Schools
Elementary Schools Shadyoaks
High Schools Bell
School District Hurst-Euless-Bedford Isd
Others
Ownership See Sub Docs
Acceptable Financing Cash, Conventional, FHA, VA Assumable, VA Loan
Listing Terms Cash, Conventional, FHA, VA Assumable, VA Loan
Financing Assumed
Special Listing Condition Aerial Photo, Survey Available
Read Less
Want to know what your home might be worth? Contact us for a FREE valuation!

Our team is ready to help you sell your home for the highest possible price ASAP

©2024 North Texas Real Estate Information Systems.
Bought with Melissa Serna • Canzell Realty, LLC

GET MORE INFORMATION

