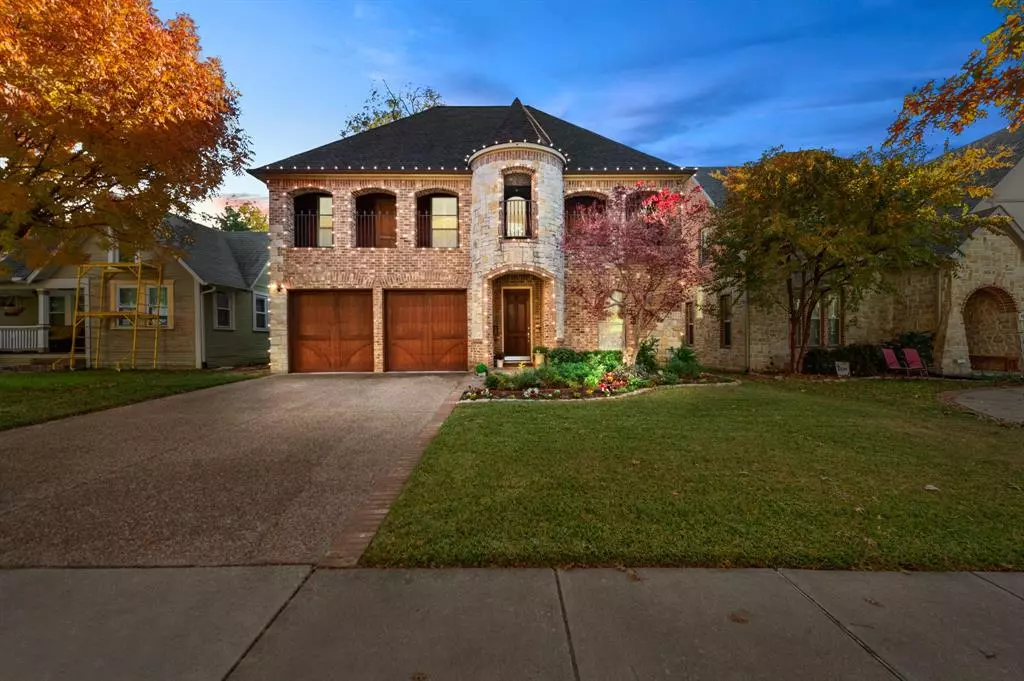$1,150,000
For more information regarding the value of a property, please contact us for a free consultation.
6122 Goliad Avenue Dallas, TX 75214
4 Beds
4 Baths
3,039 SqFt
Key Details
Property Type Single Family Home
Sub Type Single Family Residence
Listing Status Sold
Purchase Type For Sale
Square Footage 3,039 sqft
Price per Sqft $378
Subdivision Lakewood Heights
MLS Listing ID 20488107
Sold Date 02/08/24
Style Traditional
Bedrooms 4
Full Baths 3
Half Baths 1
HOA Y/N None
Year Built 2003
Annual Tax Amount $24,333
Lot Size 7,492 Sqft
Acres 0.172
Property Description
Nestled in the vibrant Lakewood Heights subdivision, this tastefully updated residence beckons with its delightful blend of modern comfort and classic allure. Surrounded by a myriad of entertainment options, this home promises an enriched lifestyle, all within walking distance to downtown Lower Greenville. Step inside to discover an inviting interior boasting hardwood floors, bathed in natural light that dances through the windows. The heart of the home, an updated kitchen, showcases freshly painted cabinets, a sleek gas cooktop, and a gleaming stainless-steel dishwasher, catering to culinary enthusiasts and gatherings alike. Beyond, an oversized backyard awaits, a private oasis perfect for entertaining or quiet relaxation under the open skies. Ascend to find a charming upstairs balcony that overlooks the neighborhood, offering a serene vantage point to unwind or enjoy the sights and sounds of this vibrant community.
Location
State TX
County Dallas
Direction Highway 75 exit East on North Henderson Avenue, North on Greenville Avenue, East on Richmond Avenue, North on Skillman Street, East on Goliad Avenue
Rooms
Dining Room 2
Interior
Interior Features Built-in Features, Eat-in Kitchen, Granite Counters, High Speed Internet Available, Kitchen Island, Open Floorplan, Pantry, Wainscoting, Walk-In Closet(s), Wet Bar
Heating Central, Natural Gas
Cooling Central Air, Electric
Flooring Carpet, Ceramic Tile, Wood
Fireplaces Number 1
Fireplaces Type Gas Logs, Stone
Appliance Dishwasher, Disposal, Electric Water Heater, Gas Cooktop, Gas Oven, Microwave, Plumbed For Gas in Kitchen, Vented Exhaust Fan
Heat Source Central, Natural Gas
Laundry Electric Dryer Hookup, Utility Room, Washer Hookup
Exterior
Exterior Feature Balcony, Covered Patio/Porch, Rain Gutters, Private Yard
Garage Spaces 2.0
Fence Wood
Utilities Available City Sewer, City Water, Sidewalk, Underground Utilities
Roof Type Composition
Total Parking Spaces 2
Garage Yes
Building
Lot Description Landscaped, Lrg. Backyard Grass, Sprinkler System, Subdivision
Story Two
Foundation Slab
Level or Stories Two
Structure Type Brick
Schools
Elementary Schools Geneva Heights
Middle Schools Long
High Schools Woodrow Wilson
School District Dallas Isd
Others
Acceptable Financing Cash, Conventional, FHA, VA Loan
Listing Terms Cash, Conventional, FHA, VA Loan
Financing Conventional
Read Less
Want to know what your home might be worth? Contact us for a FREE valuation!

Our team is ready to help you sell your home for the highest possible price ASAP

©2025 North Texas Real Estate Information Systems.
Bought with Lauren Klein • Compass RE Texas, LLC.
GET MORE INFORMATION





