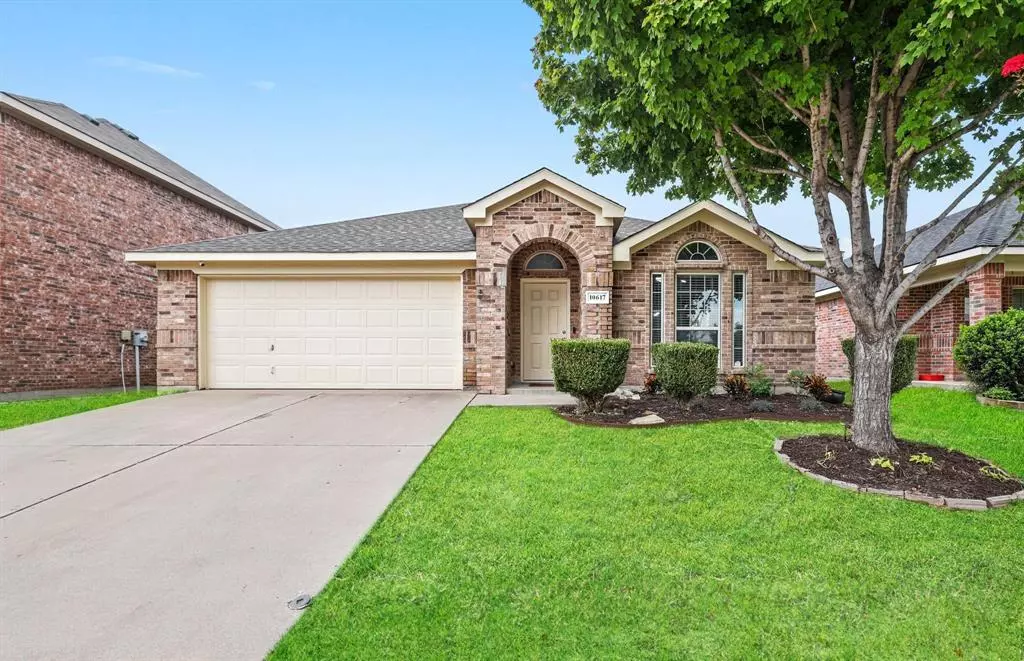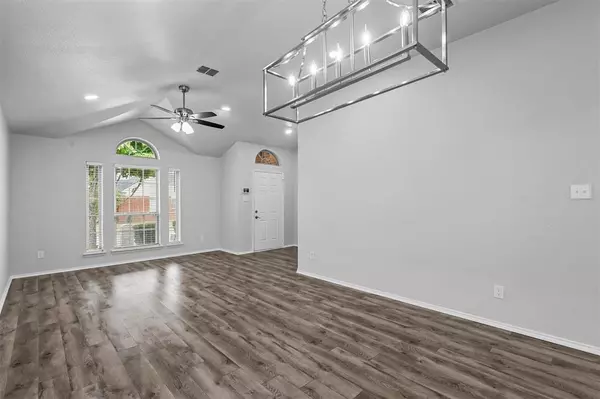$323,995
For more information regarding the value of a property, please contact us for a free consultation.
10617 Pumice Drive Fort Worth, TX 76131
4 Beds
2 Baths
1,861 SqFt
Key Details
Property Type Single Family Home
Sub Type Single Family Residence
Listing Status Sold
Purchase Type For Sale
Square Footage 1,861 sqft
Price per Sqft $174
Subdivision Trails Of Fossil Creek Ph I
MLS Listing ID 20431385
Sold Date 02/22/24
Bedrooms 4
Full Baths 2
HOA Fees $16/ann
HOA Y/N Mandatory
Year Built 2007
Lot Size 5,009 Sqft
Acres 0.115
Property Description
BACK ON MARKET AT NO FAULT TO THE SELLER OR HOME! Welcome home to 10617 Pumice Drive! This newly renovated home features an abundance of thoughtful upgrades that will warm anyone's heart. With two spacious living areas, two dining areas, and four bedrooms, this home has enough room for everyone! Located within the heart of the home, the kitchen showcases beautiful brand new granite counter tops, a stylish backsplash, and upgraded stainless steel appliances. Each bathroom presents with new granite countertops, undercount sinks, new lighting, and designer finishings. Sprinkled throughout the home is upgraded recessed lighting, brand new flooring, and fresh interior paint. You won't want to miss this one!
Location
State TX
County Tarrant
Direction GPS Friendly.
Rooms
Dining Room 2
Interior
Interior Features Chandelier, Decorative Lighting, Eat-in Kitchen, Granite Counters, Kitchen Island, Open Floorplan, Walk-In Closet(s)
Heating Central, Electric
Cooling Ceiling Fan(s), Central Air
Flooring Carpet, Laminate, Tile
Fireplaces Number 1
Fireplaces Type Wood Burning
Appliance Dishwasher, Disposal, Electric Range, Microwave
Heat Source Central, Electric
Laundry Electric Dryer Hookup, Utility Room, Full Size W/D Area, Washer Hookup
Exterior
Exterior Feature Lighting
Garage Spaces 2.0
Fence Wood
Utilities Available City Sewer, City Water
Roof Type Composition
Total Parking Spaces 2
Garage Yes
Building
Lot Description Few Trees, Landscaped, Sprinkler System, Subdivision
Story One
Foundation Slab
Level or Stories One
Structure Type Brick,Siding
Schools
Elementary Schools Sonny And Allegra Nance
Middle Schools Chisholmtr
High Schools Eaton
School District Northwest Isd
Others
Ownership Mid Century Modern Homes LLC
Acceptable Financing Cash, Conventional, FHA, VA Loan
Listing Terms Cash, Conventional, FHA, VA Loan
Financing Cash
Read Less
Want to know what your home might be worth? Contact us for a FREE valuation!

Our team is ready to help you sell your home for the highest possible price ASAP

©2025 North Texas Real Estate Information Systems.
Bought with Matthew Cline • Vylla Home
GET MORE INFORMATION





