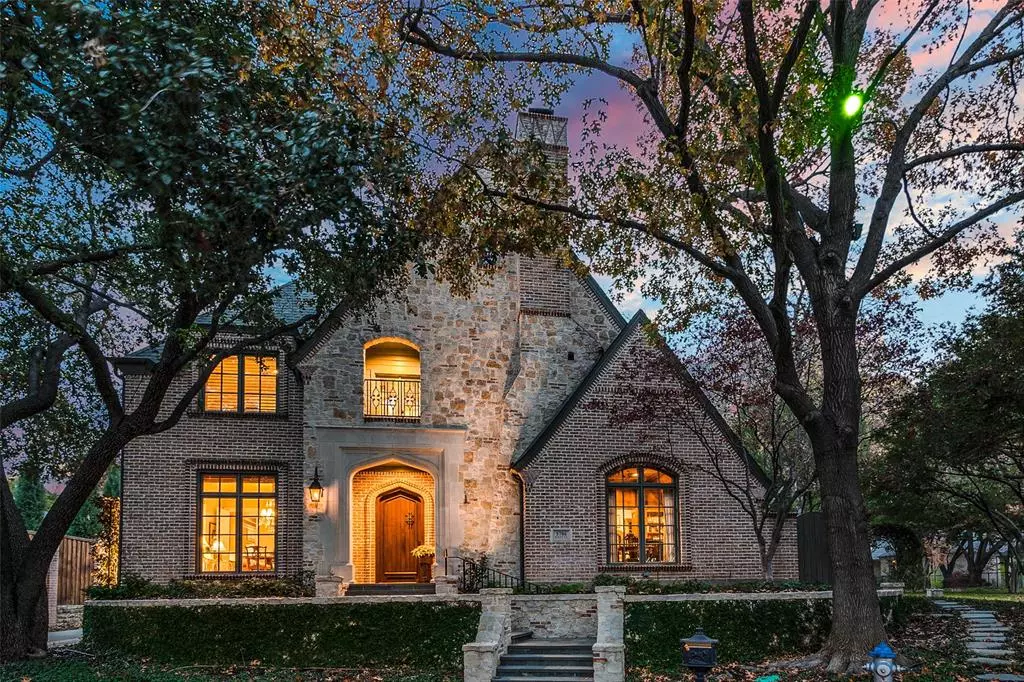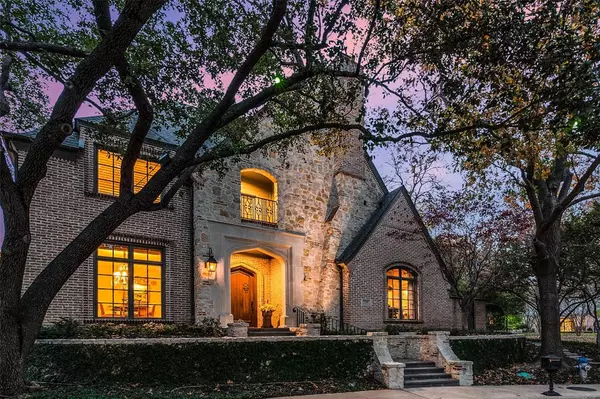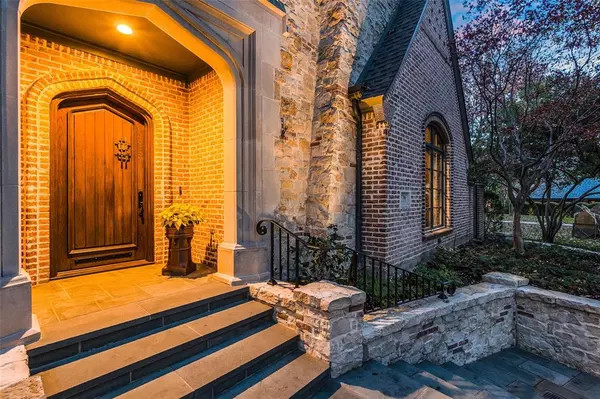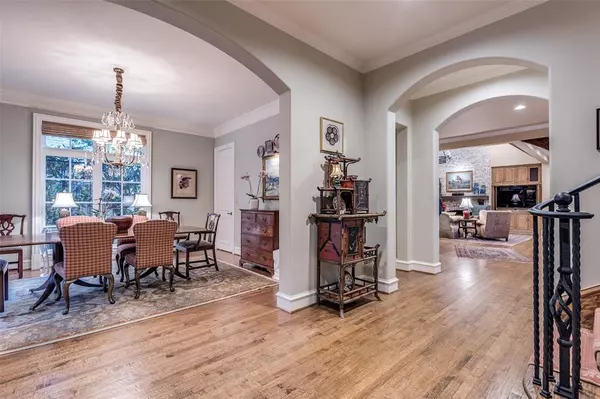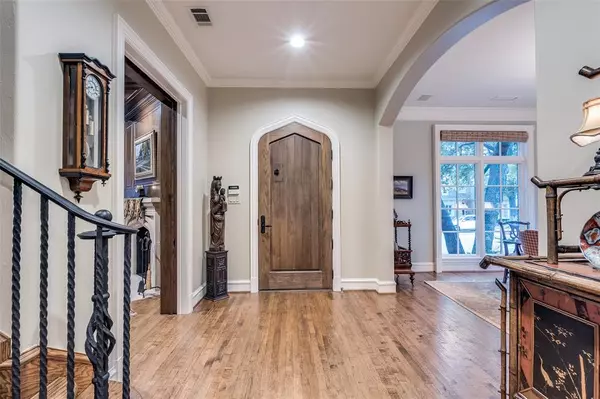$1,275,000
For more information regarding the value of a property, please contact us for a free consultation.
5706 Hagen Court Dallas, TX 75252
3 Beds
4 Baths
4,160 SqFt
Key Details
Property Type Single Family Home
Sub Type Single Family Residence
Listing Status Sold
Purchase Type For Sale
Square Footage 4,160 sqft
Price per Sqft $306
Subdivision Cambridge Place At Preston Trail
MLS Listing ID 20489117
Sold Date 02/23/24
Style English,Traditional
Bedrooms 3
Full Baths 3
Half Baths 1
HOA Fees $322/ann
HOA Y/N Mandatory
Year Built 1996
Annual Tax Amount $24,556
Lot Size 6,359 Sqft
Acres 0.146
Property Description
If you've been waiting for the right house to come along, the wait is over! Set on a premium cul-de-sac lot overlooking The Trails at Cambridge Place Park, exquisite taste meets elegant living space reminiscent of a classic English country manor house. Soaring wood beamed, vaulted ceilings, second story dormer style windows for abundant light and distinctive architectural elements all combine to create a one of a kind, welcoming home with timeless appeal. Warm and cozy, the living room is spacious, comfortable and inviting with built-ins, coffered ceiling, fireplace and a unique dual office space. Well equipped, the kitchen has ample prep and storage space plus a butler's pantry with fridge drawers and additional storage. The primary suite features a sitting area, built-ins and well appointed bath with barrel vault ceiling and two walk-in closets. Two guest bedrooms, each with ensuite bath, a flexible living room area, two balconies and second home office are up.
Location
State TX
County Dallas
Community Community Sprinkler, Gated, Greenbelt, Guarded Entrance, Park
Direction From Preston and Campbell, North on Campbell to Cambridge Place Entry. ID MUST BE PRESENTED AT GUARD GATE., turn right after gate continue to Hagen Ct. SIY
Rooms
Dining Room 2
Interior
Interior Features Built-in Features, Built-in Wine Cooler, Cable TV Available, Cathedral Ceiling(s), Chandelier, Decorative Lighting, Double Vanity, Granite Counters, High Speed Internet Available, Natural Woodwork, Paneling, Pantry, Sound System Wiring, Vaulted Ceiling(s), Walk-In Closet(s)
Heating Central, Natural Gas, Zoned
Cooling Central Air, Electric, Zoned
Flooring Carpet, Hardwood
Fireplaces Number 2
Fireplaces Type Family Room, Gas, Gas Logs, Gas Starter, Living Room
Appliance Built-in Refrigerator, Dishwasher, Disposal, Electric Oven, Gas Cooktop, Gas Water Heater, Microwave, Convection Oven, Warming Drawer
Heat Source Central, Natural Gas, Zoned
Laundry Electric Dryer Hookup, Gas Dryer Hookup, Utility Room, Full Size W/D Area
Exterior
Exterior Feature Balcony, Rain Gutters
Garage Spaces 2.0
Fence Brick, Wrought Iron
Community Features Community Sprinkler, Gated, Greenbelt, Guarded Entrance, Park
Utilities Available Alley, Cable Available, City Sewer, City Water
Roof Type Composition
Total Parking Spaces 2
Garage Yes
Building
Lot Description Adjacent to Greenbelt, Cul-De-Sac, Greenbelt, Interior Lot, Landscaped, Park View, Sprinkler System
Story Two
Foundation Slab
Level or Stories Two
Structure Type Brick
Schools
Elementary Schools Jerry Junkins
Middle Schools Walker
High Schools White
School District Dallas Isd
Others
Ownership See Agent
Acceptable Financing Cash, Conventional
Listing Terms Cash, Conventional
Financing Cash
Read Less
Want to know what your home might be worth? Contact us for a FREE valuation!

Our team is ready to help you sell your home for the highest possible price ASAP

©2025 North Texas Real Estate Information Systems.
Bought with Hanne Sagalowsky • Coldwell Banker Realty
GET MORE INFORMATION

