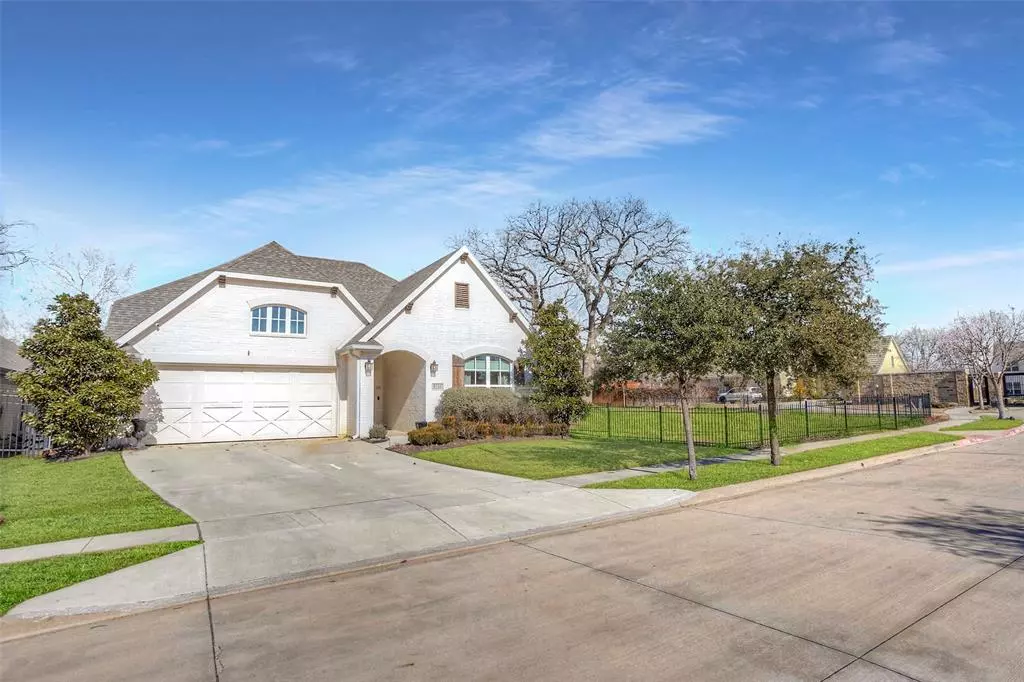$655,000
For more information regarding the value of a property, please contact us for a free consultation.
5116 Scott Road Fort Worth, TX 76114
3 Beds
2 Baths
2,270 SqFt
Key Details
Property Type Single Family Home
Sub Type Single Family Residence
Listing Status Sold
Purchase Type For Sale
Square Footage 2,270 sqft
Price per Sqft $288
Subdivision Rivercrest Add
MLS Listing ID 20517770
Sold Date 02/27/24
Style Traditional,Tudor
Bedrooms 3
Full Baths 2
HOA Fees $54
HOA Y/N Mandatory
Year Built 2017
Annual Tax Amount $10,059
Lot Size 6,098 Sqft
Acres 0.14
Lot Dimensions tbv
Property Description
CHIC CONTEMPORARY 1-STORY TUDOR! This beautiful home built by CLARITY HOMES in 2017 has lots of modern upgrades + storage! Situated in the private and highly desired gated community of River Heights on the Trinity River, the home has quick access to Downtown Ft. Worth, Dickies Arena, Cultural District, Clearfork, and the Trinity River Trail for walking, biking. This bright and open concept home features 3 beds, 2 baths, gourmet kitchen with expanded island, custom office, 2-car garage. FAB upgrades include: tankless water heater, vaulted ceilings, custom cabinets, cozy fireplace, wood flooring, modern lighting. Elevated landscaping and lush backyard with covered patio are perfect for relaxing. The home is situated close to the River Height's neighborhood dog park, mail-package station in a friendly neighborhood with sidewalks throughout. Overall, this home offers a combination of Tudor charm, modern amenities, and an exclusive location in one of Fort Worth's sought-after neighborhoods.
Location
State TX
County Tarrant
Direction Please use GPS.
Rooms
Dining Room 1
Interior
Interior Features Cathedral Ceiling(s), Decorative Lighting, Eat-in Kitchen, Granite Counters, High Speed Internet Available, Kitchen Island, Open Floorplan, Pantry, Vaulted Ceiling(s), Walk-In Closet(s)
Heating Central, Natural Gas
Cooling Central Air, Electric
Flooring Carpet, Tile, Wood
Fireplaces Number 1
Fireplaces Type Other
Appliance Dishwasher, Disposal, Gas Cooktop, Gas Oven, Gas Range, Refrigerator, Tankless Water Heater
Heat Source Central, Natural Gas
Exterior
Exterior Feature Covered Patio/Porch, Rain Gutters
Garage Spaces 2.0
Fence Privacy, Wood
Utilities Available City Sewer, City Water, Concrete, Curbs, Electricity Connected, Individual Gas Meter, Individual Water Meter, Natural Gas Available, Phone Available, Sidewalk, Underground Utilities
Roof Type Composition
Total Parking Spaces 2
Garage Yes
Building
Story One
Foundation Block
Level or Stories One
Structure Type Brick
Schools
Elementary Schools Cato
Middle Schools Marsh
High Schools Castleberr
School District Castleberry Isd
Others
Restrictions No Known Restriction(s)
Ownership See tax.
Acceptable Financing Cash, Conventional
Listing Terms Cash, Conventional
Financing Cash
Read Less
Want to know what your home might be worth? Contact us for a FREE valuation!

Our team is ready to help you sell your home for the highest possible price ASAP

©2025 North Texas Real Estate Information Systems.
Bought with Elizabeth Talermo • Keller Williams Heritage West
GET MORE INFORMATION





