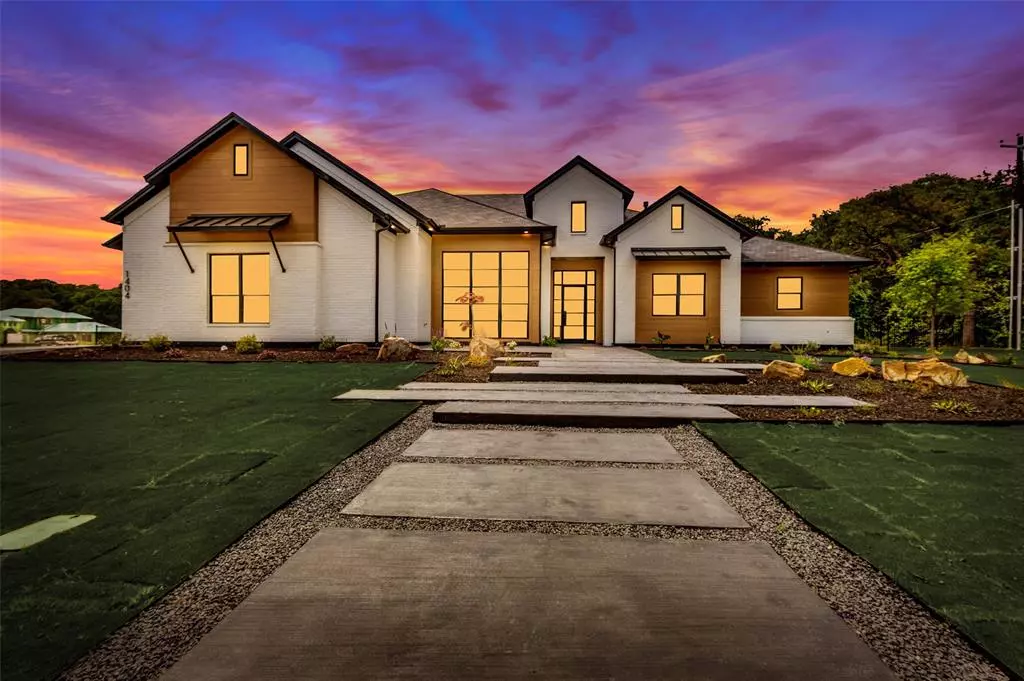$1,999,000
For more information regarding the value of a property, please contact us for a free consultation.
1404 Samantha Way Keller, TX 76262
4 Beds
3 Baths
4,078 SqFt
Key Details
Property Type Single Family Home
Sub Type Single Family Residence
Listing Status Sold
Purchase Type For Sale
Square Footage 4,078 sqft
Price per Sqft $490
Subdivision Samantha Springs Estates
MLS Listing ID 20324737
Sold Date 02/29/24
Bedrooms 4
Full Baths 3
HOA Fees $180/ann
HOA Y/N Mandatory
Year Built 2023
Lot Size 0.840 Acres
Acres 0.8399
Lot Dimensions 234.13x360.48x216.37x147.18
Property Description
Luxury abounds in this 2023 Providential Custom Homes build! Every single decision on this exquisite custom home was thoughtfully made, from the glass temperature controlled wine cellar to the large windows in the great room overlooking the outdoor living & backyard. Chef's kitchen is ready to go with a gas range, pot filler, kitchen island & more. Primary suite has access to patio, ensuite bath with the finest finishes, large soaking tub & walk-in rain shower, private water closet & separate vanities. Primary closet is thoughtfully connected to the utility room that offers a sink & cabinets. The home gym features its own patio & rubber flooring. Spacious private study is perfect for working from home with built-in cabinets & large closet. Media room is ready for movie night. Three garages are all oversized with ample storage. Privacy is no issue on this almost one acre lot. Don't miss this opportunity to own one of only 16 custom homes in the exclusive Samantha Springs Estates!
Location
State TX
County Tarrant
Community Curbs
Direction From State Hwy 114, travel west on Southlake Blvd. Turn right on N Pearson Ln, turn left on Summer Ln and follow the road as it turns to Melody Ln. Turn left on Samantha Way and the property will be on the right.
Rooms
Dining Room 1
Interior
Interior Features Chandelier, Decorative Lighting, Eat-in Kitchen, High Speed Internet Available, Kitchen Island, Open Floorplan, Sound System Wiring, Vaulted Ceiling(s), Walk-In Closet(s), Other
Heating Natural Gas
Cooling Electric
Flooring Carpet, Wood
Fireplaces Number 1
Fireplaces Type Living Room
Appliance Built-in Gas Range, Built-in Refrigerator, Dishwasher, Disposal, Microwave, Double Oven, Plumbed For Gas in Kitchen, Refrigerator, Tankless Water Heater, Other
Heat Source Natural Gas
Laundry Utility Room, Full Size W/D Area
Exterior
Exterior Feature Awning(s), Covered Patio/Porch, Gas Grill, Outdoor Grill
Garage Spaces 3.0
Community Features Curbs
Utilities Available City Sewer, City Water, Concrete, Curbs, Electricity Available
Roof Type Composition
Total Parking Spaces 3
Garage Yes
Building
Lot Description Lrg. Backyard Grass, Sprinkler System
Story One
Foundation Slab
Level or Stories One
Structure Type Brick,Siding,Wood
Schools
Elementary Schools Florence
Middle Schools Keller
High Schools Keller
School District Keller Isd
Others
Restrictions None
Ownership See agent
Acceptable Financing Cash, Conventional, Other
Listing Terms Cash, Conventional, Other
Financing Conventional
Read Less
Want to know what your home might be worth? Contact us for a FREE valuation!

Our team is ready to help you sell your home for the highest possible price ASAP

©2024 North Texas Real Estate Information Systems.
Bought with Emily Roberts • Compass RE Texas, LLC.

GET MORE INFORMATION

