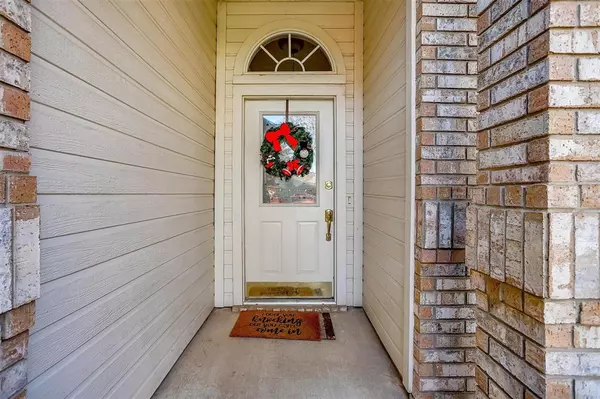$319,000
For more information regarding the value of a property, please contact us for a free consultation.
1027 Hillwood Drive Saginaw, TX 76179
4 Beds
2 Baths
1,748 SqFt
Key Details
Property Type Single Family Home
Sub Type Single Family Residence
Listing Status Sold
Purchase Type For Sale
Square Footage 1,748 sqft
Price per Sqft $182
Subdivision Parkwest
MLS Listing ID 20493018
Sold Date 03/01/24
Style Traditional
Bedrooms 4
Full Baths 2
HOA Y/N None
Year Built 1995
Annual Tax Amount $6,629
Lot Size 6,490 Sqft
Acres 0.149
Property Description
Beautiful move-in ready spacious four bedroom, two bath home located in a well established and maintained neighborhood very close to a nearby park and green area within walking distance. Home is split bedrooms, with a nice kitchen, gas stove & double oven, bay window overlooking the backyard and a pantry with lots of storage. Family room is very open, great for entertaining with a gas log fireplace and wall of built-in-cabinets and shelves. Fourth bedroom can be also used as an office. Primary bath features two walk-in closets and garden tub with dual vanities. Nice large private backyard with a new storage building, mature trees, nice size back patio for entertaining. A Brand New Air Conditioner (7 mths ago) with Smart Thermostat and Luxury Vinyl Flooring all installed in 2023. Near to major highways, schools, shopping, and entertainment. Sellers will give a Carpet Allowance and leave Refrigerator with acceptable offer.
Location
State TX
County Tarrant
Community Park, Sidewalks
Direction Use GPS
Rooms
Dining Room 1
Interior
Interior Features Cable TV Available, Double Vanity, Eat-in Kitchen, High Speed Internet Available, Kitchen Island, Pantry, Sound System Wiring, Walk-In Closet(s), Wired for Data
Heating Central
Cooling Ceiling Fan(s), Central Air
Flooring Carpet, Ceramic Tile, Luxury Vinyl Plank, Vinyl
Fireplaces Number 1
Fireplaces Type Gas Logs, Living Room
Appliance Dishwasher, Disposal, Gas Oven, Gas Range, Microwave, Double Oven
Heat Source Central
Laundry Electric Dryer Hookup, Utility Room, Full Size W/D Area, Washer Hookup
Exterior
Exterior Feature Covered Patio/Porch, Dog Run, Rain Gutters, Lighting, Private Yard, Storage
Garage Spaces 2.0
Fence Back Yard, Gate, Privacy, Wood
Community Features Park, Sidewalks
Utilities Available Asphalt, City Sewer, City Water, Curbs, Electricity Available, Individual Gas Meter, Individual Water Meter, Natural Gas Available, Phone Available, Sidewalk, Underground Utilities
Roof Type Composition
Total Parking Spaces 2
Garage Yes
Building
Lot Description Few Trees, Interior Lot, Landscaped, Sprinkler System, Subdivision
Story One
Foundation Slab
Level or Stories One
Structure Type Brick
Schools
Elementary Schools Willow Creek
Middle Schools Marine Creek
High Schools Chisholm Trail
School District Eagle Mt-Saginaw Isd
Others
Restrictions No Known Restriction(s)
Ownership Ralph Walker, Jeanette Walker
Acceptable Financing Cash, Conventional, FHA, VA Loan
Listing Terms Cash, Conventional, FHA, VA Loan
Financing Conventional
Read Less
Want to know what your home might be worth? Contact us for a FREE valuation!

Our team is ready to help you sell your home for the highest possible price ASAP

©2024 North Texas Real Estate Information Systems.
Bought with Veronica Sanders • JPAR Arlington
GET MORE INFORMATION





