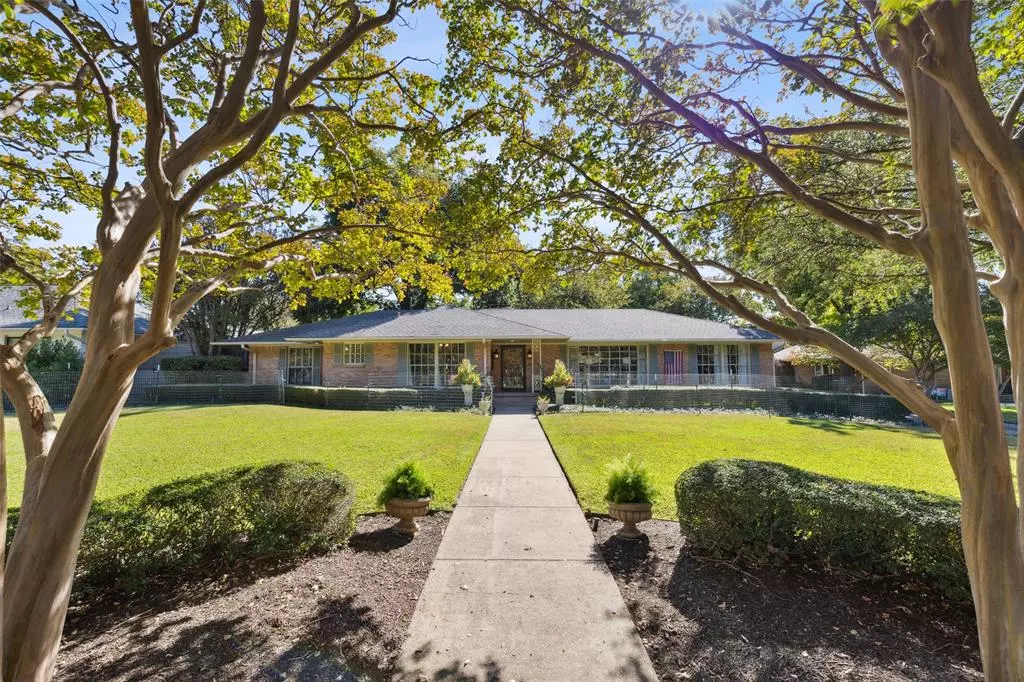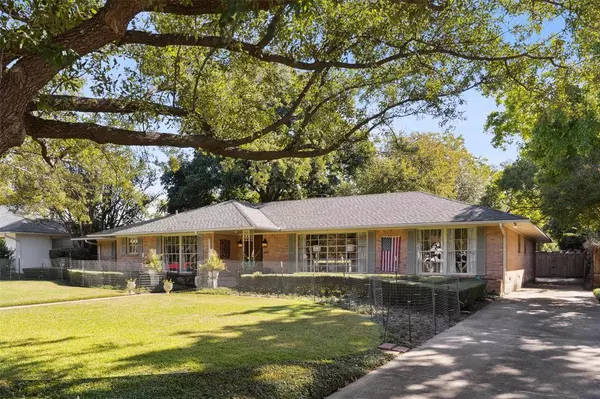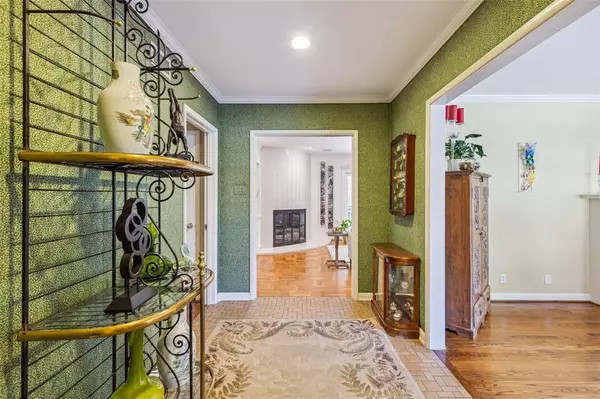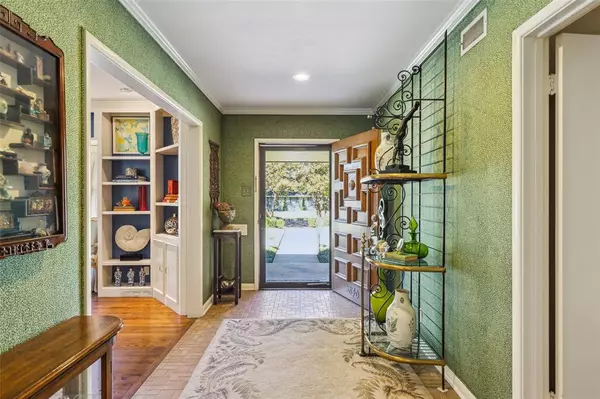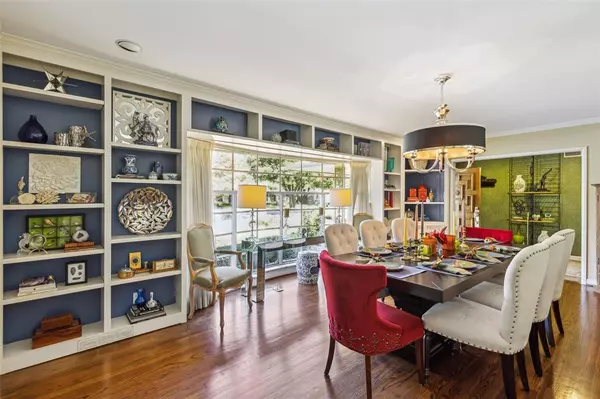$1,180,000
For more information regarding the value of a property, please contact us for a free consultation.
5840 Meadowcrest Drive Dallas, TX 75230
3 Beds
2 Baths
2,669 SqFt
Key Details
Property Type Single Family Home
Sub Type Single Family Residence
Listing Status Sold
Purchase Type For Sale
Square Footage 2,669 sqft
Price per Sqft $442
Subdivision Preshaven Park
MLS Listing ID 20467612
Sold Date 02/29/24
Style Traditional
Bedrooms 3
Full Baths 2
HOA Y/N None
Year Built 1966
Annual Tax Amount $25,425
Lot Size 0.416 Acres
Acres 0.416
Lot Dimensions 100x181
Property Description
This versatile ranch-style home is perfectly situated in a sought-after neighborhood, just a stone's throw from the shops at Preston Royal & Preston Forest, along with top-tier private schools & 2 short blocks to the Northaven Trail! Offering 3 bedrms & 2 baths, this home welcomes you with an updated kitchen & family room that is perfect for modern living. The formal dining room exudes timeless elegance & creates a warm ambiance for entertaining with a decorative fireplace & a bay window overlooking the front yard. The adjacent private office could also be a formal liv room or flex space. The 100' x 181' lot has beautiful, mature landscaping with a patio & fire pit. This property is move-in ready or a great option to update to your unique vision. Whether you want to move in & relax, remodel the existing structure, or embark on a new build project, this property's great location and potential make it a standout opportunity. **Note - Deed restrictions allow for only one-story properties.
Location
State TX
County Dallas
Direction Meadow Crest west of Preston
Rooms
Dining Room 2
Interior
Interior Features Cable TV Available, Eat-in Kitchen, Granite Counters, High Speed Internet Available, Kitchen Island, Pantry, Walk-In Closet(s)
Heating Central, Natural Gas, Zoned
Cooling Central Air, Electric, Zoned
Flooring Ceramic Tile, Wood
Fireplaces Number 3
Fireplaces Type Brick, Decorative, Fire Pit, Gas Logs, Gas Starter, Glass Doors, Living Room, Outside, Wood Burning
Appliance Dishwasher, Disposal, Electric Oven, Gas Cooktop, Double Oven, Plumbed For Gas in Kitchen, Refrigerator
Heat Source Central, Natural Gas, Zoned
Laundry Electric Dryer Hookup, Utility Room, Full Size W/D Area, Washer Hookup
Exterior
Garage Spaces 2.0
Fence Wood
Utilities Available Asphalt, City Sewer, City Water, Curbs
Roof Type Composition
Total Parking Spaces 2
Garage Yes
Building
Lot Description Interior Lot, Landscaped
Story One
Foundation Pillar/Post/Pier
Level or Stories One
Structure Type Brick
Schools
Elementary Schools Pershing
Middle Schools Benjamin Franklin
High Schools Hillcrest
School District Dallas Isd
Others
Restrictions Deed
Ownership Of Record
Financing Cash
Read Less
Want to know what your home might be worth? Contact us for a FREE valuation!

Our team is ready to help you sell your home for the highest possible price ASAP

©2025 North Texas Real Estate Information Systems.
Bought with Kelsey Bond • Allie Beth Allman & Assoc.
GET MORE INFORMATION

