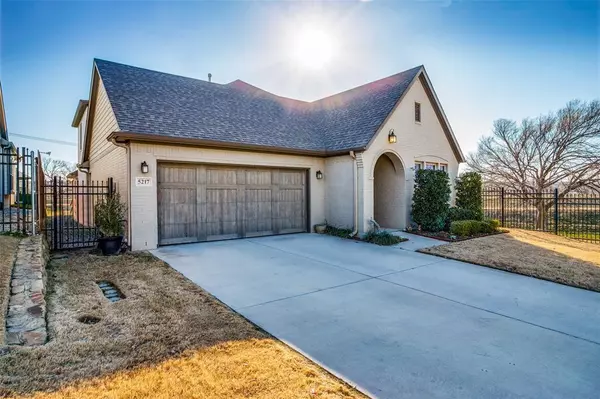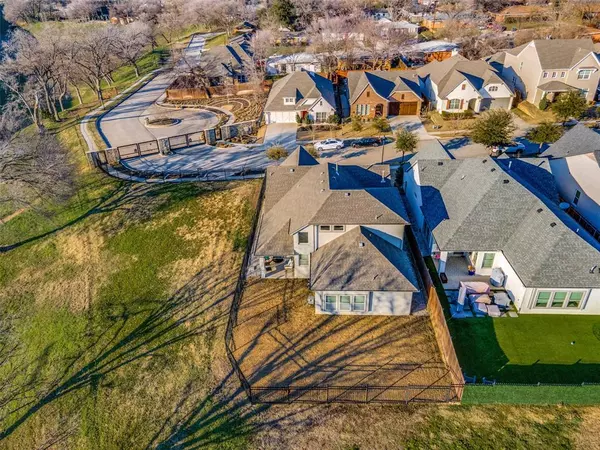$725,000
For more information regarding the value of a property, please contact us for a free consultation.
5217 Scott Road Fort Worth, TX 76114
4 Beds
3 Baths
2,550 SqFt
Key Details
Property Type Single Family Home
Sub Type Single Family Residence
Listing Status Sold
Purchase Type For Sale
Square Footage 2,550 sqft
Price per Sqft $284
Subdivision Rivercrest Add
MLS Listing ID 20515389
Sold Date 02/23/24
Style Traditional
Bedrooms 4
Full Baths 3
HOA Fees $112/ann
HOA Y/N Mandatory
Year Built 2017
Annual Tax Amount $12,288
Lot Size 6,098 Sqft
Acres 0.14
Property Description
Welcome to this fabulous one-owner urban retreat nestled adjacent to the Trinity River Trails in the highly coveted gated River Heights neighborhood on an oversized lot. Built in 2017 by Village Homes, this floor plan is stacked with all the upgrades and amenities. A generous floor plan offering three bedrooms and office bonus room down and an incredible second living and guest suite with full bed and bath secluded upstairs. Full size laundry and pantry located right off the kitchen. Two oversized water heaters keeps the hot water flowing in abundance. The open kitchen dining and patio flow seamlessly together allowing for stunning views of the sunset right on the Trinity River. Walk, run, and bike the trails. All the dining and amenities of the River District are right at your fingertips. Appliances convey! A truly one of a kind opportunity! Come make this your new home today.
Location
State TX
County Tarrant
Direction Take Athenia Rd South off White Settlement. Turn right into River Heights and Scott Rd
Rooms
Dining Room 1
Interior
Interior Features Cable TV Available, Chandelier, Decorative Lighting, Granite Counters, High Speed Internet Available, Open Floorplan, Walk-In Closet(s)
Flooring Carpet, Ceramic Tile, Wood, Other
Fireplaces Number 1
Fireplaces Type Gas
Appliance Dishwasher, Disposal, Gas Cooktop, Gas Oven, Gas Water Heater, Ice Maker, Microwave, Plumbed For Gas in Kitchen, Refrigerator
Laundry Gas Dryer Hookup, Utility Room, Full Size W/D Area, Washer Hookup
Exterior
Exterior Feature Covered Patio/Porch
Garage Spaces 2.0
Fence Wood, Wrought Iron
Utilities Available City Sewer, City Water
Waterfront Description River Front
Roof Type Asphalt
Total Parking Spaces 2
Garage Yes
Building
Lot Description Adjacent to Greenbelt, Interior Lot, Landscaped, Sprinkler System, Subdivision, Water/Lake View
Story Two
Foundation Slab
Level or Stories Two
Structure Type Brick
Schools
Elementary Schools Cato
Middle Schools Marsh
High Schools Castleberr
School District Castleberry Isd
Others
Restrictions Deed,Development
Ownership Smith
Acceptable Financing Cash, Conventional, FHA, USDA Loan, VA Loan
Listing Terms Cash, Conventional, FHA, USDA Loan, VA Loan
Financing Conventional
Special Listing Condition Aerial Photo, Deed Restrictions
Read Less
Want to know what your home might be worth? Contact us for a FREE valuation!

Our team is ready to help you sell your home for the highest possible price ASAP

©2025 North Texas Real Estate Information Systems.
Bought with Megan Green • Briggs Freeman Sotheby's Int'l
GET MORE INFORMATION





