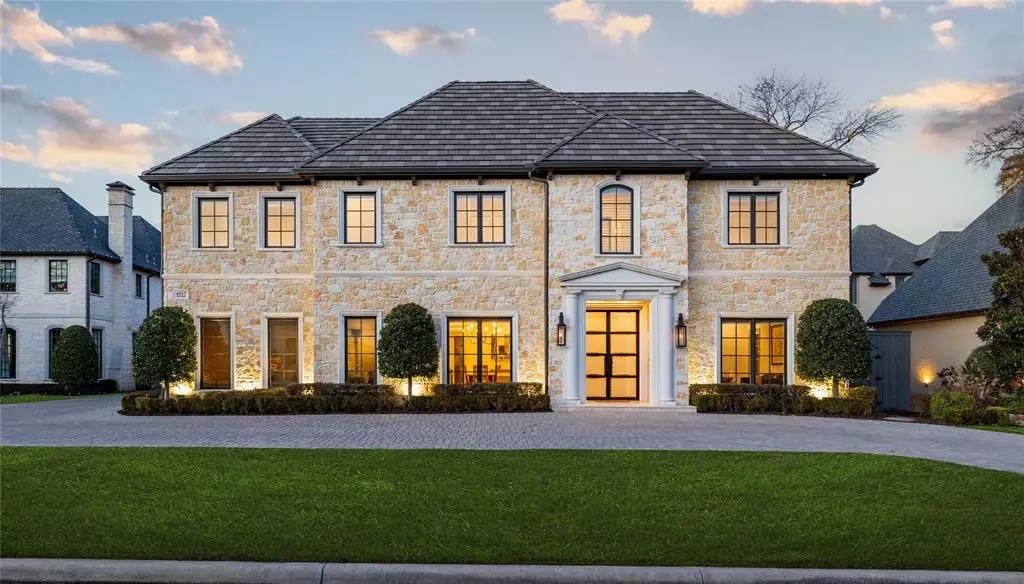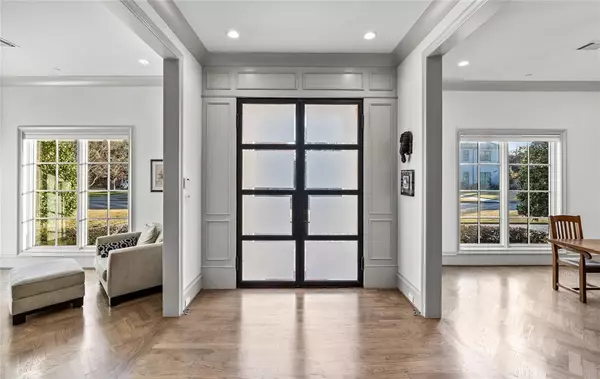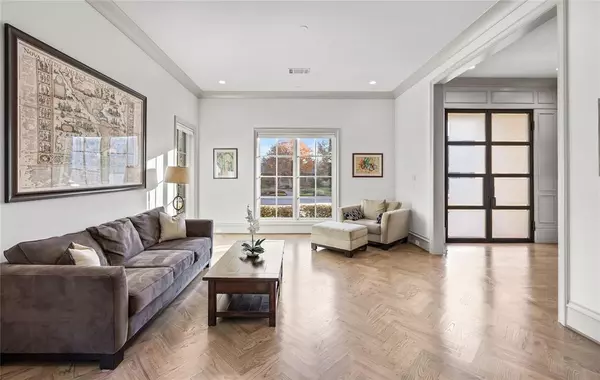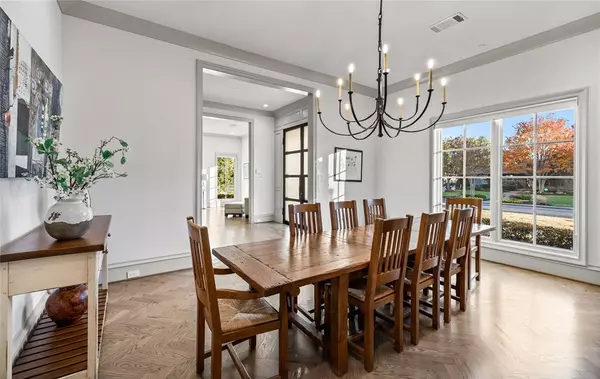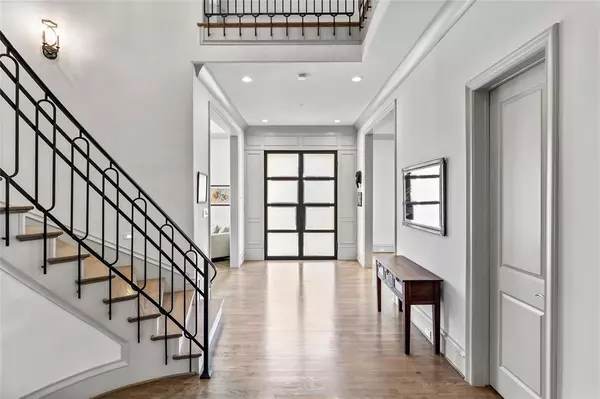$3,695,000
For more information regarding the value of a property, please contact us for a free consultation.
6517 Prestonshire Lane Dallas, TX 75225
5 Beds
8 Baths
7,584 SqFt
Key Details
Property Type Single Family Home
Sub Type Single Family Residence
Listing Status Sold
Purchase Type For Sale
Square Footage 7,584 sqft
Price per Sqft $487
Subdivision Cesco Rev
MLS Listing ID 20502828
Sold Date 03/05/24
Style Traditional
Bedrooms 5
Full Baths 6
Half Baths 2
HOA Y/N None
Year Built 2017
Annual Tax Amount $82,665
Lot Size 0.413 Acres
Acres 0.413
Lot Dimensions 100 X 180
Property Description
Welcome to this stunning home located in prestigious Preston Hollow. Completed in 2017, this 7,584 SQ FT home offers a perfect blend of luxury & comfort. Situated on a generous .41 acre lot, this property boasts 5 spacious bedrooms, 6 full baths, & 2 half baths. As you step inside, you will be greeted by the timeless elegance of herringbone wood floors & an abundance of natural light streaming through the large windows. The interior features multiple living areas, a chef's dream kitchen equipped with top-of-the-line Thermador appliances, large island with storage, & stylish finishes. The home includes a theater with a nicely appointed wet bar, creating the ultimate entertainment experience. Step outside to discover the covered outdoor kitchen & living area, complete with a cozy fireplace. The expansive backyard provides the perfect setting for outdoor activities & gatherings. With a circular drive, ample parking, and a three-car garage, convenience is at the forefront of this property.
Location
State TX
County Dallas
Direction North on Preston Road, Right on Prestonshire, Home is on the Left.
Rooms
Dining Room 2
Interior
Interior Features Built-in Features, Built-in Wine Cooler, Cable TV Available, Cathedral Ceiling(s), Chandelier, Decorative Lighting, Double Vanity, Eat-in Kitchen, Elevator, Flat Screen Wiring, High Speed Internet Available, Kitchen Island, Natural Woodwork, Open Floorplan, Pantry, Sound System Wiring, Walk-In Closet(s), Wet Bar
Heating Central, Natural Gas
Cooling Central Air
Flooring Tile, Wood
Fireplaces Number 3
Fireplaces Type Family Room, Gas, Masonry, Master Bedroom, Outside
Equipment Home Theater
Appliance Commercial Grade Range, Commercial Grade Vent, Dishwasher, Disposal, Microwave, Double Oven, Plumbed For Gas in Kitchen
Heat Source Central, Natural Gas
Exterior
Exterior Feature Attached Grill, Covered Patio/Porch, Gas Grill, Rain Gutters, Lighting, Outdoor Kitchen, Outdoor Living Center, Private Yard
Garage Spaces 3.0
Fence Wood
Utilities Available City Sewer, City Water, Concrete, Curbs
Roof Type Slate,Tile
Total Parking Spaces 3
Garage Yes
Building
Lot Description Few Trees, Interior Lot, Landscaped, Lrg. Backyard Grass, Sprinkler System
Story Two
Foundation Slab
Level or Stories Two
Structure Type Rock/Stone
Schools
Elementary Schools Prestonhol
Middle Schools Benjamin Franklin
High Schools Hillcrest
School District Dallas Isd
Others
Ownership See Agent
Acceptable Financing Cash, Conventional
Listing Terms Cash, Conventional
Financing Conventional
Read Less
Want to know what your home might be worth? Contact us for a FREE valuation!

Our team is ready to help you sell your home for the highest possible price ASAP

©2025 North Texas Real Estate Information Systems.
Bought with Chase Duran • Allie Beth Allman & Assoc.
GET MORE INFORMATION

