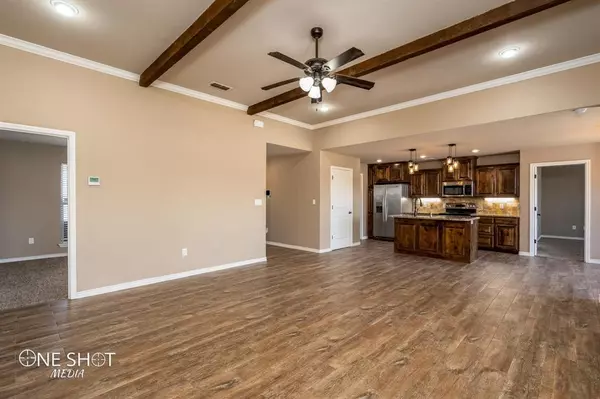$415,000
For more information regarding the value of a property, please contact us for a free consultation.
165 Cedar Gap Trail Tuscola, TX 79562
4 Beds
2 Baths
1,840 SqFt
Key Details
Property Type Single Family Home
Sub Type Single Family Residence
Listing Status Sold
Purchase Type For Sale
Square Footage 1,840 sqft
Price per Sqft $225
Subdivision A1325 Sur 10 S P Ry Co Sw4
MLS Listing ID 20376503
Sold Date 02/15/24
Bedrooms 4
Full Baths 2
HOA Y/N None
Year Built 2016
Annual Tax Amount $5,234
Lot Size 4.689 Acres
Acres 4.689
Property Description
owner-agent - Discover Your Dream Home with a Shop and Extra Land!?Are you searching for a place to call home with land and a shop? Look no further! This property has it all – a beautiful house situated in the middle of 4.689 acres, complete with a 24x30 shop. The home boasts an open floor plan, foam insulation for energy efficiency, and tall ceilings with charming wooden accents. The high traffic areas of the house are lined with elegant wood-like ceramic tile, and the kitchen features custom-made cabinets that create a cozy cabin-like atmosphere. The large island is perfect for entertaining. The primary retreat offers a spacious sleeping area, complete with plush carpeting and an attached on-suite. The primary bathroom is equipped with double vanities, a large soaking tub, a glass shower, and a sizable walk-in closet. Outside, you will find a fully electrified shop to store all your toys, with plenty of room to breathe and live out your West Texas dream. Book your showing today!
Location
State TX
County Taylor
Direction SOUTH ON HWY 83-84 - MAKE A U-TURN AT CR 150 - TURN RIGHT ONTO CEDAR GAP TRAIL, SAME ROAD AS COUNTRYSIDE VENUE - 2ND HOUSE ON THE RIGHT WITH 165 BRICKED INTO FRONT OF HOUSE
Rooms
Dining Room 1
Interior
Interior Features Decorative Lighting, Double Vanity, Eat-in Kitchen, Granite Counters, High Speed Internet Available, Kitchen Island, Open Floorplan, Pantry, Vaulted Ceiling(s)
Heating Electric
Cooling Central Air
Flooring Brick, Stone
Fireplaces Type None
Appliance Disposal, Electric Range, Electric Water Heater, Microwave
Heat Source Electric
Laundry Electric Dryer Hookup, Utility Room, Full Size W/D Area, Washer Hookup
Exterior
Exterior Feature Covered Patio/Porch, Other
Garage Spaces 2.0
Fence None
Utilities Available Co-op Water, Outside City Limits, Septic, No City Services
Roof Type Composition
Total Parking Spaces 4
Garage Yes
Building
Lot Description Mesquite
Story One
Foundation Slab
Level or Stories One
Schools
Elementary Schools Lawn
Middle Schools Jim Ned
High Schools Jim Ned
School District Jim Ned Cons Isd
Others
Restrictions Easement(s)
Ownership Hilary Pippin
Acceptable Financing Cash, Conventional, Texas Vet, VA Loan
Listing Terms Cash, Conventional, Texas Vet, VA Loan
Financing VA
Special Listing Condition Owner/ Agent
Read Less
Want to know what your home might be worth? Contact us for a FREE valuation!

Our team is ready to help you sell your home for the highest possible price ASAP

©2025 North Texas Real Estate Information Systems.
Bought with B. T. Hill • Coldwell Banker Apex, REALTORS
GET MORE INFORMATION





