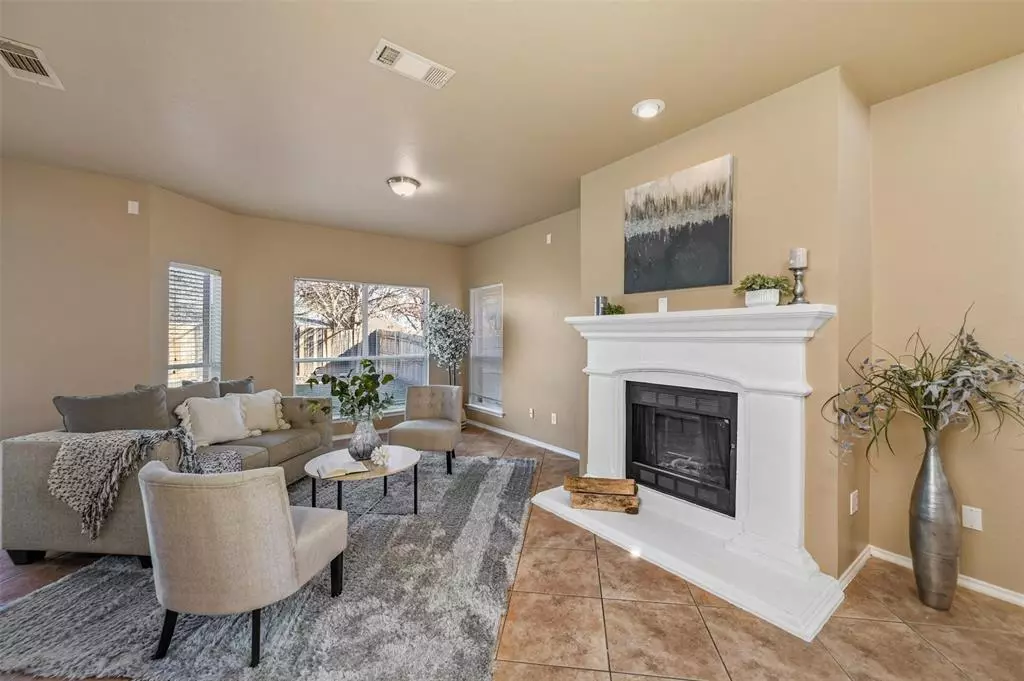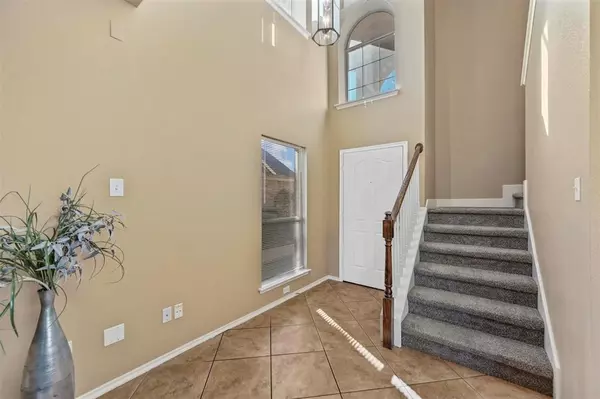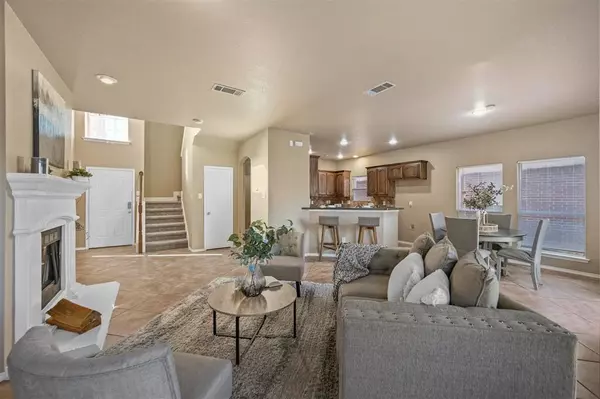$309,000
For more information regarding the value of a property, please contact us for a free consultation.
6012 Melanie Drive Fort Worth, TX 76131
3 Beds
3 Baths
1,769 SqFt
Key Details
Property Type Single Family Home
Sub Type Single Family Residence
Listing Status Sold
Purchase Type For Sale
Square Footage 1,769 sqft
Price per Sqft $174
Subdivision Alexandra Meadows South
MLS Listing ID 20512007
Sold Date 03/08/24
Bedrooms 3
Full Baths 2
Half Baths 1
HOA Fees $28/ann
HOA Y/N Mandatory
Year Built 2006
Annual Tax Amount $7,864
Lot Size 4,399 Sqft
Acres 0.101
Property Description
Welcome to this charming brick home nestled in the heart of North Ft. Worth, conveniently close to the vibrant shopping and dining experiences of the Alliance corridor. This well-maintained property boasts a spacious interior with 3 bedrooms and 3 bathrooms, providing ample space for comfortable living. The heart of the home is the cozy living area, featuring an inviting fireplace, ideal for creating an inviting atmosphere for family and guests alike. You'll love the large primary bedroom with an expansive 5x13 closet, offering a retreat for relaxation and organization. Recently painted, the residence exudes a fresh and inviting atmosphere. This location is ideal for those who appreciate easy access to shopping and dining options, making it a haven for both convenience and entertainment. With a thoughtful layout and contemporary finishes, this home is ready to welcome new memories.
Location
State TX
County Tarrant
Direction GPS Friendly
Rooms
Dining Room 1
Interior
Interior Features Eat-in Kitchen, Open Floorplan, Pantry
Flooring Carpet, Ceramic Tile
Fireplaces Number 1
Fireplaces Type Family Room
Appliance Dishwasher, Disposal, Electric Oven
Laundry Utility Room, Full Size W/D Area
Exterior
Garage Spaces 2.0
Fence Back Yard
Utilities Available City Sewer, City Water, Electricity Connected
Roof Type Composition
Total Parking Spaces 2
Garage Yes
Building
Story Two
Foundation Slab
Level or Stories Two
Structure Type Brick
Schools
Elementary Schools Gililland
Middle Schools Prairie Vista
High Schools Saginaw
School District Eagle Mt-Saginaw Isd
Others
Ownership See Tax
Financing Other
Read Less
Want to know what your home might be worth? Contact us for a FREE valuation!

Our team is ready to help you sell your home for the highest possible price ASAP

©2025 North Texas Real Estate Information Systems.
Bought with Danielle Ivery • The Vibe Brokerage, LLC
GET MORE INFORMATION





