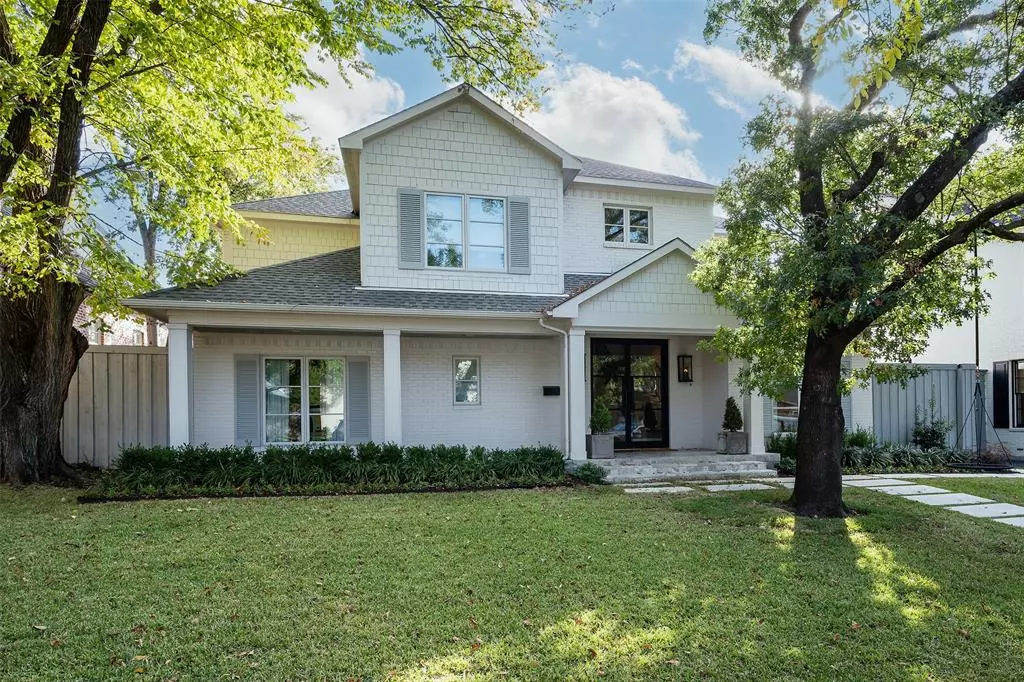$2,199,000
For more information regarding the value of a property, please contact us for a free consultation.
6614 Northwood Road Dallas, TX 75225
4 Beds
5 Baths
4,031 SqFt
Key Details
Property Type Single Family Home
Sub Type Single Family Residence
Listing Status Sold
Purchase Type For Sale
Square Footage 4,031 sqft
Price per Sqft $545
Subdivision Preston Hills Rev
MLS Listing ID 20503001
Sold Date 03/12/24
Style Traditional
Bedrooms 4
Full Baths 3
Half Baths 2
HOA Y/N None
Year Built 1950
Lot Size 9,234 Sqft
Acres 0.212
Lot Dimensions 72x128
Property Description
Beautiful transitional home in heart of Preston Hollow, expanded & rebuilt in 2016 ensuring a seamless blend of contemporary style & classic charm. As you step inside, you'll be greeted by an elegant interior that boasts designer finishes throughout. Main level feat lrg guest suite w double vanity, private study, formal dining w butler’s, open living w wall of windows overlooking turfed yard & 2 half baths. Heart of home is beautifully updated ktchn & bar, feat marble countertops & backsplash installed Nov 2023. Center, marble island, Thermador applncs, ample storage, walk-in pantry w coffee bar & brkfst rm w custom, banquet seating. Primary suite upstairs w sitting area & lrg windows. Primary bath w recently updated marble shower & flrs, dual vanities, tub & oversized walk-in closet. 2 guest bedrms up w jack&jill, utility rm & large gamerm. Home is complete w impeccable interiors & custom finishes, covered outdoor living w built-in grill, turfed backyard, mudrm & oversized 2-car gar.
Location
State TX
County Dallas
Direction From northwest highway, north on Hillcrest, west on Northwood. Property is on the south side of the street.
Rooms
Dining Room 2
Interior
Interior Features Built-in Features, Cable TV Available, Chandelier, Decorative Lighting, Double Vanity, Dry Bar, Eat-in Kitchen, Flat Screen Wiring, High Speed Internet Available, Kitchen Island, Open Floorplan, Paneling
Heating Central, Natural Gas
Cooling Central Air, Electric
Flooring Carpet, Hardwood, Marble, Wood
Fireplaces Number 1
Fireplaces Type Gas, Living Room, Wood Burning
Appliance Built-in Gas Range, Built-in Refrigerator, Dishwasher, Disposal, Electric Oven, Gas Cooktop, Microwave, Convection Oven, Double Oven, Plumbed For Gas in Kitchen, Tankless Water Heater, Warming Drawer, Water Filter
Heat Source Central, Natural Gas
Laundry Electric Dryer Hookup, Utility Room, Full Size W/D Area, Washer Hookup
Exterior
Exterior Feature Attached Grill, Covered Patio/Porch, Rain Gutters, Outdoor Grill, Private Yard
Garage Spaces 2.0
Fence Back Yard, Fenced, Wood
Utilities Available City Sewer, City Water, Curbs, Sidewalk
Roof Type Composition,Shingle
Total Parking Spaces 2
Garage Yes
Building
Lot Description Interior Lot, Landscaped, Lrg. Backyard Grass, Many Trees, Sprinkler System
Story Two
Foundation Pillar/Post/Pier
Level or Stories Two
Structure Type Brick,Frame
Schools
Elementary Schools Prestonhol
Middle Schools Benjamin Franklin
High Schools Hillcrest
School District Dallas Isd
Others
Restrictions None
Ownership See agent.
Acceptable Financing Cash, Conventional
Listing Terms Cash, Conventional
Financing Conventional
Read Less
Want to know what your home might be worth? Contact us for a FREE valuation!

Our team is ready to help you sell your home for the highest possible price ASAP

©2024 North Texas Real Estate Information Systems.
Bought with Deborah Jones • Allie Beth Allman & Assoc.

GET MORE INFORMATION

