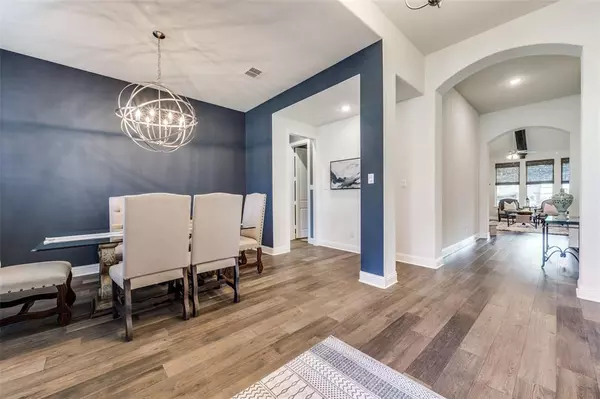$1,090,000
For more information regarding the value of a property, please contact us for a free consultation.
2905 Twin Eagles Drive Celina, TX 75009
4 Beds
4 Baths
3,404 SqFt
Key Details
Property Type Single Family Home
Sub Type Single Family Residence
Listing Status Sold
Purchase Type For Sale
Square Footage 3,404 sqft
Price per Sqft $320
Subdivision Mustang Lakes Ph 2B
MLS Listing ID 20479659
Sold Date 03/14/24
Style Traditional
Bedrooms 4
Full Baths 3
Half Baths 1
HOA Fees $163/mo
HOA Y/N Mandatory
Year Built 2018
Annual Tax Amount $16,464
Lot Size 0.310 Acres
Acres 0.31
Property Description
Indulge in opulent living with luxurious one story 4bed 4bath home in prestigious Mustang Lakes. Home features 4car garage,resides in top-rated Prosper ISD. Outdoor sanctuary where pool spa outdoor kitchen FP create exquisite al fresco experience. Dream ktchn is culinary haven with island, farmhouse sink pendant lights granite cntrs planning desk walk-in pantry. Refinements include butler's pantry custom cabinets wine fridge culminating in perfect blend of functionality, style.Open living room soaring ceilings majestic fireplace sets stage for cozy family gatherings. Sophisticated entertaining inhome theater, gaming room.Luxurious primary suite is retreat featuring sitting area spa-like bath dual sinks garden tub separate shower makeup space.The sltwtr pool, spa, tanning ledge LED lighting water feature & waterfalls beckon relaxation.Built-in outdoor ktchn, custom cedar pergola provide ideal setting for outdoor culinary delights. Enjoy year-round comfort with motorized solar screen.
Location
State TX
County Collin
Community Club House, Community Dock, Community Pool, Community Sprinkler, Curbs, Fishing, Fitness Center, Greenbelt, Jogging Path/Bike Path, Lake, Park, Perimeter Fencing, Playground, Pool, Sidewalks, Spa, Tennis Court(S), Other
Direction From 380 go North on Custer, Left on Twin Eagles
Rooms
Dining Room 2
Interior
Interior Features Built-in Features, Cable TV Available, Cathedral Ceiling(s), Chandelier, Decorative Lighting, Double Vanity, Eat-in Kitchen, Granite Counters, High Speed Internet Available, Kitchen Island, Natural Woodwork, Open Floorplan, Pantry, Vaulted Ceiling(s), Walk-In Closet(s), Wired for Data, Other
Heating Central, ENERGY STAR Qualified Equipment, Fireplace Insert, Fireplace(s), Natural Gas
Cooling Ceiling Fan(s), Central Air, Electric, ENERGY STAR Qualified Equipment, Gas
Flooring Carpet, Ceramic Tile, Hardwood, Wood
Fireplaces Number 2
Fireplaces Type Brick, Gas Logs, Gas Starter, Glass Doors, Great Room, Heatilator, Insert, Living Room, Outside, Wood Burning
Equipment Home Theater
Appliance Dishwasher, Disposal, Gas Cooktop, Microwave, Convection Oven, Double Oven, Tankless Water Heater, Vented Exhaust Fan
Heat Source Central, ENERGY STAR Qualified Equipment, Fireplace Insert, Fireplace(s), Natural Gas
Laundry Electric Dryer Hookup, Utility Room, Full Size W/D Area, Washer Hookup, On Site
Exterior
Exterior Feature Covered Patio/Porch, Gas Grill, Rain Gutters, Lighting, Outdoor Kitchen, Private Entrance, Private Yard
Garage Spaces 4.0
Fence Fenced, Full, Gate, Wood
Pool Cabana, Fenced, Gunite, Heated, In Ground, Outdoor Pool, Pool Sweep, Pool/Spa Combo, Private, Pump, Salt Water, Water Feature, Waterfall
Community Features Club House, Community Dock, Community Pool, Community Sprinkler, Curbs, Fishing, Fitness Center, Greenbelt, Jogging Path/Bike Path, Lake, Park, Perimeter Fencing, Playground, Pool, Sidewalks, Spa, Tennis Court(s), Other
Utilities Available All Weather Road, City Sewer, City Water, Co-op Electric, Co-op Membership Included, Concrete, Curbs, Electricity Connected, Individual Gas Meter, Individual Water Meter, Phone Available, Sidewalk, Underground Utilities
Roof Type Composition,Shingle
Total Parking Spaces 4
Garage Yes
Private Pool 1
Building
Lot Description Few Trees, Interior Lot, Landscaped, Level, Lrg. Backyard Grass, Sprinkler System, Subdivision
Story One
Foundation Slab
Level or Stories One
Structure Type Brick
Schools
Elementary Schools Sam Johnson
Middle Schools Lorene Rogers
High Schools Walnut Grove
School District Prosper Isd
Others
Ownership See Agent
Acceptable Financing Cash, Conventional, VA Loan
Listing Terms Cash, Conventional, VA Loan
Financing Conventional
Special Listing Condition Aerial Photo, Environ. Study Complete, Utility Easement
Read Less
Want to know what your home might be worth? Contact us for a FREE valuation!

Our team is ready to help you sell your home for the highest possible price ASAP

©2025 North Texas Real Estate Information Systems.
Bought with Nancy Floyd • Keller Williams Prosper Celina
GET MORE INFORMATION





