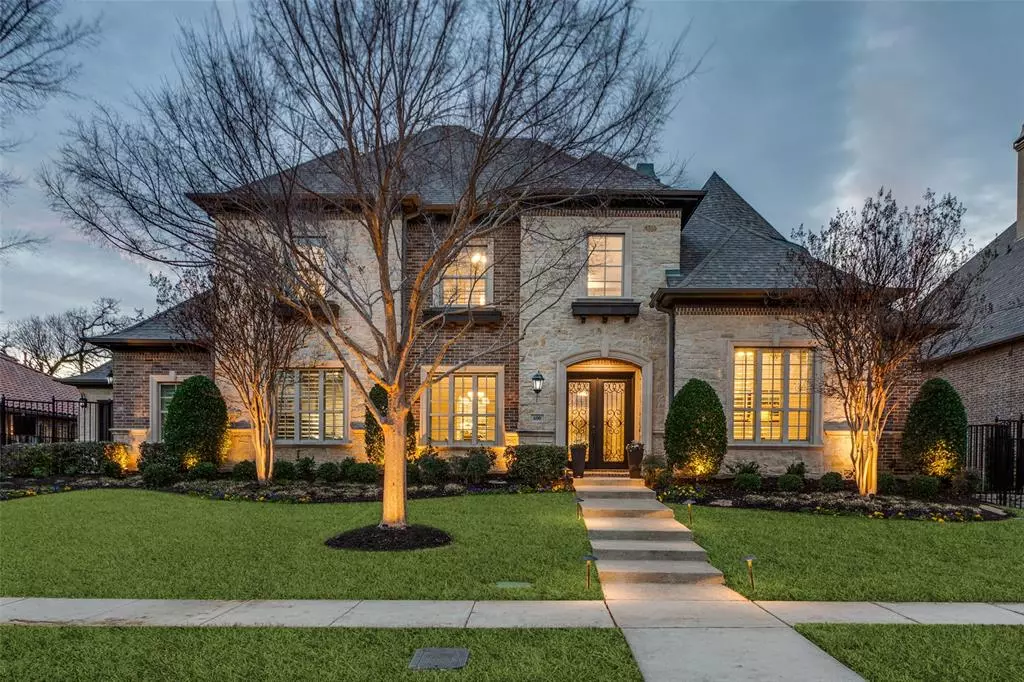$2,195,000
For more information regarding the value of a property, please contact us for a free consultation.
600 Cascade Springs Drive Southlake, TX 76092
5 Beds
6 Baths
4,983 SqFt
Key Details
Property Type Single Family Home
Sub Type Single Family Residence
Listing Status Sold
Purchase Type For Sale
Square Footage 4,983 sqft
Price per Sqft $440
Subdivision Winding Creek Add
MLS Listing ID 20548397
Sold Date 03/15/24
Style Traditional
Bedrooms 5
Full Baths 5
Half Baths 1
HOA Fees $258/ann
HOA Y/N Mandatory
Year Built 2014
Annual Tax Amount $31,926
Lot Size 0.344 Acres
Acres 0.344
Property Description
Immaculate 2-story home in sought after Winding Creek neighborhood centrally located so close to Town Square. Guests will be wowed upon entering through double iron doors to this beautiful 5 bedroom home with elegant, transitional finishes and a desirable first floor ensuite guest room. An entertainer's dream with large living area, bi-fold doors, vaulted ceilings & views of the fabulous oasis outside. Gourmet kitchen leaves nothing to be desired with Wolf range, double ovens, large island, generous walk-in pantry & cabinets to ceiling. Primary bedroom is a private retreat with spa-like ensuite bath. Dual staircases lead upstairs to a media room with professionally installed equipment to convey, large game room & 3 beds all with ensuite baths. Outdoor living perfection - built in kitchen-living area, remote screens, Claffey pool & mosquito mist system in a lushly landscaped, private backyard. Too many updates and upgrades to include here-please see list. Luxury buyers don't miss!
Location
State TX
County Tarrant
Community Curbs, Fishing, Lake, Sidewalks
Direction West on Southlake Blvd to Carroll Ave. Left on Carroll. Right on Winding Lake Blvd. Left onto Cascade Springs Dr.
Rooms
Dining Room 2
Interior
Interior Features Cable TV Available, Decorative Lighting, High Speed Internet Available, Multiple Staircases, Sound System Wiring, Vaulted Ceiling(s), In-Law Suite Floorplan
Heating Central, Natural Gas, Zoned
Cooling Ceiling Fan(s), Central Air, Electric, Zoned
Flooring Carpet, Ceramic Tile, Wood
Fireplaces Number 2
Fireplaces Type Gas Logs, Living Room, Outside, Stone
Appliance Dishwasher, Disposal, Gas Cooktop, Microwave, Convection Oven, Double Oven, Vented Exhaust Fan
Heat Source Central, Natural Gas, Zoned
Laundry Electric Dryer Hookup, Utility Room, Full Size W/D Area, Washer Hookup, Other
Exterior
Exterior Feature Attached Grill, Covered Patio/Porch, Rain Gutters, Lighting, Mosquito Mist System, Outdoor Kitchen, Outdoor Living Center
Garage Spaces 3.0
Fence Metal
Pool In Ground, Pool Sweep, Water Feature
Community Features Curbs, Fishing, Lake, Sidewalks
Utilities Available City Sewer, City Water, Curbs
Roof Type Composition
Total Parking Spaces 3
Garage Yes
Private Pool 1
Building
Lot Description Landscaped, Sprinkler System, Subdivision
Story Two
Foundation Slab
Level or Stories Two
Structure Type Brick,Rock/Stone
Schools
Elementary Schools Oldunion
Middle Schools Dawson
High Schools Carroll
School District Carroll Isd
Others
Ownership Of Record
Acceptable Financing Cash, Conventional
Listing Terms Cash, Conventional
Financing Cash
Read Less
Want to know what your home might be worth? Contact us for a FREE valuation!

Our team is ready to help you sell your home for the highest possible price ASAP

©2024 North Texas Real Estate Information Systems.
Bought with Bradley Crouch • Engel&Voelkers DallasSouthlake

GET MORE INFORMATION

