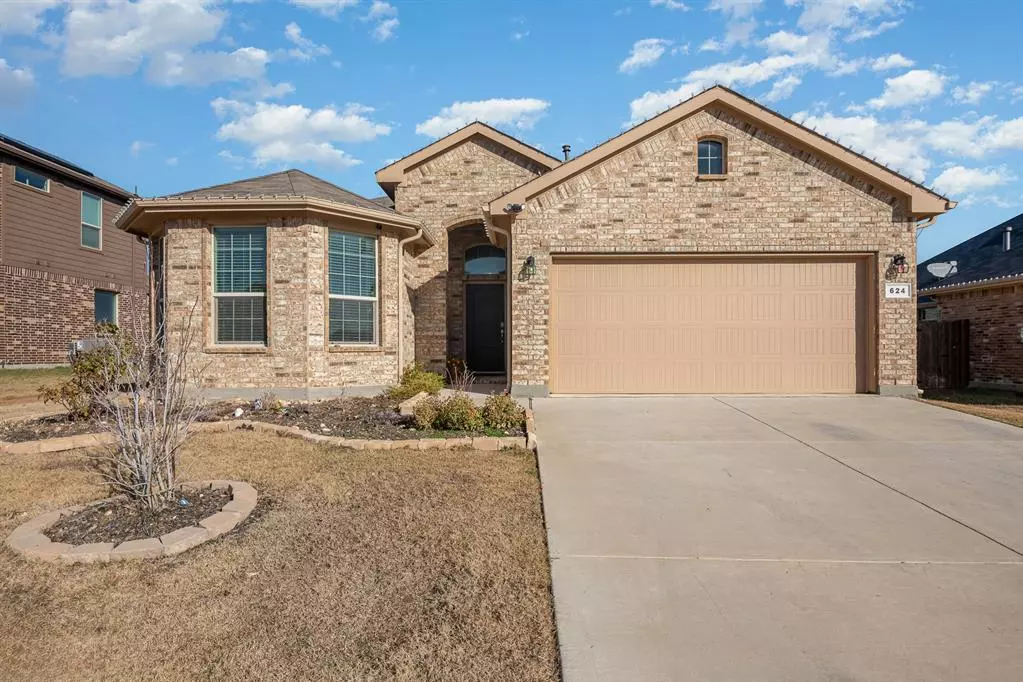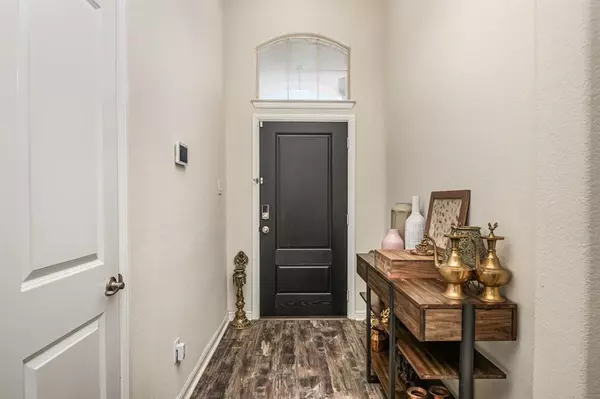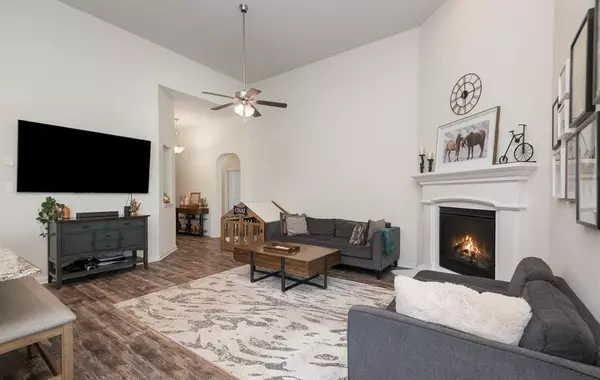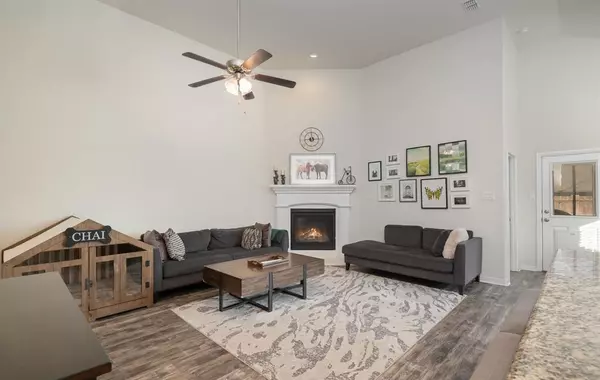$365,000
For more information regarding the value of a property, please contact us for a free consultation.
624 Camber Street Saginaw, TX 76131
4 Beds
2 Baths
1,805 SqFt
Key Details
Property Type Single Family Home
Sub Type Single Family Residence
Listing Status Sold
Purchase Type For Sale
Square Footage 1,805 sqft
Price per Sqft $202
MLS Listing ID 20513631
Sold Date 03/20/24
Bedrooms 4
Full Baths 2
HOA Fees $40/ann
HOA Y/N Mandatory
Year Built 2018
Annual Tax Amount $7,552
Lot Size 7,927 Sqft
Acres 0.182
Property Description
Immaculately Maintained 2018 built Junction plan with 4 bedroom home , which boasts high ceilings in a single story and full of natural light.The
open floor plan is bright and airy .The spacious kitchen features Gas range, large breakfast bar, stainless steel appliances and granite countertops.Warm up by the gas fireplace during those chilly winter days . The main bedroom features en suite with dual sink, a soaking tub, separate shower and a large walk-in closet. The three bedroom secondary bedrooms are spacious and filled with light.Seller has build custom wooden deck in backyard ,Vinyl wood looking flooring was installed in all Common areas in 2022, Replaced new roof in 2023 .The Basswood Crossing community offers a pool, park, just a few minutes a way from shopping, resturants and more..
Location
State TX
County Tarrant
Community Community Pool
Direction From I-35 take basswood blvd west .Left on Heather Ridge Pkwy and right on Alnwick Lane. Left on Camber Street. House is on right side .
Rooms
Dining Room 1
Interior
Interior Features Cable TV Available, Decorative Lighting, Eat-in Kitchen, Granite Counters, High Speed Internet Available, Kitchen Island, Open Floorplan, Pantry, Smart Home System, Walk-In Closet(s)
Heating Central, Natural Gas
Cooling Ceiling Fan(s), Central Air, Electric
Flooring Carpet, Ceramic Tile, Luxury Vinyl Plank
Fireplaces Number 1
Fireplaces Type Gas, Living Room
Appliance Dishwasher, Disposal, Gas Cooktop, Gas Water Heater
Heat Source Central, Natural Gas
Exterior
Garage Spaces 2.0
Community Features Community Pool
Utilities Available Cable Available, City Sewer, City Water, Community Mailbox, Concrete, Curbs, Electricity Available, Electricity Connected, Individual Gas Meter, Individual Water Meter
Roof Type Composition,Shingle
Total Parking Spaces 2
Garage Yes
Building
Foundation Slab
Schools
Elementary Schools Highctry
Middle Schools Prairie Vista
High Schools Saginaw
School District Eagle Mt-Saginaw Isd
Others
Ownership Individual
Financing Conventional
Read Less
Want to know what your home might be worth? Contact us for a FREE valuation!

Our team is ready to help you sell your home for the highest possible price ASAP

©2024 North Texas Real Estate Information Systems.
Bought with Ann Kim • Grand DFW Realty
GET MORE INFORMATION





