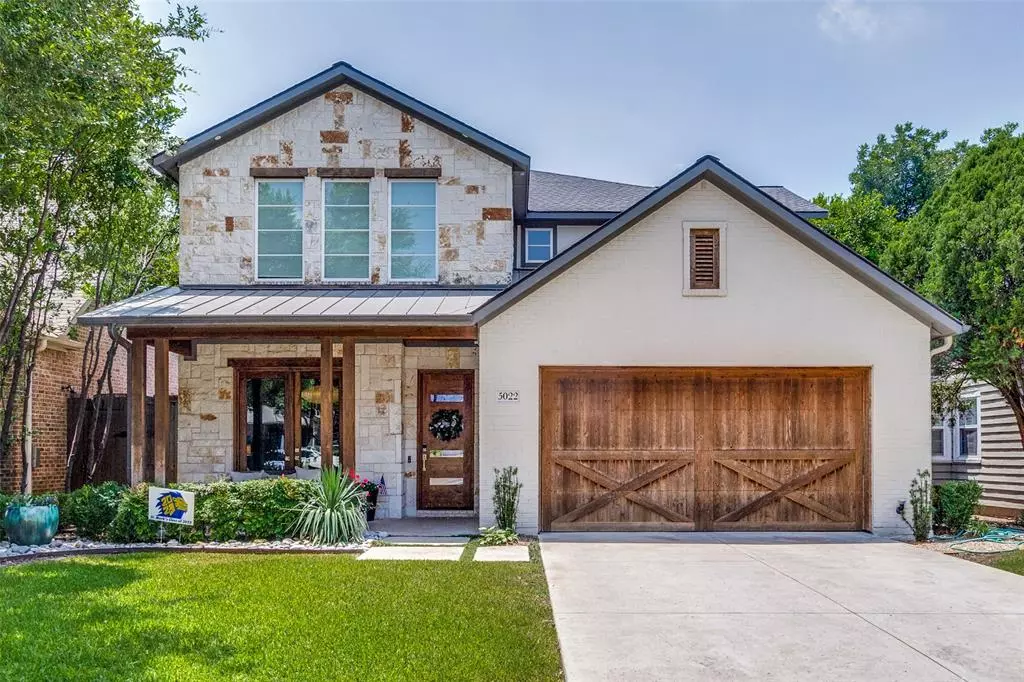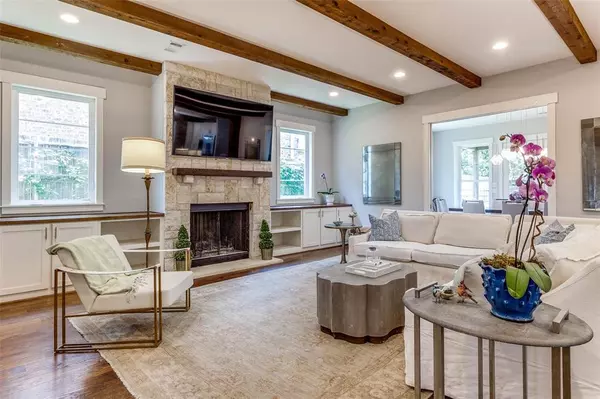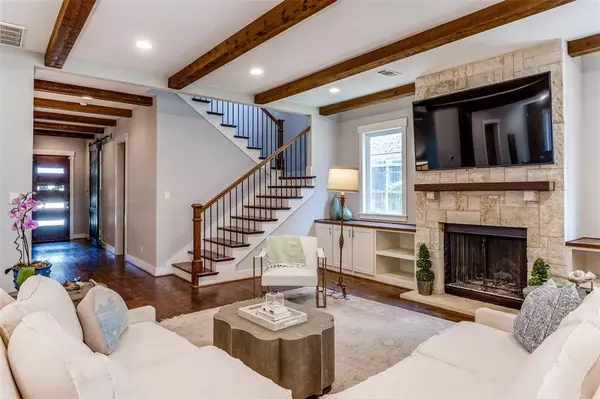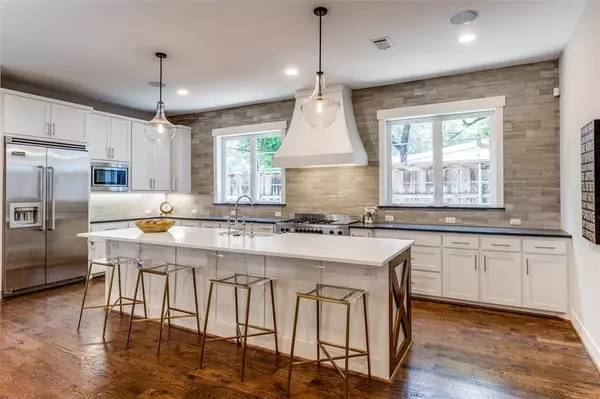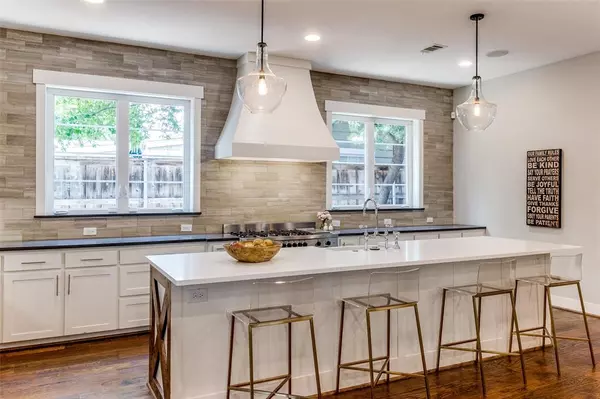$1,900,000
For more information regarding the value of a property, please contact us for a free consultation.
5022 W Amherst Avenue Dallas, TX 75209
5 Beds
5 Baths
5,085 SqFt
Key Details
Property Type Single Family Home
Sub Type Single Family Residence
Listing Status Sold
Purchase Type For Sale
Square Footage 5,085 sqft
Price per Sqft $373
Subdivision Briarwood
MLS Listing ID 20508069
Sold Date 03/28/24
Style Modern Farmhouse
Bedrooms 5
Full Baths 4
Half Baths 1
HOA Y/N Voluntary
Year Built 2015
Lot Size 7,492 Sqft
Acres 0.172
Lot Dimensions 50 x 148
Property Description
Stunning transitional in sought after Briarwood. With 5 bedrooms, 4 full baths, abundant natural light, downstairs primary, beautiful hardwoods throughout all living spaces including all bedrooms, two offices with plenty of space for working from home, and an open floor plan, this home is thoughtfully designed and appointed to meet the needs and desires of modern homeowners. Perfect for entertaining and family living, the chef's kitchen features a large island, professional grade Bertazzoni and Viking appliances, dual dishwashers, walk-in pantry and a nearby spacious wet bar with wine storage and built-in wine refrigerator. Luxurious downstairs primary with spa-like bath and oversized, large closet with a second washer & dryer. Upstairs features 3 bedrooms with ensuite baths and walk-in closets, an extra 5th bedroom, game room and upstairs laundry room. Backyard features covered patio with built-in grill. Prime location near private schools, shopping and restaurants. Not to miss.
Location
State TX
County Dallas
Direction North on Inwood, left on Lovers Lane, first left on Menier, first left on West Amherst and house is on south side of street.
Rooms
Dining Room 1
Interior
Interior Features Built-in Features, Built-in Wine Cooler, Chandelier, Decorative Lighting, Double Vanity, Eat-in Kitchen, Flat Screen Wiring, High Speed Internet Available, Kitchen Island, Natural Woodwork, Open Floorplan, Pantry, Sound System Wiring, Walk-In Closet(s), Wet Bar
Heating Central, Fireplace(s), Natural Gas, Zoned
Cooling Ceiling Fan(s), Central Air, Electric, Zoned
Flooring Hardwood, Tile
Fireplaces Number 1
Fireplaces Type Brick, Family Room, Gas Starter, Wood Burning
Appliance Built-in Gas Range, Built-in Refrigerator, Commercial Grade Range, Commercial Grade Vent, Dishwasher, Disposal, Gas Oven, Gas Range, Microwave, Tankless Water Heater
Heat Source Central, Fireplace(s), Natural Gas, Zoned
Exterior
Exterior Feature Built-in Barbecue, Covered Patio/Porch, Rain Gutters, Lighting, Outdoor Grill, Private Yard
Garage Spaces 2.0
Fence Back Yard, Fenced, Wood
Utilities Available Asphalt, City Sewer, City Water, Curbs, Electricity Connected, Individual Gas Meter, Individual Water Meter, Sidewalk
Roof Type Composition,Metal
Total Parking Spaces 2
Garage Yes
Building
Lot Description Interior Lot, Landscaped
Story Two
Foundation Slab
Level or Stories Two
Structure Type Brick,Siding
Schools
Elementary Schools Polk
Middle Schools Cary
High Schools Jefferson
School District Dallas Isd
Others
Restrictions No Known Restriction(s)
Ownership Listing agent is owner
Acceptable Financing Cash, Conventional
Listing Terms Cash, Conventional
Financing Cash
Read Less
Want to know what your home might be worth? Contact us for a FREE valuation!

Our team is ready to help you sell your home for the highest possible price ASAP

©2025 North Texas Real Estate Information Systems.
Bought with Cynthia Stager • Allie Beth Allman & Assoc.
GET MORE INFORMATION

