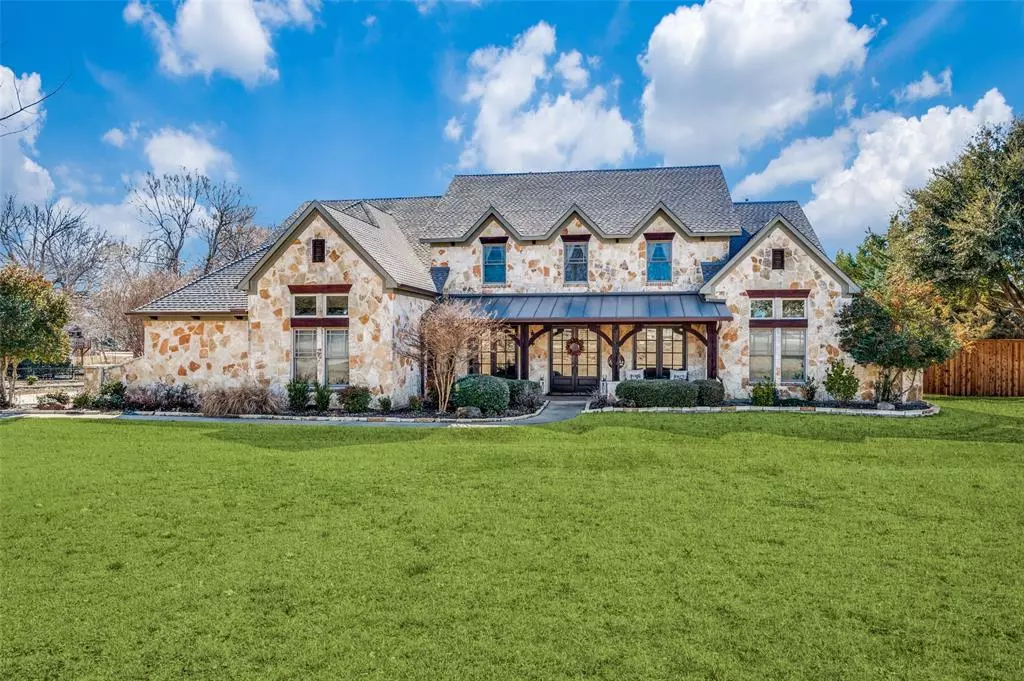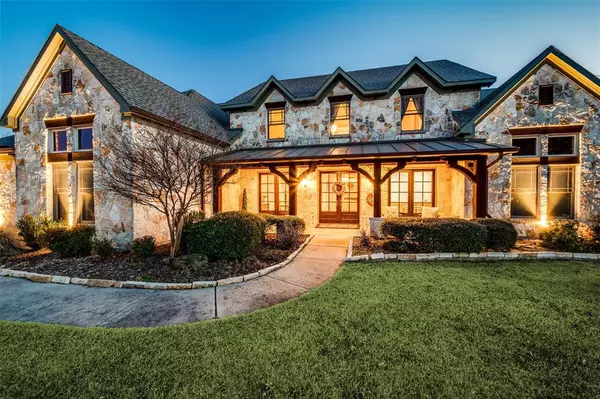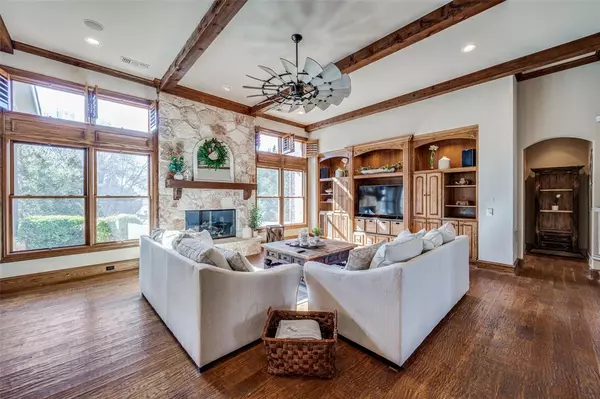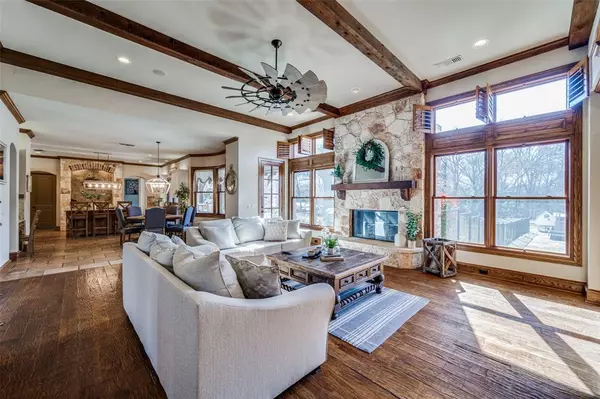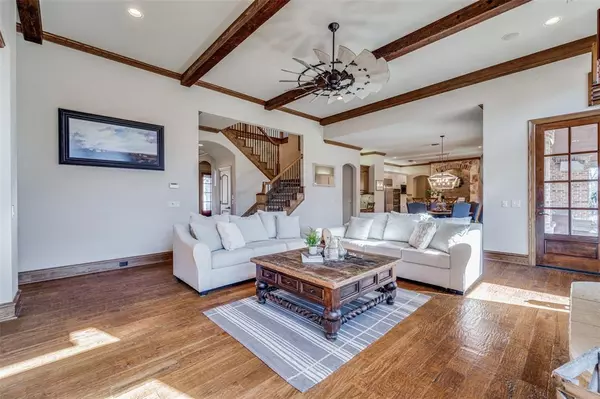$1,650,000
For more information regarding the value of a property, please contact us for a free consultation.
8301 Meadow Hill Drive Frisco, TX 75033
5 Beds
6 Baths
4,459 SqFt
Key Details
Property Type Single Family Home
Sub Type Single Family Residence
Listing Status Sold
Purchase Type For Sale
Square Footage 4,459 sqft
Price per Sqft $370
Subdivision Preston Estates First Sec
MLS Listing ID 20523031
Sold Date 03/28/24
Style Traditional
Bedrooms 5
Full Baths 5
Half Baths 1
HOA Y/N None
Year Built 2003
Annual Tax Amount $21,572
Lot Size 1.390 Acres
Acres 1.39
Property Description
Tim Jackson-built custom home on approximately 1.39 creek-lined scenic setting. Tranquil & private backyard has custom lighting stunning pool & private creek views. The backyard paradise was designed w entertaining in mind, offering a huge covered veranda & outdoor living, fireplace & sparkling pool, spa. Five-inch-wide solid wood floors, decorative beams, cathedral ceilings, upgraded lighting, & floor to ceiling fireplace w wall of windows looking out to the scenic setting. This 5 bedrm 5.5 half bath has separate in laws suite split from master on first flr & 3 bedroom up all with en-suite baths. Master bath has double shower & generous closet, w ironing board, locked firearm cabinet & cedar closet. Huge kitchen is an entertainers dream w granite countertops Wolf 5 burner gas cooktop, pot filler, double convection ovens, built-in 48in fridge, built-in desk, Island & loads of cabinets. Master has cathedral ceiling & overlooks scenic backyard. Enjoy tranquility in the heart of Frisco!
Location
State TX
County Collin
Direction From Preston Rd take Meadow Hill West.
Rooms
Dining Room 2
Interior
Interior Features Built-in Features, Cable TV Available, Cathedral Ceiling(s), Cedar Closet(s), Decorative Lighting, Double Vanity, Dry Bar, Eat-in Kitchen, Flat Screen Wiring, High Speed Internet Available, Kitchen Island, Natural Woodwork, Open Floorplan, Pantry, Sound System Wiring, Vaulted Ceiling(s), Wainscoting, Walk-In Closet(s), Other
Heating Central, Natural Gas, Zoned
Cooling Ceiling Fan(s), Central Air, Electric
Flooring Ceramic Tile, Hardwood, Marble, Stone, Tile, Travertine Stone, Wood
Fireplaces Number 1
Fireplaces Type Family Room, Gas Logs, Gas Starter, Glass Doors
Appliance Built-in Gas Range, Built-in Refrigerator, Commercial Grade Range, Dishwasher, Disposal, Electric Oven, Gas Cooktop, Gas Water Heater, Ice Maker, Convection Oven, Double Oven, Plumbed For Gas in Kitchen, Refrigerator, Vented Exhaust Fan, Other
Heat Source Central, Natural Gas, Zoned
Laundry Utility Room, Full Size W/D Area
Exterior
Exterior Feature Covered Patio/Porch, Fire Pit, Rain Gutters, Lighting, Outdoor Grill, Outdoor Kitchen
Garage Spaces 3.0
Fence Wrought Iron
Pool Gunite, In Ground
Utilities Available Cable Available, City Sewer, City Water, Co-op Electric, Individual Gas Meter, Individual Water Meter, Natural Gas Available, Sewer Available, Underground Utilities
Roof Type Composition
Total Parking Spaces 3
Garage Yes
Private Pool 1
Building
Lot Description Acreage, Adjacent to Greenbelt, Interior Lot, Irregular Lot, Landscaped, Lrg. Backyard Grass, Many Trees, Rolling Slope, Sprinkler System, Water/Lake View
Story Two
Foundation Slab
Level or Stories Two
Structure Type Rock/Stone
Schools
Elementary Schools Rogers
Middle Schools Staley
High Schools Memorial
School District Frisco Isd
Others
Ownership See Tax
Acceptable Financing Cash, Conventional
Listing Terms Cash, Conventional
Financing Conventional
Read Less
Want to know what your home might be worth? Contact us for a FREE valuation!

Our team is ready to help you sell your home for the highest possible price ASAP

©2025 North Texas Real Estate Information Systems.
Bought with Dee Hays • RE/MAX Town & Country
GET MORE INFORMATION

