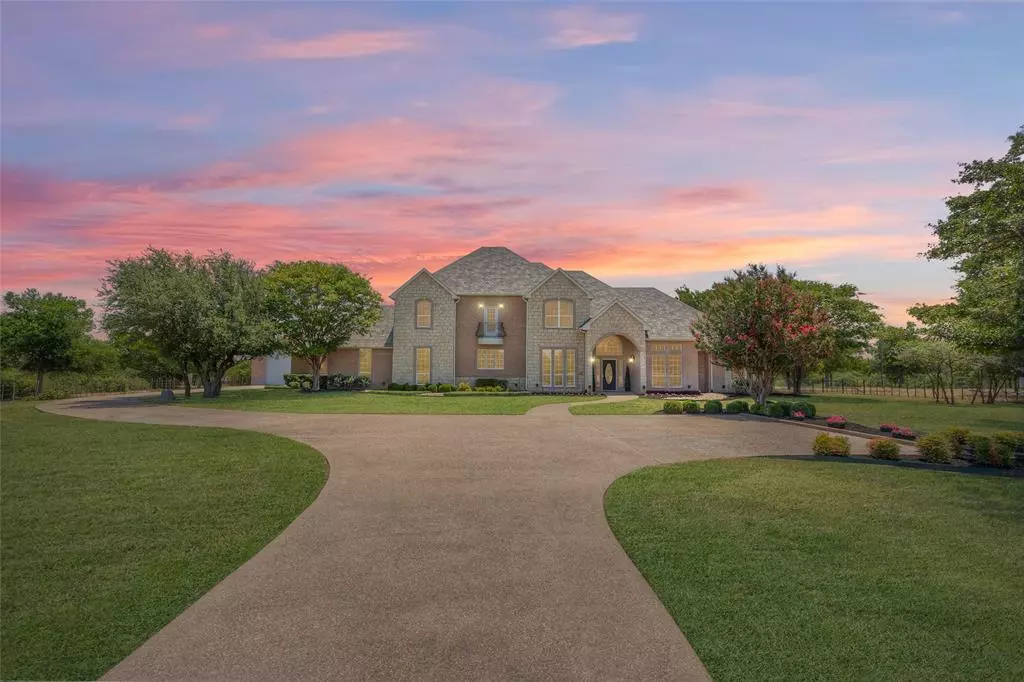$1,199,000
For more information regarding the value of a property, please contact us for a free consultation.
3391 S FM 5 Highway Aledo, TX 76008
5 Beds
4 Baths
5,017 SqFt
Key Details
Property Type Single Family Home
Sub Type Single Family Residence
Listing Status Sold
Purchase Type For Sale
Square Footage 5,017 sqft
Price per Sqft $238
Subdivision Jh Newby Arv Abs 2038
MLS Listing ID 20486253
Sold Date 03/28/24
Style Split Level,Traditional
Bedrooms 5
Full Baths 3
Half Baths 1
HOA Y/N None
Year Built 2000
Lot Size 3.792 Acres
Acres 3.792
Lot Dimensions 165,180
Property Description
Your chance to buy a great property! Sits Back off Highway. Open Concept 2 story home, 5017 SF, 5 BR, 4 baths w soaring ceilings. Enjoy the pool & spa, w fire pits, water features, diving board,& tanning ledge! Primary BR down w 2- sided fireplace & en-suite bath & sitting area. 3 br down, game room & living room share 2-sided fireplace. Open kitchen, eat in bar, formal dining. formal breakfast, formal LR and dedicated office. 2 BR's & Media room up. Circular driveway, parking,3 car garage. Adjacent 40x80 shop, insulated w two 10 ft wide x 15 ft. tall RV doors, one 8 x 10 rollup door & bathroom, 220 and 110 electric,3.79 acres of fenced property. Livestock welcome.(3) new AC Units, $$ appliances, granite counters, new windows in front, new hardware, new lighting, interior & exterior painting & new carpet & floors Back yard is fenced. 20 min. from Ft Worth, minutes away from medical, shopping, entertainment & restaurants! Allowances negotiated . POOL SHUT OFF FOR WINTER WEATHER
Location
State TX
County Parker
Direction From Fort Worth: Take I-20 West towards Weatherford, Exit RT on FM 5 Mikus Road to right, go left on Mikus at underpass. Go 3.5 miles. You will pass a Baptist church on the left, then 3391 S FM 5 Mikus is on the left. (GPS is not reliable for this location.) POOL IS SHUT OFF FOR WINTER WEATHER
Rooms
Dining Room 2
Interior
Interior Features Built-in Features, Cable TV Available, Chandelier, Decorative Lighting, Double Vanity, Eat-in Kitchen, Flat Screen Wiring, Granite Counters, High Speed Internet Available
Heating Central, Electric, Fireplace Insert, Fireplace(s), Gas Jets, Zoned
Cooling Ceiling Fan(s), Central Air, Electric
Flooring Brick/Adobe, Ceramic Tile, Concrete, Granite, Hardwood, Marble, Stone, Wood
Fireplaces Number 4
Fireplaces Type Bath, Bedroom, Den, Double Sided, Family Room, Gas Logs
Equipment Call Listing Agent
Appliance Dishwasher, Disposal, Dryer, Electric Cooktop, Electric Oven, Electric Range, Electric Water Heater, Microwave, Double Oven, Refrigerator, Trash Compactor, Vented Exhaust Fan
Heat Source Central, Electric, Fireplace Insert, Fireplace(s), Gas Jets, Zoned
Exterior
Exterior Feature Awning(s), Covered Patio/Porch
Garage Spaces 3.0
Fence Back Yard, Chain Link, Cross Fenced, Front Yard, Gate, Metal, Partial Cross, Perimeter, Pipe, Wire
Pool Diving Board, Gunite, Heated, In Ground, Outdoor Pool, Pool Sweep, Pool/Spa Combo, Private, Pump, Separate Spa/Hot Tub
Utilities Available Aerobic Septic, Asphalt, Concrete, Electricity Connected, Individual Gas Meter, Natural Gas Available, Outside City Limits, Phone Available, Private Sewer, Private Water, Propane, Septic, Well, No City Services, No Sewer, No Water
Waterfront Description Creek
Roof Type Composition
Total Parking Spaces 4
Garage Yes
Private Pool 1
Building
Lot Description Acreage, Agricultural, Brush, Cleared, Few Trees, Landscaped
Story Two
Foundation Slab
Level or Stories Two
Structure Type Brick,Concrete,Wood
Schools
Elementary Schools Stuard
Middle Schools Mcanally
High Schools Aledo
School District Aledo Isd
Others
Restrictions Deed
Ownership confidential
Acceptable Financing 1031 Exchange, All Inclusive Trust Deed, Cash, Contract
Listing Terms 1031 Exchange, All Inclusive Trust Deed, Cash, Contract
Financing Seller Financing
Read Less
Want to know what your home might be worth? Contact us for a FREE valuation!

Our team is ready to help you sell your home for the highest possible price ASAP

©2024 North Texas Real Estate Information Systems.
Bought with Kathy Fetters • Keller Williams Heritage West

GET MORE INFORMATION

