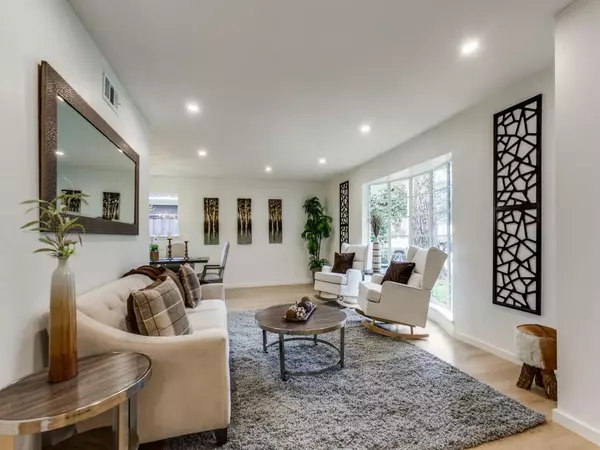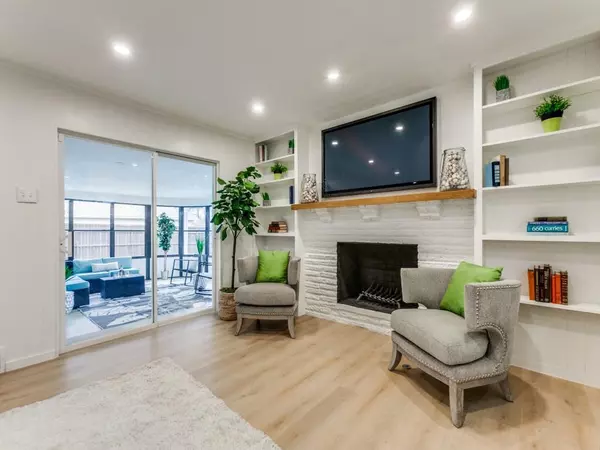$599,900
For more information regarding the value of a property, please contact us for a free consultation.
1233 Cherokee Drive Richardson, TX 75080
4 Beds
3 Baths
2,276 SqFt
Key Details
Property Type Single Family Home
Sub Type Single Family Residence
Listing Status Sold
Purchase Type For Sale
Square Footage 2,276 sqft
Price per Sqft $263
Subdivision Richardson Heights Estates
MLS Listing ID 20509605
Sold Date 04/01/24
Style Mid-Century Modern,Traditional
Bedrooms 4
Full Baths 2
Half Baths 1
HOA Y/N Voluntary
Year Built 1962
Lot Size 0.257 Acres
Acres 0.257
Property Description
BETTER THEN NEW! Welcome home to this gorgeous UPGRADED NORTH facing one-story, 4 bedrooms, 2.1 bath home, nestled within one of Richardson's most sought after, charming, & well established neighborhoods, The Reservation. The spacious floor plan features 3 living areas which includes a formal living area, a cozy den with gas fireplace, & living leading to the backyard. The kitchen features quartz countertops, Stainless appliances, shaker cabinets, gas cooktop and is conveniently located between the dining and family room(s) making entertaining a breeze. Spacious master retreat with quartz countertops, frameless walk-in shower & a walk-in closet. LVP hardwood flooring adorns the entire home and enhanced by the designer, hand-picked selections everywhere you look! DO NOT MISS the oversized approx 25 ft deep rear garage with epoxy floor. Walking distance to mimosa Park (walking trails, tennis courts, playground). The only thing missing from this home is its new family. Do not miss out!
Location
State TX
County Dallas
Direction South on Coit from the George Bush, left (east) on Arapaho, left (north) on Mimosa Dr., and right (east) on Cherokee. House is the third one on your right facing north.
Rooms
Dining Room 2
Interior
Interior Features Built-in Features, Chandelier, Decorative Lighting, Eat-in Kitchen, High Speed Internet Available, Walk-In Closet(s)
Heating Central, Natural Gas
Cooling Central Air, Electric
Flooring Luxury Vinyl Plank
Fireplaces Number 1
Fireplaces Type Brick, Family Room, Wood Burning
Equipment Irrigation Equipment
Appliance Dishwasher, Disposal, Electric Oven, Gas Cooktop, Vented Exhaust Fan
Heat Source Central, Natural Gas
Laundry Gas Dryer Hookup, Utility Room, Full Size W/D Area
Exterior
Exterior Feature Covered Patio/Porch, Rain Gutters
Garage Spaces 2.0
Fence Brick, Wood
Utilities Available City Sewer, City Water, Concrete, Curbs, Individual Gas Meter, Individual Water Meter, Sidewalk
Roof Type Composition
Total Parking Spaces 2
Garage Yes
Building
Lot Description Few Trees, Lrg. Backyard Grass, Sprinkler System
Story One
Foundation Pillar/Post/Pier
Level or Stories One
Structure Type Brick
Schools
Elementary Schools Mohawk
High Schools Pearce
School District Richardson Isd
Others
Ownership Of Record
Acceptable Financing Cash, Conventional, FHA, VA Loan
Listing Terms Cash, Conventional, FHA, VA Loan
Financing Conventional
Read Less
Want to know what your home might be worth? Contact us for a FREE valuation!

Our team is ready to help you sell your home for the highest possible price ASAP

©2025 North Texas Real Estate Information Systems.
Bought with Jay Snyder • Washburn Realty Group,LLC
GET MORE INFORMATION





